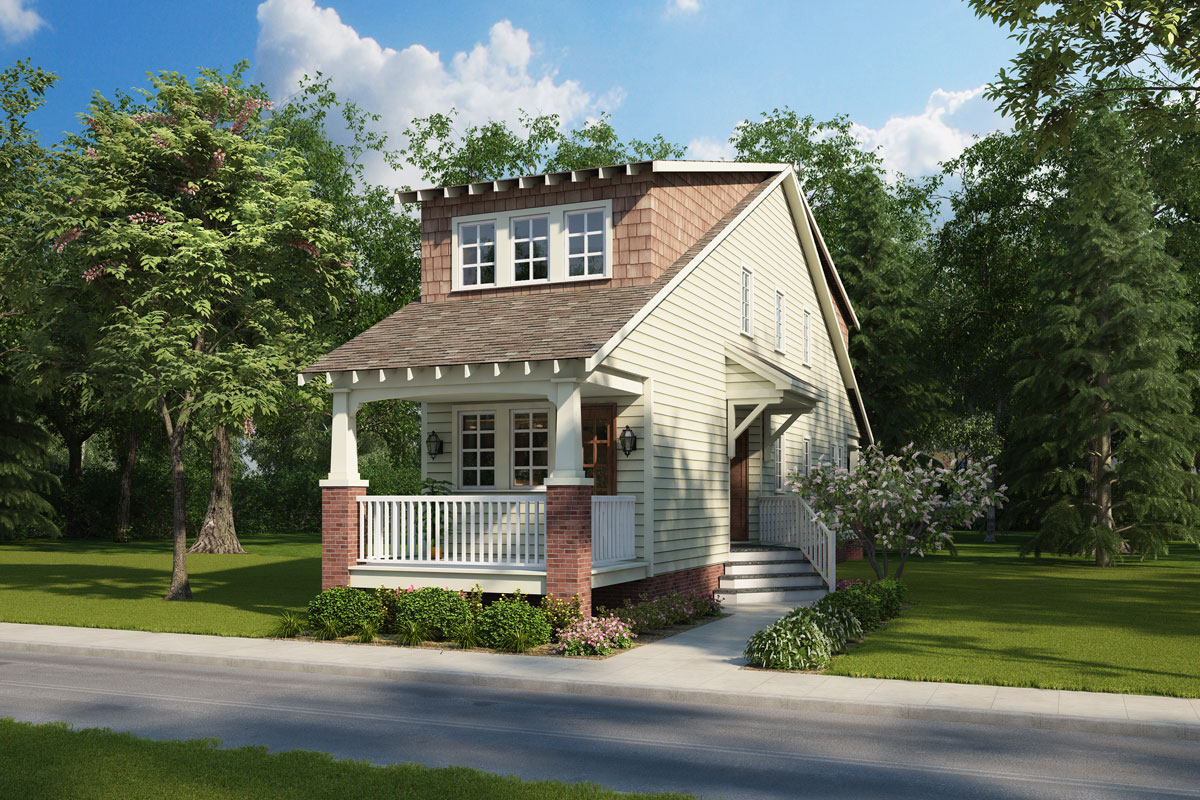The Mustang
Friday, February 22nd, 2019
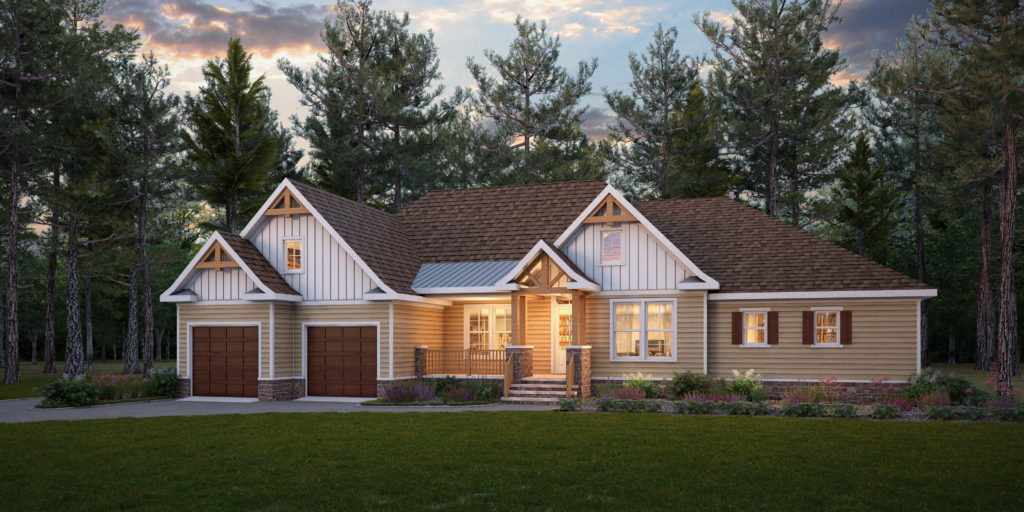
“Mustang” is a contemporary farmhouse design. It may be located in the suburbs, at the same time imagining a lifestyle of the country living, where wild horses might roam in the surroundings.
This is a true ranch style plan with 4 -BRs separated by the central living area with very high ceilings providing an open floor plan interior. The construction is affordable, the livability is easy; notice the Mudroom entering from the 3-car garage to a separate laundry room, the huge pantry, and a convenient exit from the Kitchen to a raised patio for an outdoor kitchen and entertaining. The MBR is huge and the master closet serves as a dressing room between the bedroom and Master Bath.
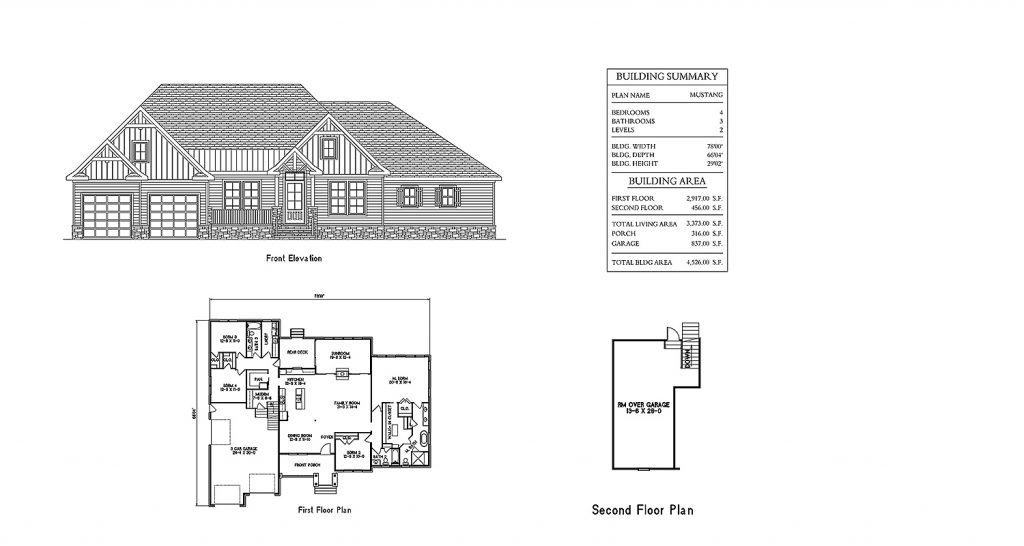
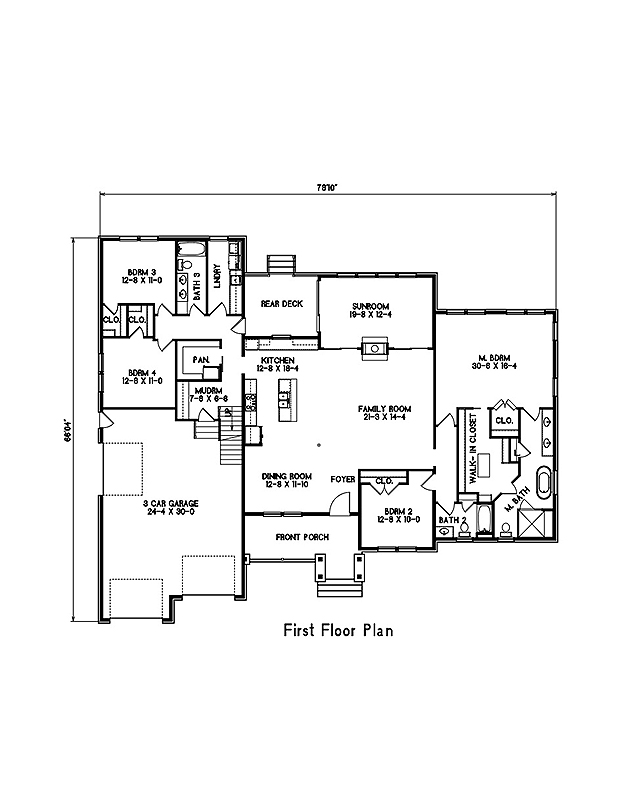
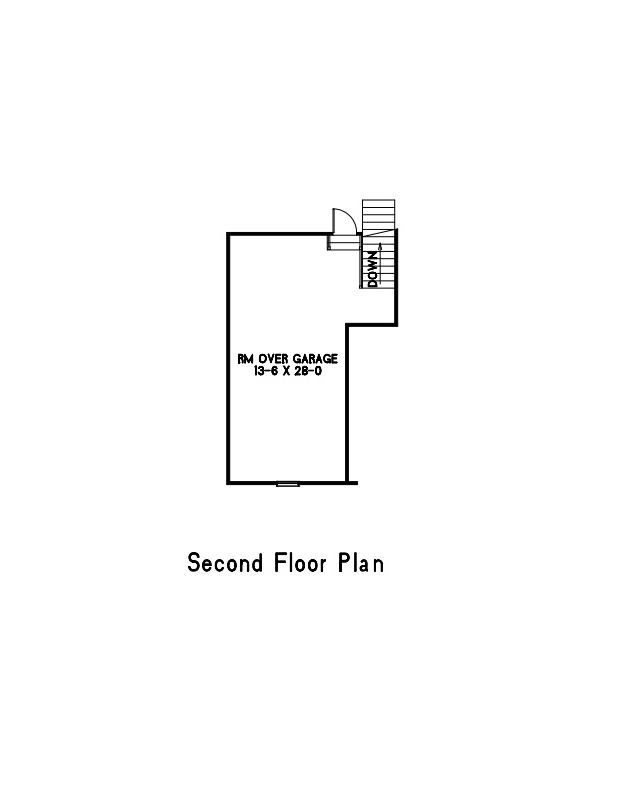
Posted in Blog, Uncategorized | Comments Off on The Mustang
Big Sky
Friday, February 22nd, 2019
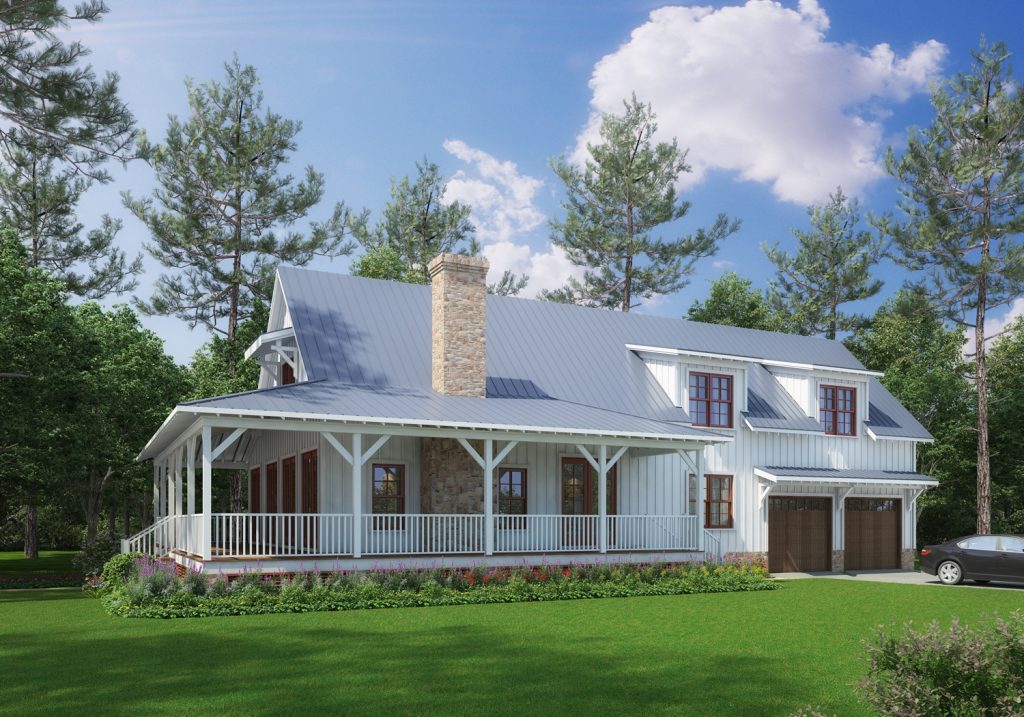
“Big Sky” is emblazoned on every license plate in the state of Montana; its motto. It is the name of this model plan, a contemporary farmhouse design, ideal for such a location, real or imaged, to enjoy a lifestyle in the wide-open spaces of a mountainous countryside. This 4-BR plan has wrap-around covered porches for enjoying the natural surroundings. The ceilings are high and the rooms provide open living interiors. The construction is affordable, the livability is easy; and notice the large mudroom with laundry appliances and storage convenient to the first floor MBR as well as the two-car garage and kitchen.
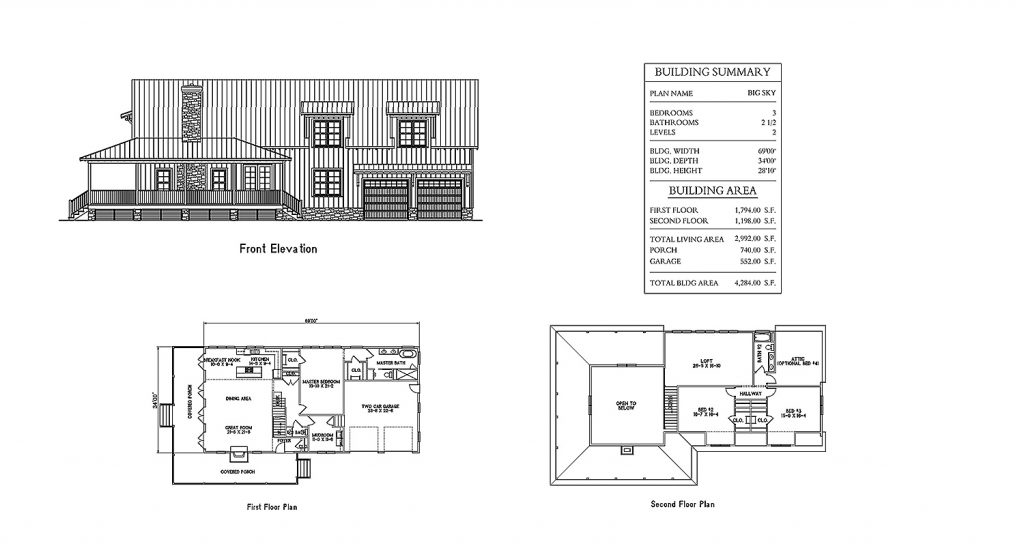

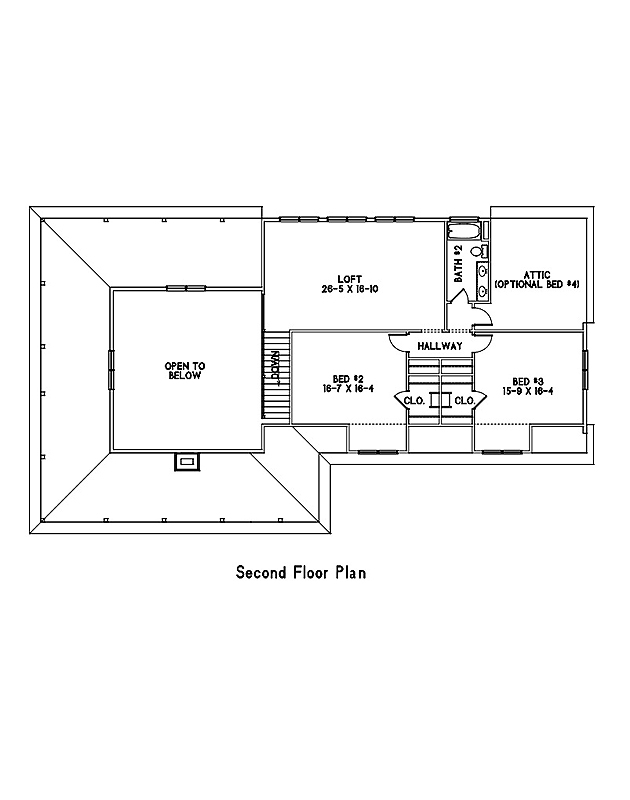
Posted in Blog, Uncategorized | Comments Off on Big Sky
Amazing Grace
Wednesday, February 13th, 2019
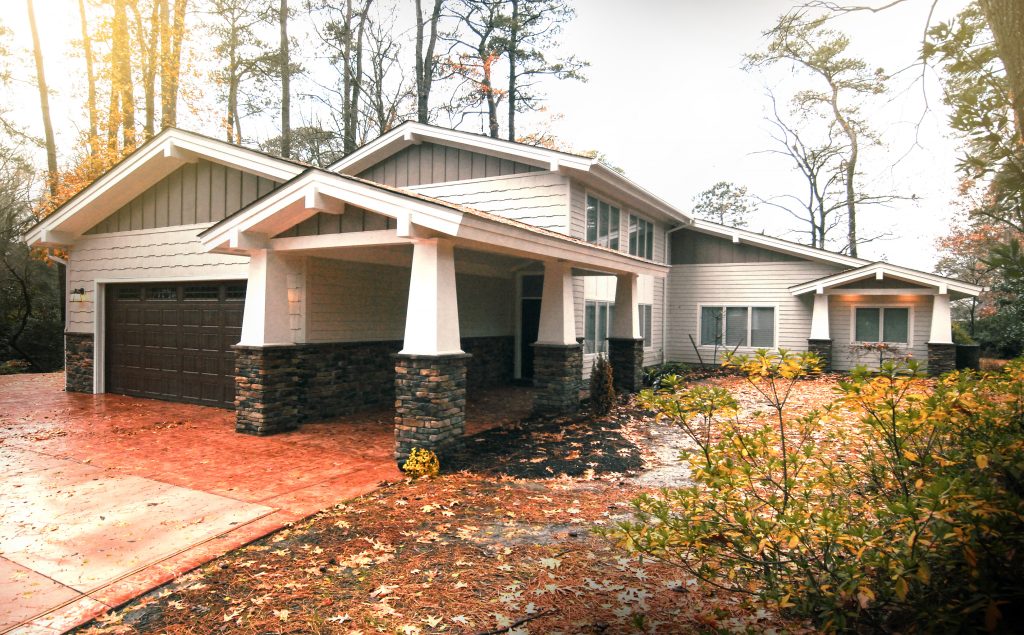
This Arts and Crafts style house has been rebuilt on an existing slab foundation, transforming a “50’s retro” style house that was in bad shape. The property is a waterfront lot in Virginia Beach featuring wonderful views of the Lynnhaven River towards the rear of the house. An open riser stair case reaches a loft overlooking the Great Room with a floor to ceiling stone fireplace adjacent to waterfront window views, one could say that its grace is truly amazing.
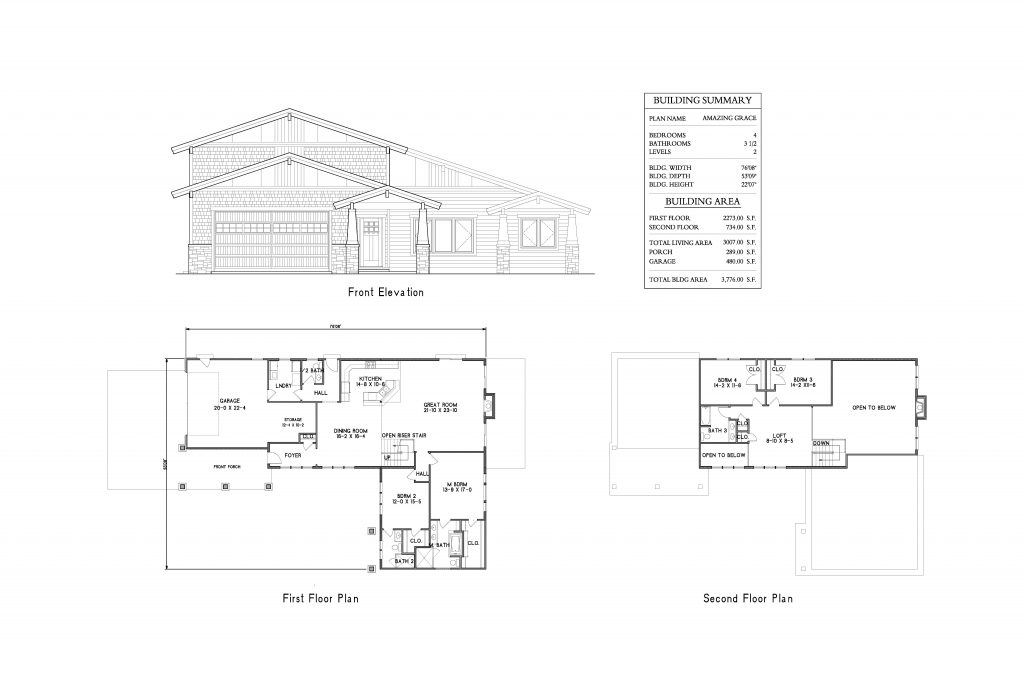
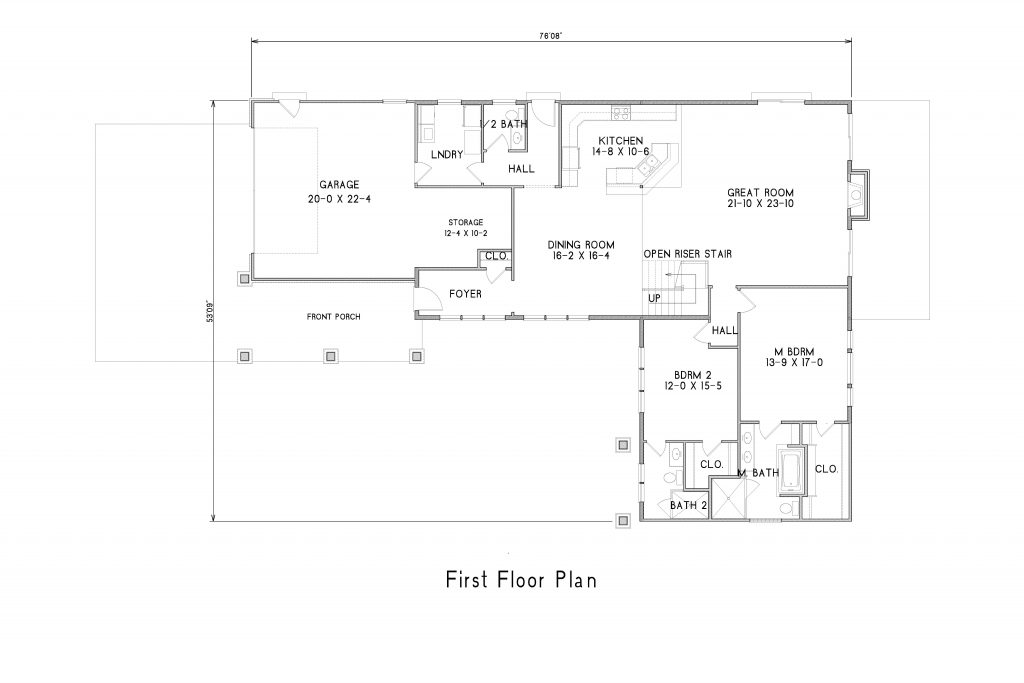
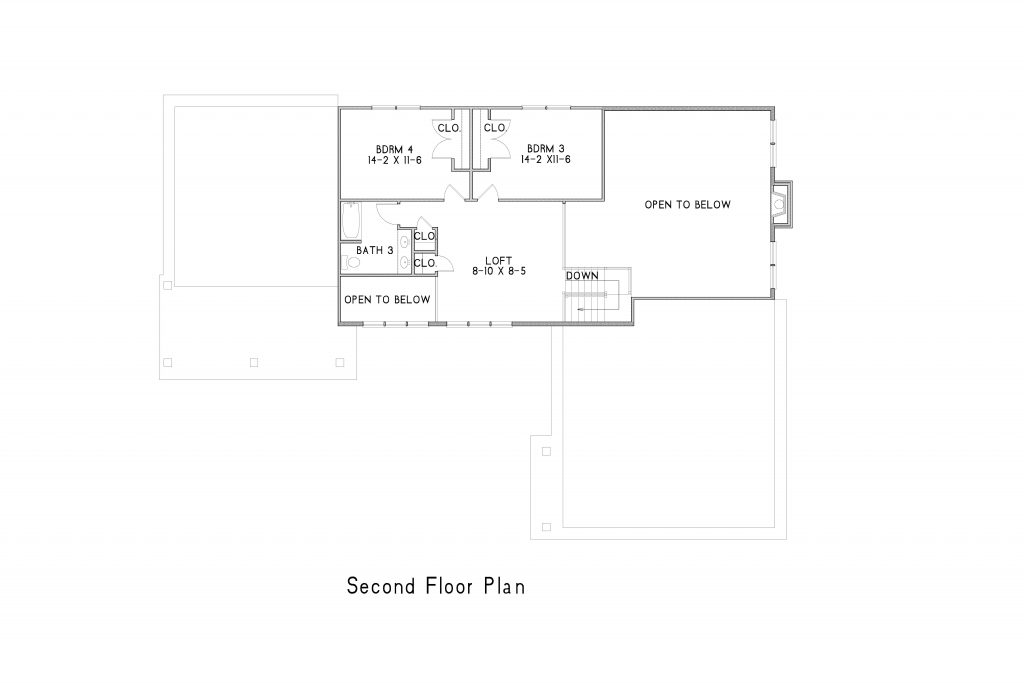
Posted in Blog, Uncategorized | Comments Off on Amazing Grace
Living on the beach for free
Wednesday, May 23rd, 2018
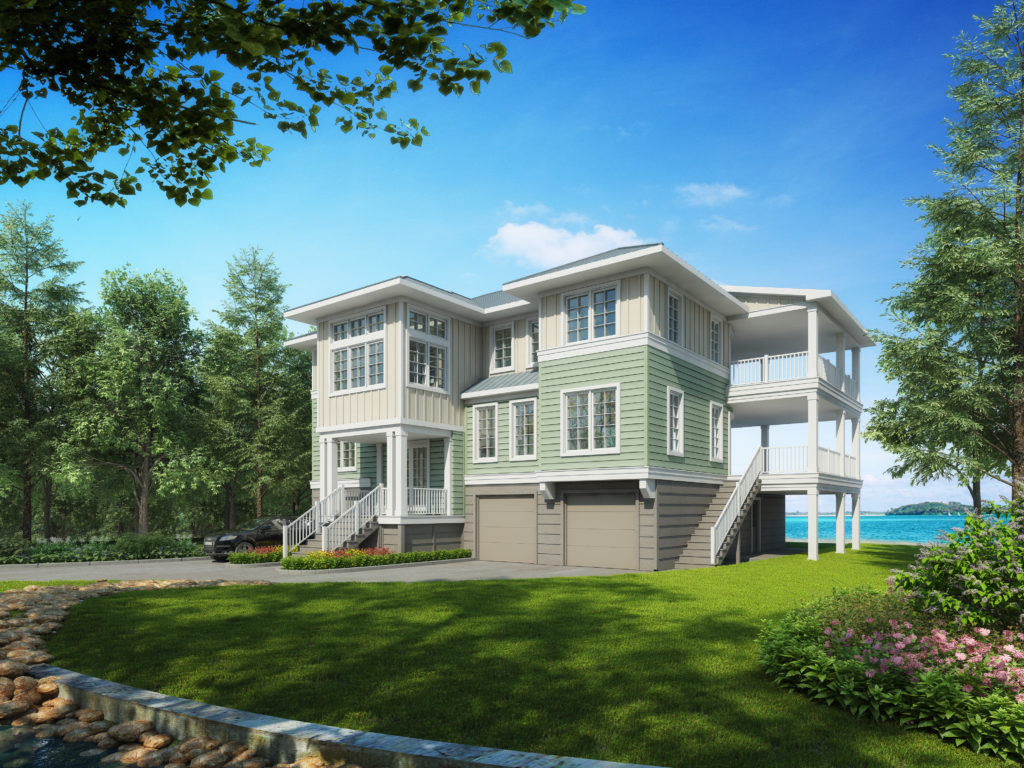
There is a Beach Lover’s strategy to have it all, owning a gorgeous home in an amazing waterfront setting. Use a rental agency to book out the peak season to vacation renders and live in the same house when the vacationers go home. That is the concept of this IDEA HOUSE we have named Padre Island after the resort beach in Texas.
This model house design could go either way: homeowner paradise or renter income machine, and it can go both ways. It has an elevator from the ground level garages (big enough for five cars and a workshop) to go to the Kitchen and third floor Great Room and surrounding decks.
The Master Bedroom is on the second floor with a curved frame window that is nearly 18 feet long. Its glass is full height, floor to ceiling. The Master Bedroom stretches across the entire length of the rear of the house including access from the Master Bath and an adjacent gym. There are two other bedrooms on the second floor, each with a personal bath.
The main stair provides spacious landings between floors as well as at each floor level. At the landing above the entry Foyer the landing is large enough to provide space for a furnished office with a panoramic view of the front of the house. The living space on the third floor is vast and entirely open without any spatial separation. It also has the same curved widow wall as in the Master BR below
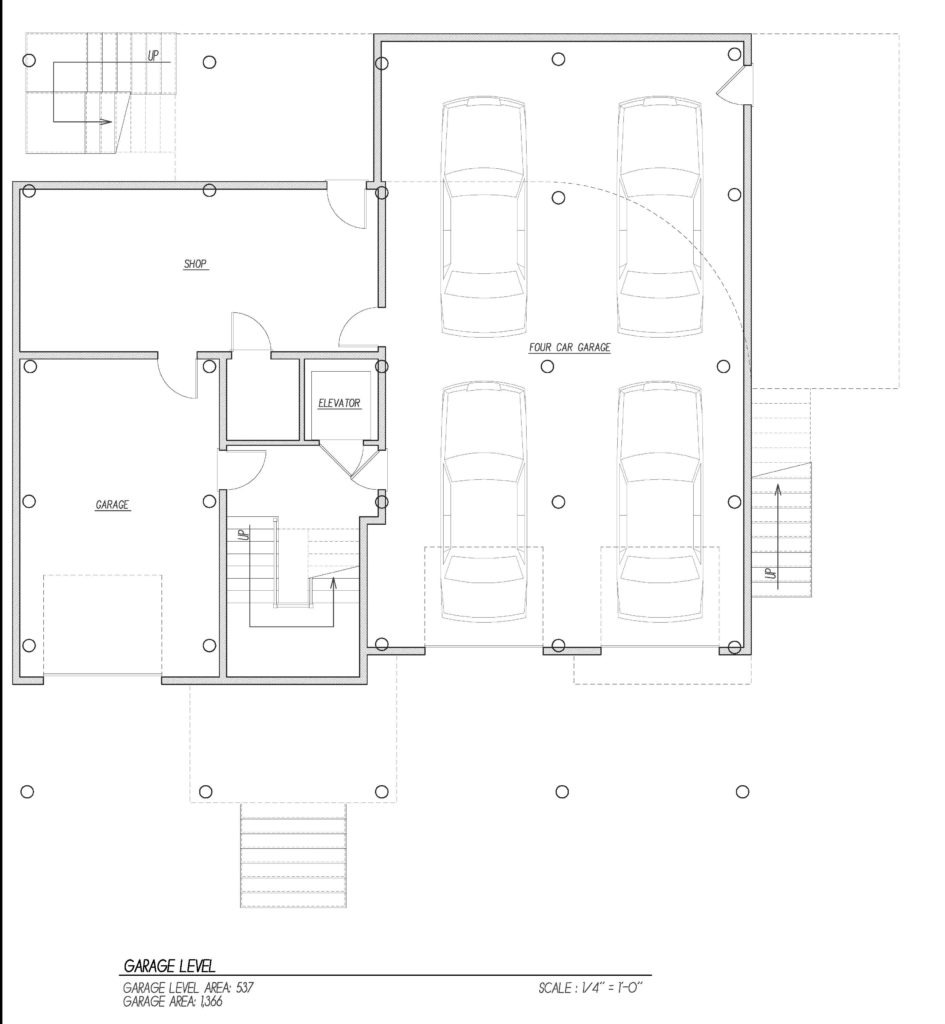
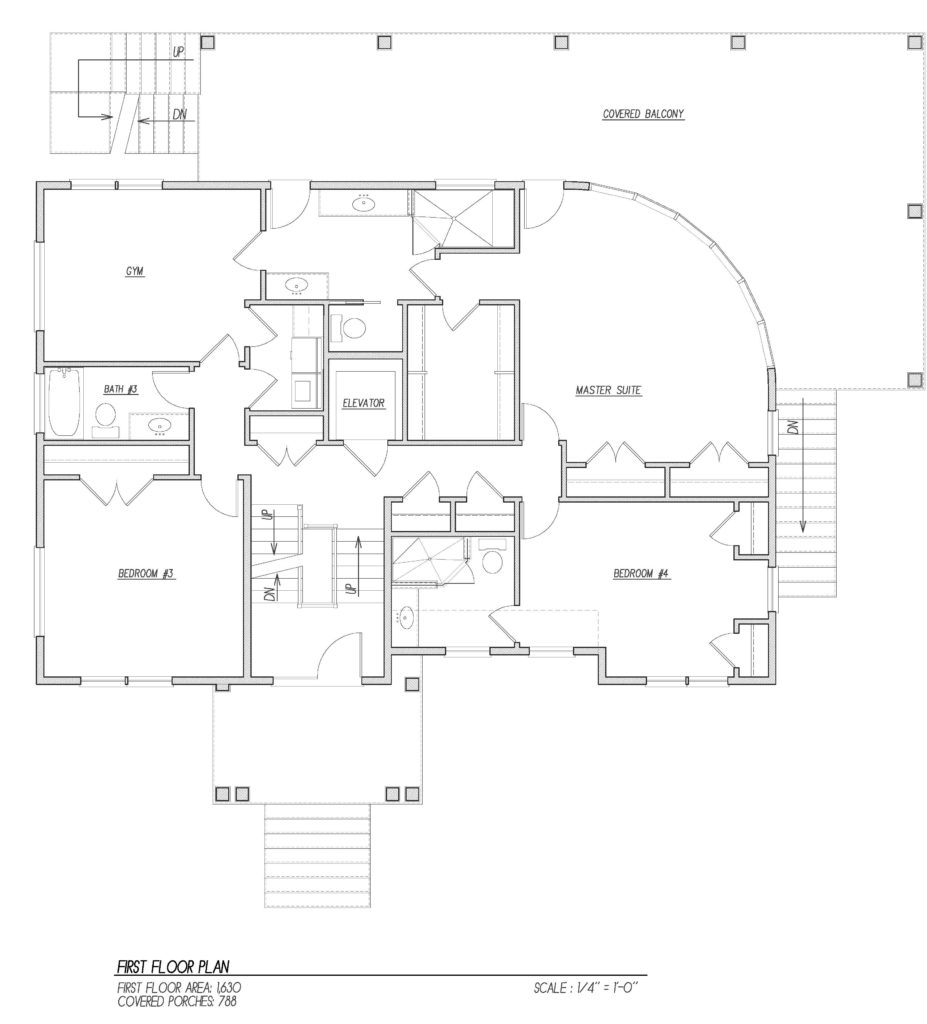
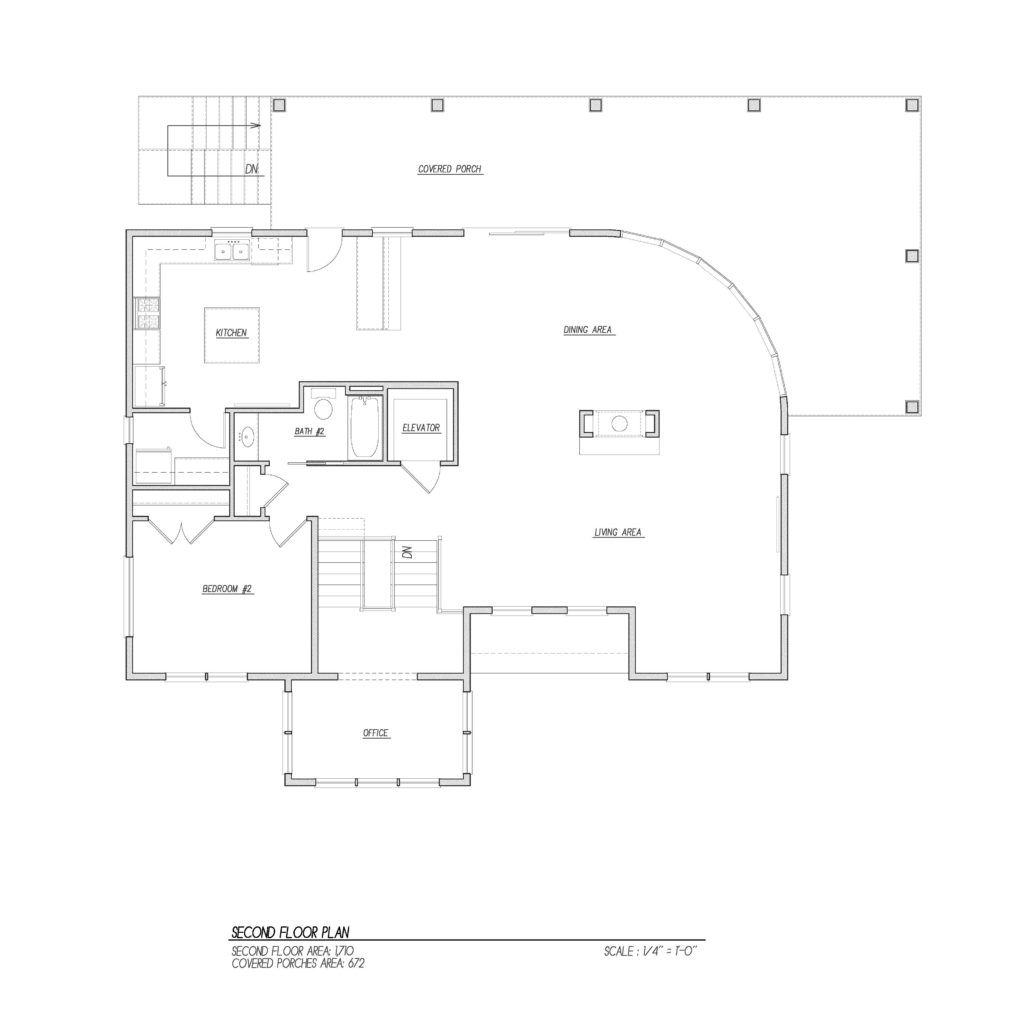
Posted in Blog, Uncategorized | Comments Off on Living on the beach for free
COASTAL COMFORT, LIVING THE DREAM
Monday, August 7th, 2017
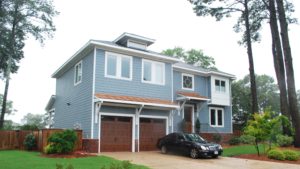
The coastal lifestyle can be enjoyed as a year-around experience, this plan is ready for construction anywhere there is a coastal environment. The simplicity of this particular design makes 2,400 SF live big inside. This design also provides engineering economy that translates into construction cost savings per square foot. The ROG is a flexible room that can be a fourth bedroom, a media room, office, or other family use.
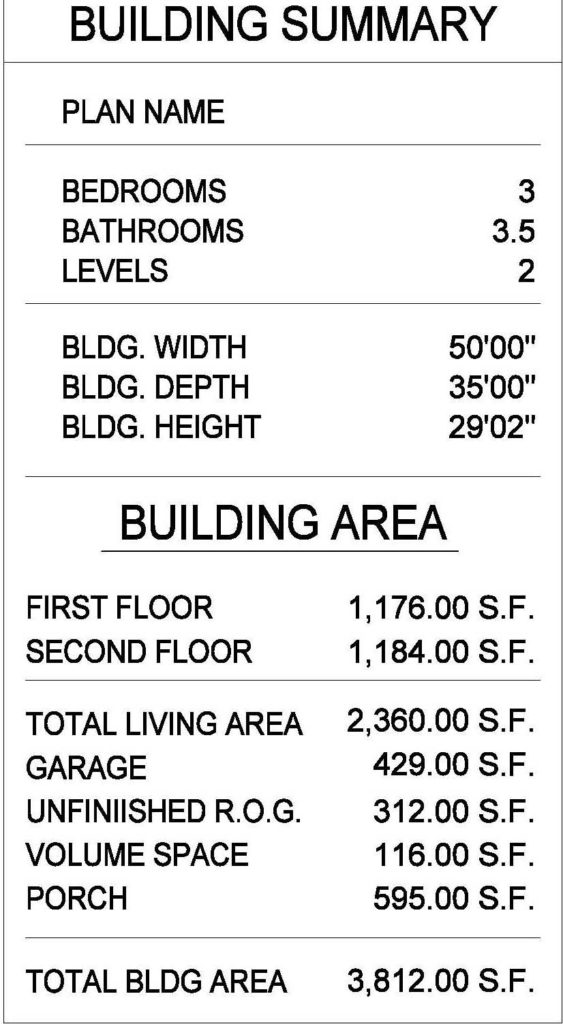
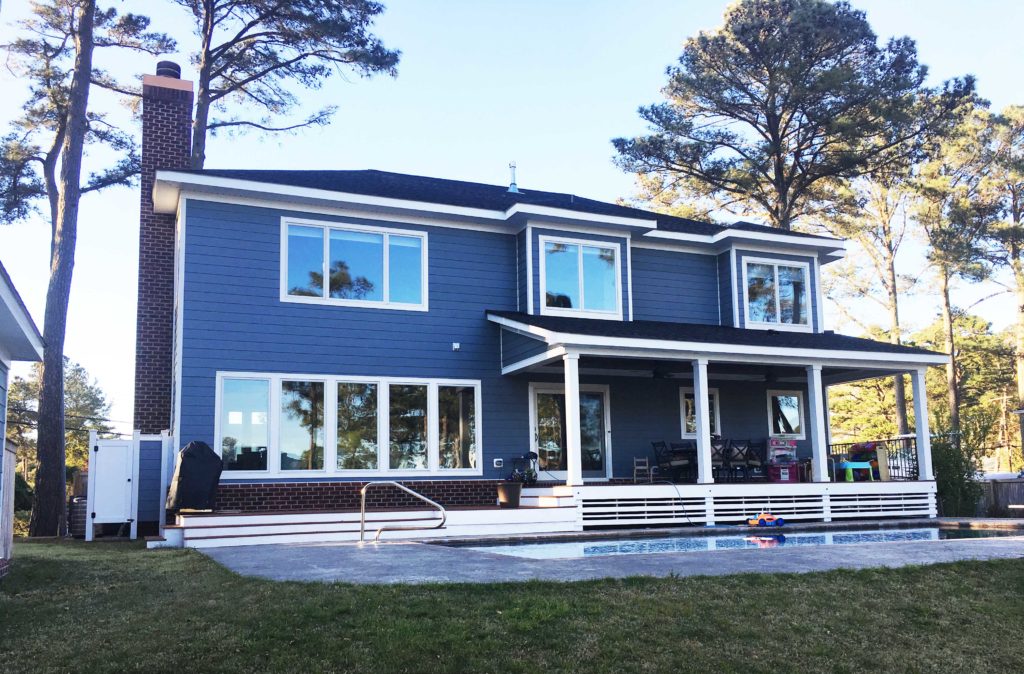
An important feature when designing a coastal house plan is to bring the outside setting into the rooms inside. It becomes priority number one to maximize the experience of living on a water-view property. This house design provides a large covered porch deck overlooking a pool and a boat dock on the waterway beyond. All of the bedrooms enjoy a water view from the second floor, with the two children’s bedrooms each having a window seat on the view.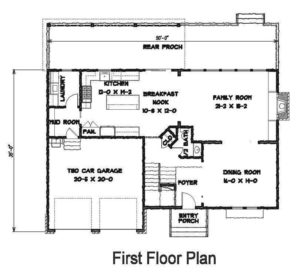
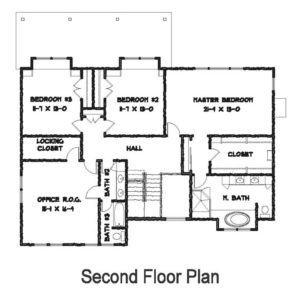
All of the first floor living spaces enjoy a water view, even the Dining Room has a wide opening to see through the Family Room with its 16-foot window wall. The Family Room is completely open to the Kitchen and the large Dining Room, set off by its coffered ceiling shown in the interior photo provided here. The garage has extra high ceilings for hanging bicycles, kayaks, beach-going toys. We have named this house plan the Bay Island, for its neighborhood in Virginia Beach.
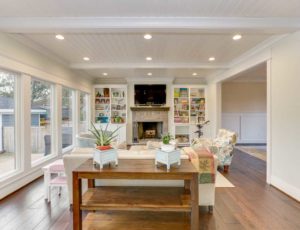
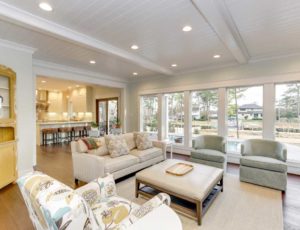
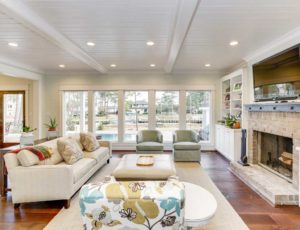
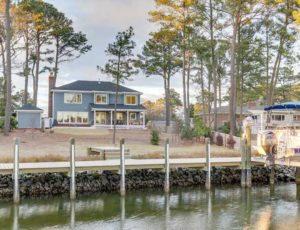
Tags: BROAD BAY, coastal living, HARDI BOARD, OPEN PLAN, virginia beach, waterfront
Posted in Blog, Uncategorized | Comments Off on COASTAL COMFORT, LIVING THE DREAM
PANORAMIC COASTAL VIEWS
Wednesday, May 17th, 2017
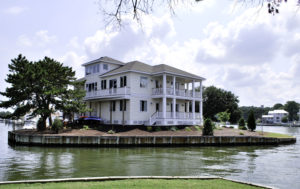
One unfortunate thing about the design of this house is that the tower is too short, regulated by a very severe zoning restriction. A 35-foot building height is really common in many ordinances where our houses are located. However, in Virginia Beach the way in which height is measured is very peculiar. For some reason, perhaps political, building height is measured to the highest ridge peak of the structure. Planners and architects know this is an unreasonably restrictive criteria, probably vulnerable to being struck down in a court of law if someone was willing to take the time to challenge it. There is no precedent for such a restrictive interpretation of building height, there is no rationale for it either.
The legal basis for limiting building height is historically to allow for sunlight to reach adjacent properties next door, and also to provide for air flow between buildings, dating back from the days of urban tenement structures. Whoever wrote the ordinance in Virginia Beach did not understand that a shadows on an adjacent property are not cast from the ridge of a pitched roof next door to it. Shadows are cast from the average height of the building mass, somewhere midway from the eave to the ridge. Norfolk boarders Virginia Beach to the west where its precedent for measuring building height is perfectly logical, completely consistent with the legal basis for height limit of residential structures. Its 35-foot building height is measured to the average height of the sloped plane of a pitched roof.
There is also no legal precedent to protect an adjacent property from a view across a next door property. Without going into the unenforceable of such a criteria suffice to say that it is almost impossible to block someone’s view from the ridge height of a pitched roof. The peak of a pitched roof is always above the line of sight of the occupied space of the house next door to it. On the other hand it is easy to imagine that an elected city council member could be badgered by an irate constituent who is worried about having a view blocked by the height of neighboring property. I suppose this is the origin of the peculiar way that Virginia Beach measures the height of residences in its jurisdiction.
Virginia Beach has many beautiful coastal properties for more and more imaginative designs to come. If it doesn’t change its peculiar manner of measuring building height new designs will continue to be less architecturally attractive and less exciting for the home owner’s than they could be.
This design has wrap around balcony porches on three sides, the porches are sheltered on each floor level. There is also a wonderful lookout tower on the third floor. This four-bedroom plan has two master suites. The main living area is on the second floor for maximum views for daytime spaces. It also has an elevator from the attached garage convenient to the Kitchen as well as access for anyone challenged by using the stair. The property lies at the tip of a peninsula at the entrance to boating canals to Broad Bay Island in Virginia Beach. It is an amazing property and fantastic privilege to be the architect for this true coastal house.
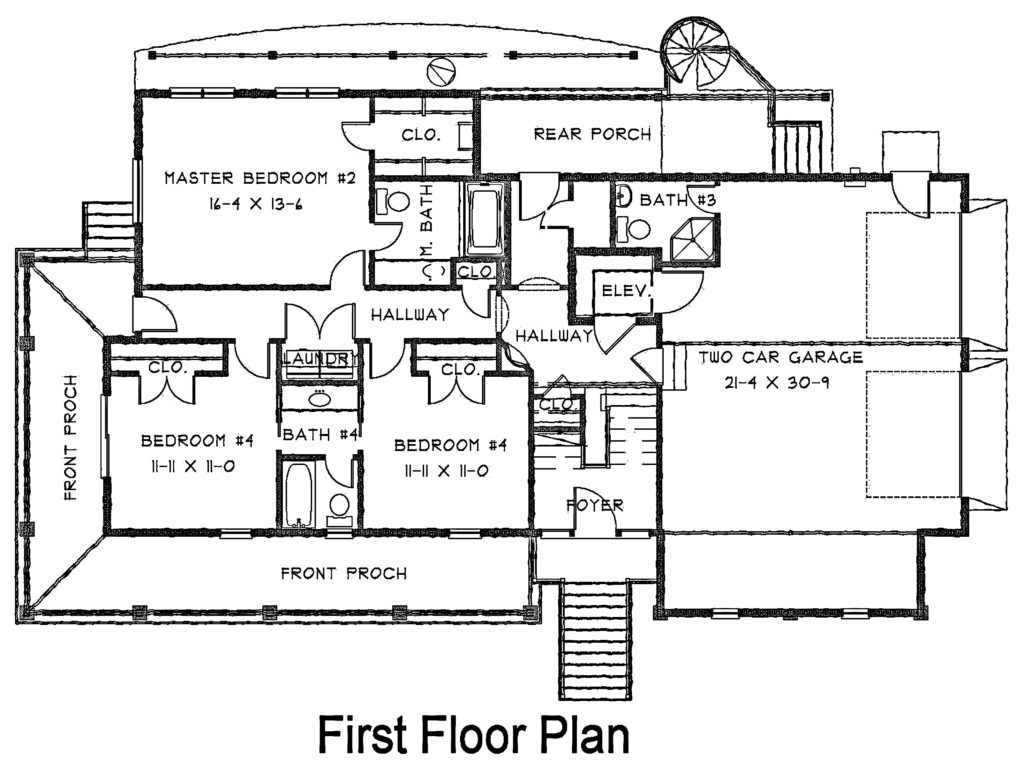
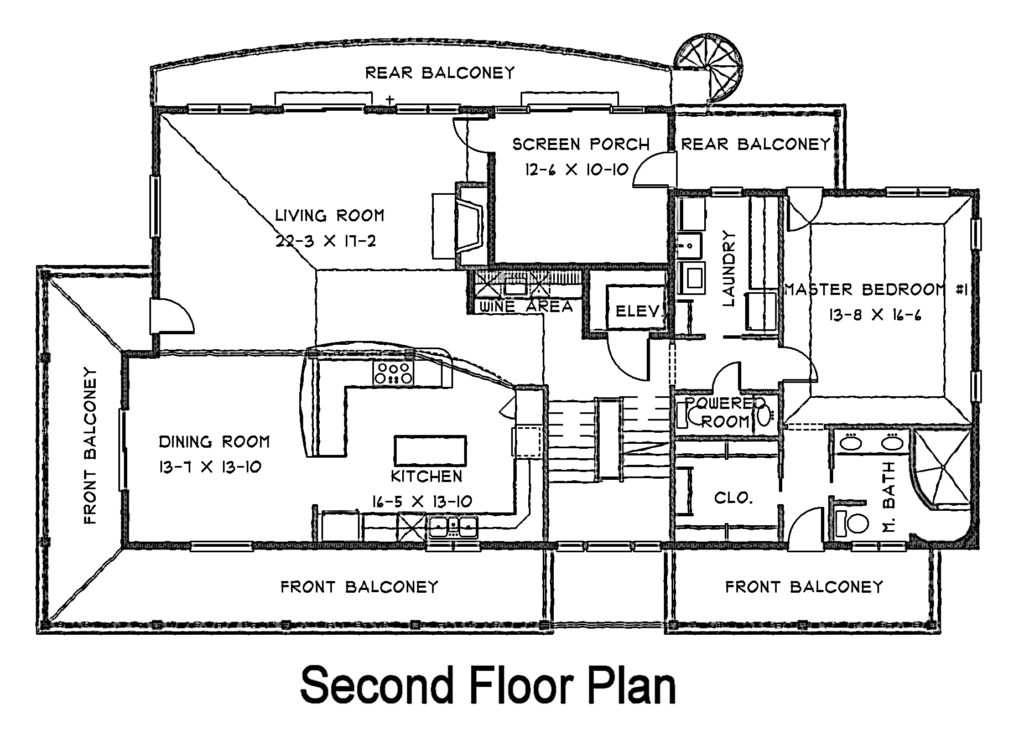
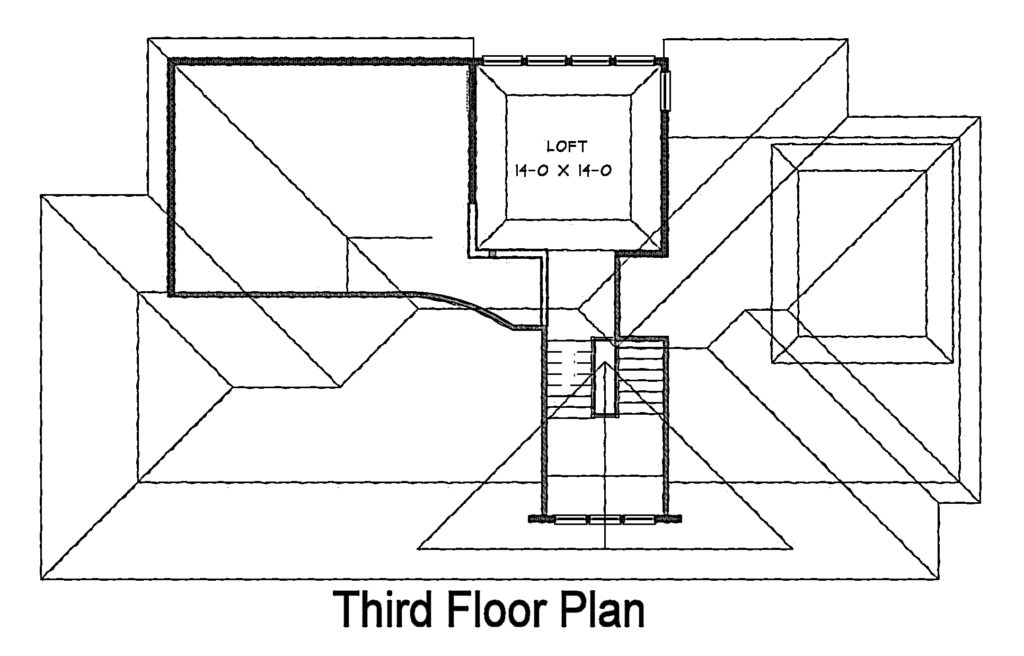
Tags: building codes, building height, coastal plans, restrictive, waterfront views, zoning
Posted in Blog | Comments Off on PANORAMIC COASTAL VIEWS
Designing to maximize views on waterfront property
Thursday, May 11th, 2017
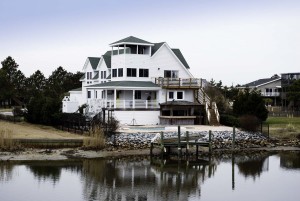
An important design feature for a coastal home is to enjoy the view to the max. Often this means devoting the first floor to bedrooms, leaving the second floor, or a third floor for the principal living space where the household will spend most of its daylight hours. Sometimes we are able to provide a tower or “lookout level” for the ultimate waterfront views.
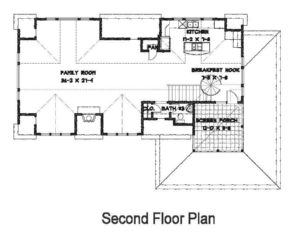
GMF+ Associates
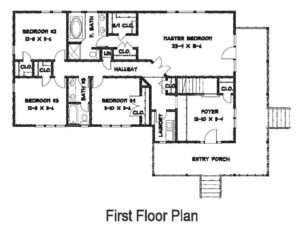
GMF+ Associates
Tags: COASTAL HOME, COASTAL HOME PLANS, coastal plans, waterfront, waterfront house, waterfront views
Posted in Blog | Comments Off on Designing to maximize views on waterfront property
CONTEMPORARY CRAFTSMAN, OPEN FOR VIRTUAL TOUR
Tuesday, May 2nd, 2017
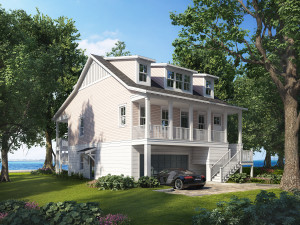
This house is designed for a picturesque beachfront lot on the Chesapeake Bay, locally known as Chick’s Beach in Virginia Beach. We label it “contemporary” because it has a very open floor plan, with Great Room-Kitchen-and Dining in a single room open to a covered porch deck facing the beach. The Master Bedroom is on the third floor with its own private balcony deck overlooking the beach. It is three stories, 4 bedrooms, 3,000 SF of living area, exclusive of porches, decks and garage. The upshot of this post is that the approved plans, ready to construct on this property are currently FOR SALE.
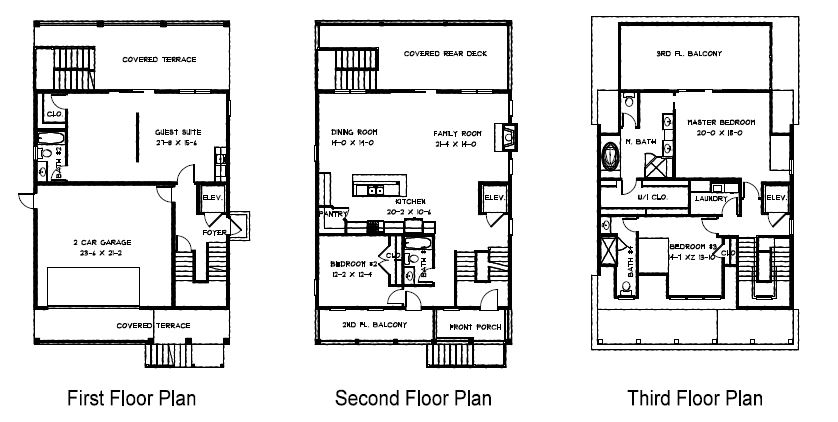
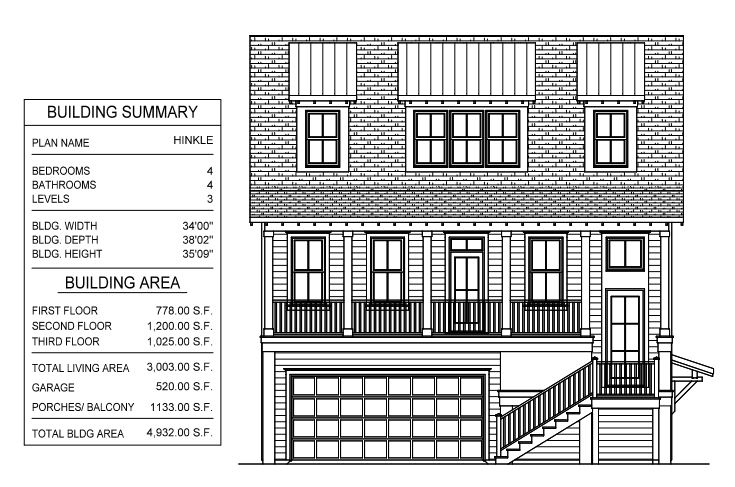
Tags: architecture, design, Hampton Roads, residential, Virginia, virginia beach, waterfront
Posted in Blog, Uncategorized | Comments Off on CONTEMPORARY CRAFTSMAN, OPEN FOR VIRTUAL TOUR
Anatomy of a Modern Farmhouse, plan
Monday, April 24th, 2017
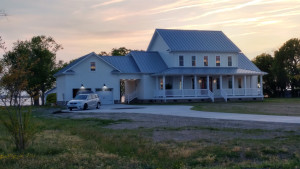
According to the building style trend trackers the Modern Farmhouse is “In”. As we read the hype, this style calls for covered porches on the front an rear and a very open floor plan with first floor master. We have named this model plan Knots Island Farmhouse
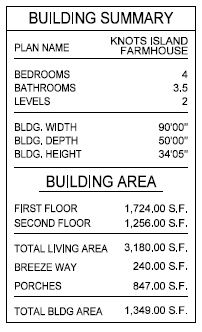
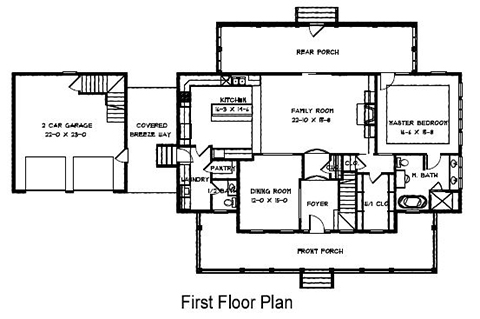
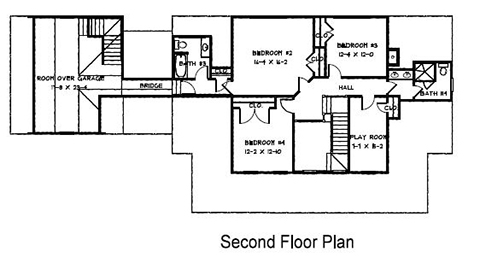
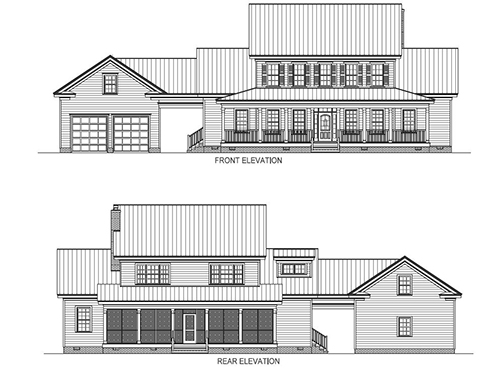
Tags: farmhouse, Hampton Roads, Neighborhood, residential, single family
Posted in Blog | Comments Off on Anatomy of a Modern Farmhouse, plan
Under 1,000 SF can provide an open plan
Friday, April 14th, 2017
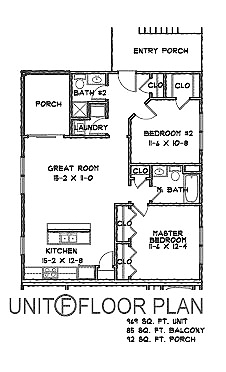
Our Sunshine Villas design has five different 2BR condo units, all under 1,000 SF. All plans have convenient parking under the buildings. All plans have covered balcony decks looking to western view of Chesapeake Bay beach sunsets. All units have open floor plans for current life style living. Unit F is depicted in our display as an sample unit.
Tags: coveredbalcony, Norfolk, openfloorplan, villas
Posted in Blog | Comments Off on Under 1,000 SF can provide an open plan
Making ten condo owners happy campers
Wednesday, April 12th, 2017
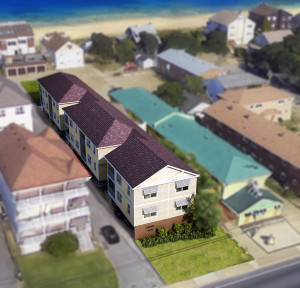 Sunshine Villas
Sunshine Villas
Currently we are designing a ten-unit condominium on a very narrow property in the Ocean View area of Norfolk. It is replacing a condominium that was destroyed by fire. Some challenges for this project are parking 24 cars on the property, build on pilings and provide apartment units the same size of the original condos, all with waterfront views. We may not win a prize for this design but we have 10 happy expectant households.
Posted in Blog | Comments Off on Making ten condo owners happy campers
Livability in a Tiny House
Thursday, April 6th, 2017

LIVABILITY IN A TINY HOUSE
LIVABILITY IN A TINY HOUSE
This house model has been featured on Small House Bliss dot Com. is a “high volume” pin on Pinterest. There are three bedrooms in our version, including a Master Bedroom on the first floor. The living area of the entire house is just 1,112 SF. It has been constructed in many cities across the country.
Katrina Cottages are historically small house designs from a number of architects intended to provide New Orleans households with simple replacement plans to quickly rebuild following the devastating 2005 hurricane that destroyed tens of thousands of houses along the U.S. Gulf Coast. Katrina Cottages are designed to resemble traditional homes in the affected areas, scaled down in size for affordability and quick construction of many units.
To purchase this plan visit us at www.gmfplus.com/stock-plans/
Posted in Blog | Comments Off on Livability in a Tiny House
12 FOOT WIDE HOUSE PLAN FOR A NARROW URBAN LOT
Wednesday, December 7th, 2016
12 FOOT WIDE HOUSE PLAN FOR A NARROW URBAN LOT
This 12 foot wide house plan (The Pencil) features 2 bedrooms and 2 1/2 baths. It is designed for the unusual situation when a severely limited lot condition requires a home to be just 12 feet wide. Such plans can be quite livable as witnessed in the Canton neighborhood of Baltimore, MD, where such narrow homes touch their neighbor’s properties to become urban row houses.
FIRST FLOOR LAYOUT
The side entrance allows for optimal use of the living space. The front family room opens out onto a covered porch while the dining room opens out onto a private deck. The plan includes a first floor laundry room perfect for today’s busy life style. The staircase is located in the center of the structure. This allows for the maximum natural light in the living areas
SECOND FLOOR LAYOUT
The upstairs bedrooms are situated at either end of the structure with access to their own bathroom. The master bathroom being en suite. The guest bathroom being accessible from both the hallway and the guest bedroom.
To purchase this plan visit us at www.gmfplus.com/stock-plans/
#12footwide #narrowlot #urbaninfill
Tags: 12 foot house plan, 12foothouseplan, narrow lot, narrowlot, urban infill
Posted in Blog | Comments Off on 12 FOOT WIDE HOUSE PLAN FOR A NARROW URBAN LOT
How to Decide – Love It or List It
Thursday, February 18th, 2016
How to Decide – Love It or List It
This Love It or List It adventure resulted in additional living area and architectural improvements that were less expensive than knocking it down and building from scratch. The roof was elevated in this design and the shed dormer on front and rear provide two bedrooms and an office. The garage was enlarged to provide a second overhead door and parking bay. A first floor family room was enlarged and new sunroom added on the rear. #loveitorlistit
Have you ever pondered the question “Love It or List It”? Check out our flow chart designed to help you make an informed decision of if you want to remodel or move. We also have a more detailed pamphlet on the subject available at https://gmfplus.com/GMFplus_Remodel_or_Relocate.pdf
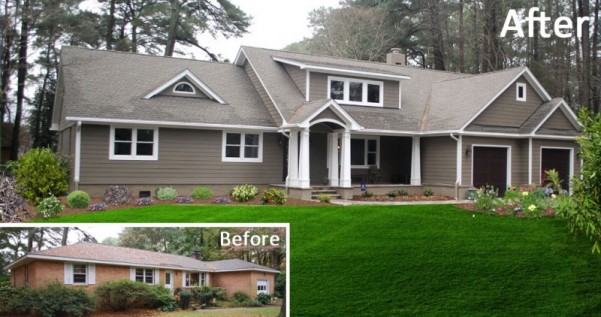
Tags: architecture, love it or list it, remodel, remodeling, renovation
Posted in Blog | 1 Comment »
Living in a small house just could be where It’s a Wonderful Life
Thursday, December 5th, 2013
As the economy has constricted the size of a new house has been diminishing too. [Five Reasons to buy a small house] That may be a good thing. There is coincidentally a growing body of current literature that promotes introspective living, less materialism and more focus on a lifestyle of simplicity. A sample of this literature includes Janet Luhrs and her Simple Living Journal, Michelle Passoff and her advocacy to Lighten Up and free yourself from clutter, Kathryn Robyn writing about a Soulful Home, and Sarah Susanka and her books about the virtues of a Not So Big House.
The amount of waking hours spent at home each day during a workweek for an average American worker has been clocked at under 4 hours. Millions of houses stand empty each day while appliances are heating and cooling the furniture, carpets and window coverings until the owner returns. And the idea of “home ownership” is something of a misnomer as well. What we typically own is a mortgage, not the house. We have the right to inhabit, maintain and pay taxes on what is fundamentally bank property while paying a monthly sum that may exceed its rental value.
When we visualize a future urban development pattern it is likely to provide a greater number of dwelling units per acre for all types of housing including detached single-family units. Older well-established cities will enjoy a bit of an advantage in attracting new residents with homeowners and renters returning from the suburbs to enjoy shorter commuter distances to work, cutting down on the use of the household automobile(s). Acceptable public transportation alternatives will become as attractive as they are already in Europe.
The global warming alarmists will sleep more peacefully and the air will be cleaner in this picture of future American city places. I also believe that households will have less stress in their lives, appreciating smaller living arrangements and closer inter-personal relationships. Households will have less space to store unnecessary junk, be less interested in acquiring more stuff to clutter their lives, and be more willing to make friends with households that are not like themselves.
If this view of the future American city place is a bit ambitious on my part I say okay, maybe it will take a little longer than my lifetime. Nevertheless it charges me with energy to promote living in small houses in more densely settled neighborhoods and learning to accept different types of neighbors next door. It is, after all, the season of brotherly love and kindness and the hallmark film of whatever my reader may be celebrating – It’s a Wonderful Life – is worth striving to reach.
Tags: cozy, family, house, lighten up, Luhrs, not so big, Passoff, Robyn, simple living, small, soulful home, Susanka, wonderful life
Posted in Blog | 3 Comments »
ACCESSORY DWELLING UNITS = affordable housing made easy
Wednesday, November 27th, 2013
Locating affordable housing opportunities in an already existing neighborhood can get very controversial when a project for a pocket of such households is proposed to be located where none has existed before. On the other hand planners, funding agencies and the even the public at large are likely to find agreement in the concept of improving housing opportunities for single parent households, the marginally employed , empty nesters, workforce households, the elderly, the infirm, long distance commuters, short term residents, and so on.
Taking a broad-minded view, most would agree that the more disperse affordable housing is integrated into a community the better for society as a whole. It is a less controversial solution to allow an existing single family property owner to provide affordable housing on their own property for their own family member. But it is difficult to control a semi-independent family member quarters from becoming an apartment for rent on the open market. Therefore many communities have created restrictions in their zoning regulations that prevent this type of affordable housing from being built.
There is little argument against the economic and social advantages of being able to provide an addition/apartment to an existing house that could serve as a semi-independent suite for an aging parent. However, to breakthrough the rule that only one dwelling should exist on a lot intended for one house is no small matter in a typical zoning district. Therefore, getting a permit to build a typical ADU project, such as an apartment above a two-car detached garage, could entail changing the permitted uses in designated zoning districts, changing the definition of a dwelling unit or creating a new type of zoning district, such as what the City of Norfolk has done, to follow below.
The restrictions start with forbidding the installation of more than one kitchen in house zoned for one household. This law was conceived at a time in the history of urban development patterns when suburbia ruled the future view of American land use; houses looked a lot alike, had the private car parked on a driveway in front of the door to an attached garage and were occupied by a two-parent household with children. But today the facts are:
The percentage of American households with children under 18 living at home [2009 USA Today] has hit the lowest point — 46% — in half a century.
The majority of today’s households are more likely to see the advantages of related or unrelated individuals living at the same address, and eating separately is a part of that living arrangement.
The next most bothersome limitation to providing an Accessory Dwelling Unit on a single family property is the size limit of the accommodations. In Virginia Beach the ordinance for what is called “a flex suite” provides for a maximum size of 500 SF or 20% of the floor area of the existing house. This is roughly the area of a two-car garage. It is very challenging to provide the facilities needed for a semi-independent lifestyle (bedroom, sitting space, kitchen, bath, private entry) in this small space.
A similar floor area restriction is very much related to the general area limit for accessory buildings, including a garage or pool house. The limit of 500 SF for a detached garage serves as enough space for an enclosure for two cars. The problem is there is no allowance provision for living space above the garage, typically called a carriage house. It is very good engineering economy to construct such a living quarters over a garage with its own private entry stair. But the zoning administrator is apt to count all of the space over the garage as additional square feet.
The criteria for habitable living space is any space with a ceiling height of 7 feet or greater. This living space definition is found in the International Building Code. The building official is quick to count any attic space that has a height of 7-0 feet or more as part of the 500 SF limit. The result of this anomaly is that architects and designers of detached garages must diminish the building height to have a very minimal attic. The 7-0 living space criteria when combined with the 500 SF floor area limit makes for some very squat looking detached garages.
I have two immediate recommendations that would help clear the way for affordable housing quarters on existing single family properties: (1) allow for a kitchen with its own cooking facilities (range) to be included in the accessory living quarters permit, and (2) do not count living space above a garage as part of the 500 SF of allowable ground area for a detached structure. Instead, write a code provision that gives planners the discretion to allow accessory dwelling units in designated residential districts that includes kitchens and carriage houses.
The discretionary allowance for ADU’s could be required to demonstrate provision for parking for the main house as well as the accessory quarters. There could be an architectural review of the height and width and stairs for carriage house designs. In the Norfolk Zoning Ordinance there is a provision for what is called an Urban District. It reads as follows:
10-12 Urban Residential District (UR).
10-12.1Purpose statement. The purpose of the Urban Residential District is to provide development opportunities in older neighborhoods by encouraging the construction of new, urban homes. The district permits a mixture of townhouses and detached one-family homes, including the possibility of auxiliary structures which can contain a secondary dwelling unit located on larger lots.
10-12.2Auxiliary structure. For purposes of the Urban Residential District, an auxiliary structure is expressly permitted to contain a dwelling unit and shall meet each of the following criteria:
(a) The structure is no greater than the primary dwelling in all dimensional aspects including, but not limited to, building height, width, length, and square footage.
(b) The structure is located on the same lot as the principal dwelling unit.
Some more progressive municipalities have taken steps to allow carriage houses on single-family properties when access and parking spaces are adequately provided. The end result has not proved catastrophic, even when allowed to be rented to non-family member tenants. The motivation to allow carriage house tenancy is typically associated with developments where relatively high dwelling unit density is not controversial and vacant property is at a premium.
Tags: ADU, affordable, apartments, carriage house, housing, parking, single family, urban
Posted in Blog | Comments Off on ACCESSORY DWELLING UNITS = affordable housing made easy

