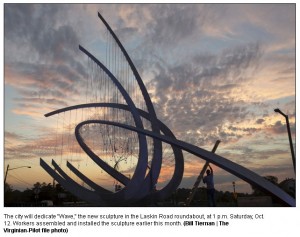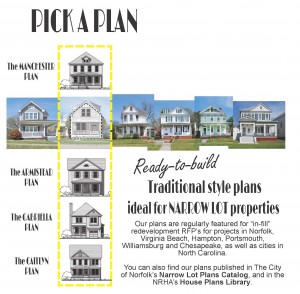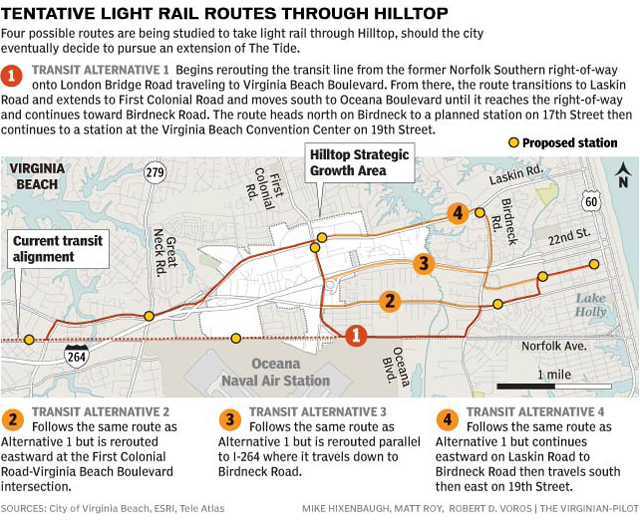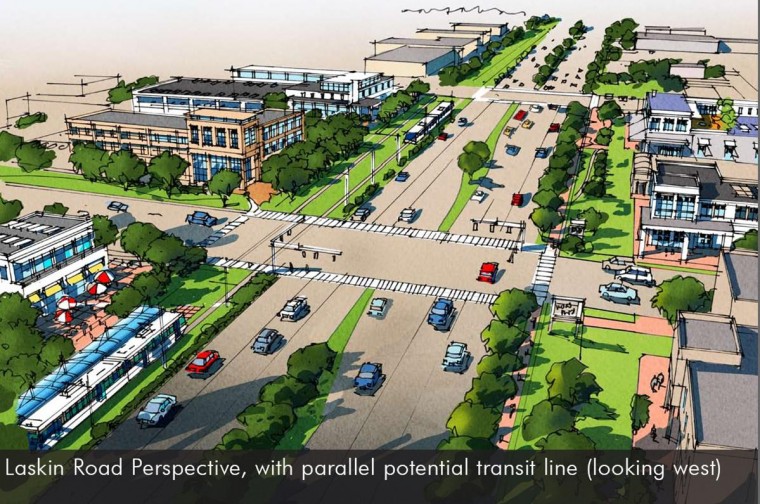Where to park cars – old urbanism vs new urbanism
Friday, November 15th, 2013
In the days before automobiles dominated the neighborhood streets a single family car could park on the street in front of a house or in an alley behind the house, or on the side of the house, or in a detached garage behind the house. Urban streets were historically never equipped to deal with multiple car households. The attention to multiple-car garages facing the street is a suburban phenomenon. That style of neighborhood provides homes that are dominated by a garage, the driveway to get to it, and inevitably, unsheltered cars parked on these driveways, since there is a lot of stuff in the garage already (especially aggravating in localities where home do not have basements.)
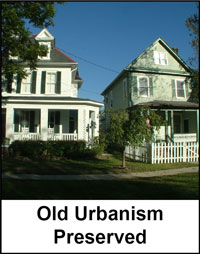 Planners and designers of ideal city streetscapes are understandably concerned by the over attention given to dealing with the automobile in the front yard of suburban homes. Among the many tenets of NEW URBANISM is the desire to return to a style of residential development that is dominated by people and porches and pedestrian sidewalks and landscaping, rather than garages and driveways and front lawns. The real estate marketplace is coming along slowly to the return to the value of an idyllic streetscape, but not without some holdouts kicking and thumping for suburban automobile accommodations, a la 1960’s, when gas was cheap and roads less congested.
Planners and designers of ideal city streetscapes are understandably concerned by the over attention given to dealing with the automobile in the front yard of suburban homes. Among the many tenets of NEW URBANISM is the desire to return to a style of residential development that is dominated by people and porches and pedestrian sidewalks and landscaping, rather than garages and driveways and front lawns. The real estate marketplace is coming along slowly to the return to the value of an idyllic streetscape, but not without some holdouts kicking and thumping for suburban automobile accommodations, a la 1960’s, when gas was cheap and roads less congested.
The convenience of the alley garage and its driveway has obvious appeal, keeping cars behind the house instead of facing the street. This is possible when a development is being created from scratch. It allows lots can be narrow, houses closer together; add front porches within talking distance of a person walking on a front sidewalk. Presto! the end result can look just like urban streets of the early 20th century and even more so when contractors can be directed to provide a style of the house architecture to look historical. There are many nostalgic styles to emulate, every community has some architectural presidents with characteristic details to copy.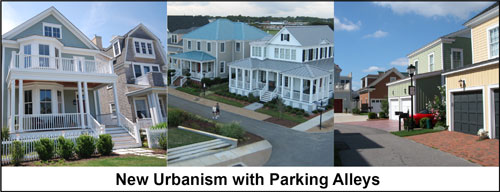
A development that provides for garages in the alley is not really a new concept. It has been around since horse drawn carriages. Its appeal is coming back in vogue along with a revived interest in home architectural styles fashioned to match early 1900’s neighborhood streets: Victorian, Arts and Craft, Shingle, Colonial Revival, to name a few. Creating the NEW old urbanism is most successful when the streets and lots are laid out with a certain organized irregularity that requires different size homes and even a mix of multi-family with single-family structures. This mixture of lot sizes and densities is a radical departure from a typical suburban development strategy that seeks to keep everything the same encouraging builders to repeat a model house style again and again.
The development of East Beach in Norfolk is a new urbanism development that is fashioned to provide all of the virtues of old urbanism, including rear alleys for the automobiles. It is a masterpiece of neighborhood planning and walkable streets, including a number of parks (house lots are too small for children and dogs to run) and walking paths for pedestrians. Its randomness belies the carefully laid out opportunities for landscape vistas, architectural discovery, and meeting places. There is one other important planning ingredient that has insured continuity of the nostalgic neighborhood theme; enter the “town architect”. In the words of a Congress for New Urbanism article about East Beach in 2011:
The architecture of the homes is carefully managed by a design process that includes a full time town architect, a 5 member design review committee, and an award winning Pattern Book. No two houses are alike. There are 4 vernacular styles fashioned after traditional Tidewater Virginia architecture…. The homes are designed and built by a 35 member architects guild and a 20 member builders guild. Implementation of the design is enforced with frequent field inspections. Exterior materials are durable, sustainable products designed to have lasting, enduring quality and look natural. No vinyl siding or PVC railings are permitted.
The result is a neighborhood of tenacious resident loyalty and shared values inspiring community celebrations and activities. Households are passionate about preserving the character their neighborhood. The love for it as a place to live is noticeable everywhere you look in East Beach. The simple decision to get private automobiles out of the view is hugely important to the beauty of the community. That feature alone suggests how important it is to the potential success of future planned urban residential development layouts, making a difference in residents emotional attachment to their neighborhood; stabilizing prices into the future.
Tags: alleys, Culpepper Landing, East Beach, Neighborhood, new urbanism, parking, porches
Posted in Blog | Comments Off on Where to park cars – old urbanism vs new urbanism
The alternative to extending Light Rail now is a Grim Tale
Wednesday, November 13th, 2013
Light Rail “nay sayers” have a view of the future that our choice is between (1) more and wider roads, or (2) a fixed rail link between regional communities that is likely to run in the red for the near term.
Choice (1) is folly since building roads destroys the environment and fossil fuels will inevitably run out for our private cars to drive on them. More roads also spreads out the population settlement pattern that in turn requires even more roads, greater destruction of the environment, more pollution and further commuting congestion and community separation.
Choice (2) will run in the red until settlement patterns catch up with the regional vision of the future. Light rail is expensive and requires investment at the earliest opportunity for a sustainable future.
I was charmed with the photo of the front page of the Hampton Roads section of the Virginian Pilot this morning. Imagine, three private proposals for extending the TIDE light rail from Norfolk into Virginia Beach. What a bright future there could be in the future of Hampton Roads.
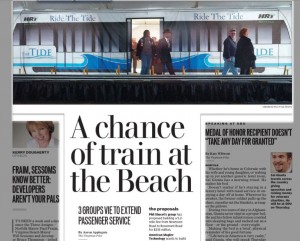
The reason that the smaller metropolitan area of Charlotte, NC already has light rail serving its commuter population could be because the political leadership there is operating with a vision of itself as a cohesive regional economy, rather than a balkanized satellite cities competing for a separate piece of action.
It seems to me there are regional transportation investments that could make a huge difference in the future growth of Hampton Roads towards becoming the regional economy that it deserves to be: (1) an expanded commuter Light Rail system, and (2) an expanded nationally focused airport with its own designated airline Hub.
Earlier this week Governor-Elect Terry McAuliffe included mention of his support for extending light rail to Virginia Beach: “One important issue that I did campaign on — it is time we took light rail all the way from our naval base all the way to Virginia Beach.”
It is worth a chuckle to see the photo of Kerry Dougherty, at the top of her column, overshadowed by the banner image of The TIDE rail car along with the headline: “A Chance of Train at the Beach.” As if to say, “Kerry, you missed the train,” with her non-supportive commentaries, completely misunderstanding the opportunity that light rail means for the region of Hampton Roads.
Tags: future, Hampton Roads, investment, Light Rail, region, The Tide, transportion, virginia beach
Posted in Blog | 1 Comment »
Four reasons to encourage and preserve NON-STANDARD BUILDING LOTS
Tuesday, November 12th, 2013
What is a non-standard lot and how do they happen? Trying to fit a house on an odd shaped lot or a lot that is not the same as the majority of other lots in a neighborhood is the frequent cause of needing to apply for a variance at the local board of zoning appeals. A non-standard lot typically doesn’t provide the minimum width at the building line where the front wall of a house is supposed to be in line with the house next door.
As residential architects we enjoy dealing with the challenge of a non-standard lot. Builders, on the other hand, are happier when they can build the same house shape (changing the front elevation once in a while) over and over again. Sometimes I think that planners are persuaded to side with the builders who are constantly striving for sameness and street regularity.
- My Reason 1 for advocating that the boundaries of existing non-standard lots should be preserved, for the sake of neighborhood diversity. The special character of a particular residential street and the joy of living there for the various homeowners is improved with houses that do not all look the same. There is even a strong argument for deliberately encouraging lot layouts to be different in the same neighborhood so that houses cannot look the same as each other.The geometry of systematically drawing out lots for a new subdivision takes into account maximizing the number of possible lots in the context of providing a logical site drainage design, as well as compliance with the local subdivision ordinance. If one does this exercise with great diligence the end result is the absence of any non-standard lots.
Planners and site engineers may have gotten overly skillful, in recent times, laying out new subdivisions where the pattern of lots is perfectly uniform, perfectly boring. In is only when the subdivision process was more loosely enforced and developers were less concerned about repetitious products that non-standard lots came into being.
The City of Norfolk has a name for leftover lots in its urban neighborhoods. They are called Gem lots. Truthfully many of these lots are abandoned, now city owned, and need to be joined to adjacent properties for viable use and inclusion on the property tax roles. Occasionally the Gem lots can stand alone as a property for a new single-family home. We have designed homes as narrow as 12-0 feet for such a property.
- This brings me to reason number 2 for advocating restraint in the elimination of non-standard lots: an appropriate house for such a lot may need to be more compact and thereby more affordable to a family that otherwise could not own a home. Habitat for Humanity is just such a vehicle for getting this to happen with non-standard lots. We have created many houses for non-standard properties that were donated to HfH to build a home with volunteer labor and the world is better off for it.
- Reason number 3 for relishing the preservation of non-standard lots is the increased number of dwelling units per acre, higher urban density. This idea makes some surrounding homeowners nervous. More people living on my street could mean introducing a household that is “not like me” and more traffic and general fear of the unknown. Actually the social health of a neighborhood is improved by diversity and density; bringing with it an increased level of public services including police and fire protection, schools and public transportation.
- My 4th reason for standing up for preserving the existence of non-standard lots is the most compelling of all. To do so promotes a sustainable living choice by allowing a new house on a property that is already developed for construction, including the existence of public sewer and water and sidewalks and garbage collection and on it goes. Simply said, building on an in-fill lot saves energy and reduces the carbon footprint for a new home better than any other population growth strategy possible.
I was motivated to write this article from a question that was asked by a planner wanting to know what regulations may have been used elsewhere, for community wanting to follow a standard procedure to consolidate a non-standard lot into a larger parcel. I hope that the lots in question can be developed separately. We love the technical challenges and the social rewards of designing homes for non-standard lots.
Tags: baltimore, canton, house, lot, narrow, non-standard, plan, urban
Posted in Blog | Comments Off on Four reasons to encourage and preserve NON-STANDARD BUILDING LOTS
Why OUTLAW In-law Apartments? ….arguments for legalizing Accessory Dwelling Units
Thursday, November 7th, 2013
The concept of an In-law apartment or an Accessory Dwelling Unit is highly acclaimed by city planners, sometimes in the same cities that prohibit them. Take the language of the Virginia Beach zoning ordinance as a case in point. Section 507 of its code sanctions the value of constructing semi-private living quarters for a senior family member on a property zoned for single family occupancy. It reads: The purpose of this section is to enhance the opportunities for affordable housing and independent living available to senior citizens and disabled persons, while maintaining the tranquility and integrity of single-family residential neighborhoods.
Section 507 goes on to list several things that are not allowed in such living quarters, limits the size of the quarters to 500 SF, and sets forth additional permit application requirements, including occupancy renewal every two years. What purpose does this ordinance serve? Does it discourage In-law suite projects rather than encourage them? Would a homeowner interested in building such a project be motivated to reveal to the permits office what they are doing? The answers “None, Yes, and No” are the obvious response.
This is a significant issue. Housing need surveys have determined that the demand for such projects has been increasing steadily, especially in recent years, as the baby boomer generation is entering their retirement years. The sad truth is that too many In-law apartments that have been built are illegal or at least under the radar of permitting authorities that have not seen fit to create a proper ordinance to meet the demand. Progressive localities have addressed this housing need by adopting ordinances that guide such development rather than discourage it.
An In-law apartment might be an apartment over a garage or a basement suite. Other variations are dwellings attached to a single-family home or a living space completely detached from the home, like a small guest house. It all cases they should their own entrance, kitchen, bathroom and living space. Common space, such as laundry rooms and living rooms, are usually allowed. The separated living space required is generally from 400 to 800 square feet.
Typical of the arguments against allowing in-law apartments are imagined parking problems, overcrowding, increased traffic and aesthetic impact on a neighborhood. Planners generally agree that all of these issues can be addressed in properly worded provisions of an ordinance that allows In-law apartments in at least some designated residential zoning district categories. Some 13 years ago, the AARP, in consort with the APA, American Planning Association, published a model ordinance guideline for what it called ACCESSORY DWELLING UNITS, ADU’s. The guideline continues to serve as a valuable resource today for jurisdictions writing their own provisions for permitting ADU’s in designated zoning districts.
In a research study published in 2008 by HUD, Office of Policy Development and Research, it concluded: Communities find that allowing accessory dwelling units is advantageous in many ways. In addition to providing practical housing options for the elderly, disabled, empty nesters, and young workers, ADUs can provide additional rental income for homeowners. ADUs are smaller in size, do not require the extra expense of purchasing land, can be developed by converting existing structures, and do not require additional infrastructure.
The HUD study was derived by investigating the experience of several zoning jurisdictions that had adopted ADU ordinances including one in Virginia, Fauquier County, where permit approval depends the size of the property, and availability of septic/sewer and water services. Each of three different types of units is approved by the Fauquier Office of Zoning Permitting and Inspections, provided that the units meet zoning requirements. According to the county’s zoning office, 155 accessory dwelling units and 37 efficiency apartments were permitted from 1997 to 2007.
Call them Accessory Dwelling Units or In-law suites, they are an inexpensive way for municipalities to increase their housing supply, while also increasing their property tax base. By providing affordable housing options for low- and moderate-income residents, communities can retain population groups that might otherwise be priced out of the housing market. When accessory dwellings are allowed in the community, homeowners can generally qualify for home improvement loans to finance the construction or remodel.
Tags: AARP, accessory, ADU, affordable, APA, apartments, dwelling, housing, in-law, suites, units, zoning
Posted in Blog | 2 Comments »
REMODELING and ADDITION TIPS: an independent lifestyle for seniors
Tuesday, November 5th, 2013
The topic of building and remodeling a home for long-term independence is called Aging-in-Place. It is becoming an increasingly important market niche for contractors and home designers since the largest population segment of society is entering the age of their senior years.
Surveys have determined that more than 90% of older adults prefer to remain in their own home into their later years and to make improvements to that home for their own comfort and convenience or downsize into a smaller home with accessibility and convenience features that are already built into the house. In the process of making improvements to their present home it is likely they will increase the property value of that home and would benefit from the advice of remodelers qualified to prioritize projects and improvements that will provide the greatest value for the money.
Remodelers who specialize in this market can earn a certification from completing a training program conducted by the National Association of Home Builders. It is called CAPS or Certified Aging-in-Place Specialists. The CAPS designation is earned by remodeling contractor candidates and designers who successfully complete the coursework prescribed by a joint program designed by NAHB and AARP.
Demographics suggest that the need for this kind of a remodeling project are likely to increase into the future as census data has shown that more than 4 million households already have 3 generations of family members living under the same roof. A survey by the AARP and the National Alliance for Care Giving has determined that more than 35 million households are looking after a family member that is 50 years old or older and some 10 million of these households live with that person.
The generation of baby boomers is the larger generation segment in the American Population, some 80 million of them. They have already begun entering the 60+ age group and will continue to do so over the next 20 years. The individual differences of how they choose to live out their senior years ranges from a segment resisting traditional retirement, others not admitting they are getting older, and some others are simply living longer healthier lives.
Regardless of the individual lifestyle differences of 60+ year old citizens they do likely recognize some limitations to their existing homes. They are probably looking to make some changes to their home so they can stay there as long as possible. The improvements that they are likely to be considering come under the heading of Universal Design that will serve themselves as well as be useful to a younger generation household in a future resale.
Sometimes the remodeling effort is about a household interested in making their home accessible and comfortable for a parent moving in. Other times the project is about improvements to the existing home for aging-in-place for themselves. A common project for the parent or grandparent that is moving into the home of a younger household member is a semi-separated bedroom suite, likely on the first floor level.
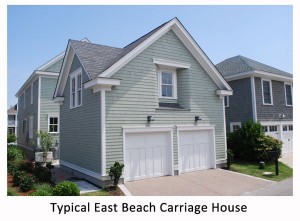 The local zoning ordinances of most municipalities have made attempts to make allowances for additions to homes that provide senior suites. In Virginia Beach a provision has been made for just such an addition that is called a Flex Suite and makes some allowance for separate kitchen facilities in the addition. In neighborhoods like East Beach in Norfolk, VA, the ordinance allows for complete cooking facilities in separate Carriage House apartment and even allows for a renter to occupy the apartment.
The local zoning ordinances of most municipalities have made attempts to make allowances for additions to homes that provide senior suites. In Virginia Beach a provision has been made for just such an addition that is called a Flex Suite and makes some allowance for separate kitchen facilities in the addition. In neighborhoods like East Beach in Norfolk, VA, the ordinance allows for complete cooking facilities in separate Carriage House apartment and even allows for a renter to occupy the apartment.
A convenient bathroom is a critical feature of home to be made accessible in the senior suite. One attractive feature is a roll-in shower, eliminating the need of a raised threshold. The tile décor of this style of shower is not without an appeal to a general population of home buyers attracted to a feeling of openness, naturally lighting and airiness. Other basic improvements to bathrooms could include better lighting, accessible toilets, and contrasting colors. It is also smart to install blocking inside open stud walls for future installation of grab bars.
A senior suite addition on the first floor is not the only option for an aging-in-place improvement. When the property doesn’t allow for it or the homeowner preference is for the senior or master suite to be located on a second floor there is the option for installing an elevator or improving an existing stairway to provide a motorized lift seat. As the projects grow in complexity the necessity for advice from a licensed architect and/or a CAPS contractor will become an obvious first step. Equivalent to CAPS certification courses for Virginia architects is the Universal Design certification provided by Virginia Housing Development Authority, VHDA.
Tags: aging, Aging-in-place, CAPS, care-giver, fex-suite, in-law, independence, remodeling, senior, suites, universal design, VHDA
Posted in Blog | 1 Comment »
Walk-through inspections – How to do it by the book
Friday, November 1st, 2013
The residential building industry standard for workmanship is documented in a publication called the Residential Construction Performance Guidelines. It is the bible for judging a contractor’s workmanship for a homeowner or for a realtor at a walk-through inspection evaluating the completion of a project. Unfortunately, most contractors rarely refer to it. It can resolve many a dispute about what is reasonable to expect compared to what is actually delivered.
It has been a “go to” benchmark reference for reasonable expectations of performance in the goods and services provided by the residential construction industry. It was originally published more than 30 years ago by the National Association of Home Builders. It is in its fourth edition, copy write 2010, available for sale on-line at NAHB; earlier editions can be downloaded for free. I will provide a link to download the third addition for free; not that much different than the fourth edition at $45.
The current edition Guideline is subdivided into thirteen subject areas of construction work that roughly approximate the sequence of tasks that are followed from the start of a project concerning Site Work and excavation to the conclusion of a project, turning over the key. Within each subject area there are subtopics that pertain to particular work elements of a project, for example Concrete Slab under the subject area of Foundations. The format has not changed since the first edition where each subtopic area describes a problem Observation, followed by a Performance Guideline, followed by a Corrective Measure.
Among the thirteen subject areas that could come up in evaluating the final readiness of a project for occupancy I have divided them into two approximate categories here: (1) primarily Code Inspection Items, and (2) everything else that that a homeowner would like to look good and work dependably. A city code inspector will have had to investigate and approve important aspects of the nine Performance Guideline subject areas for being in compliance with local building codes, including:
- Site Work
- Foundation
- Interior Floor Construction (framing)
- Walls (flashing, insulation, windows and doors)
- Exterior Finishes (flashing and waterproofing)
- Plumbing
- Electrical
- Interior Climate Control
- Landscaping (final grading and drainage)
If a final walk-through inspection of a project or house has a concern about one of these nine subject areas of workmanship the homeowner or the realtor can call the city to investigate the issue for an authoritative evaluation. It is the four remaining performance areas that are somewhat more subjective, though no less a matter of great concern before accepting the workmanship as satisfactory. These areas are listed, including:
- Roofs
- Interior Finish
- Flooring
- Miscellaneous (fireplaces, stoops, decks, garages, driveways, and sidewalks)
Just taking one of these areas as an example the reader will get an idea of the value of referring to the Residential Construction Performance Guidelines for resolving a dispute. Under the subject area of Roofs one of the subtopic (6-4-9) reads:
Observation: Asphalt shingles have developed surface buckling.
Performance Guideline: Asphalt shingle surfaces need not be perfectly flat. However, buckling higher than ¼ inch is considered excessive.
Corrective Measure: The contractor shall repair all areas as necessary to meet the performance guideline.
This example illustrates how the Residential Construction Performance Guideline works. There are dozens of other examples of building standards that could come under discussion, even in the area that we have categorized as Code Inspection Items. A contractor is not under obligation by any law or regulatory license authority to abide by the Guideline. However, it can be a useful tool in resolving construction readiness issues at a walk-through inspection. We have discovered a free on-line download of the third edition of this publication (linked here).
Tags: construction, inspections, NHBA, performance guidelines, project, remodeling, residential, walk-through, workmanship
Posted in Blog | Comments Off on Walk-through inspections – How to do it by the book
SHOPPING FOR A CONTRACTOR – Step 1: COMPARING PRICES
Tuesday, October 29th, 2013
Successful residential and remodeling contractors build their reputations with satisfied customers by delivering good workmanship in a timely manner for a good price. Consumers generally have confidence to manage their own project for timeliness and price but may find themselves in some doubt about workmanship expectations. The most dependable approach to controlling workmanship is to get a contractor with a good reputation.
But since price is where the homeowner is likely to begin – there is one negotiation question and three possible answers that reveal the true workmanship priority of the contractor. It is paramount that all contractors are bidding on the same plan. If the contractor is providing the plan as well as the price to construct it, how can the homeowner compare the price offered with another contractor for the same work? If he considers himself a businessman or a designer where will his attention to workmanship come in to the picture.
Ask the contractor where to get a plans prepared from a third party that you, the consumer, can shop for comparison prices. There are 3 possible answers to this question that are crucial to evaluating the contractor’s priorities in delivering good workmanship.
- He can claim he is a designer and does the plans himself, that a third party will not be needed to prepare the plans. He could say that you will save the money that an architect or designer would charge. Does this mean you can shop the plans he prepares to get prices from other contractors? Is he sidestepping the question? If so, he is manipulating the conversation so as to protect his interests, discouraging the homeowner from considering other contractors for the project.
- He can claim he will sketch a design and have his architect or in-house designer create the plans for permits. In this case he may want to speak about a fee for the plans. But if the homeowner is going to pay for the plans then the homeowner should have the right to use the plans to shop for other contractors. Correct? Even if the contractor does not ask for a fee for the plans he may be reluctant that you use the plans for pricing with other contractors. It is also likely that plans prepared for free are not thoughtfully prepared, enticing the another contractor to want to offer a better plan, one that he prepares and will build for a price that cannot be compared with the first contractor’s proposal.
- He could encourage you to work directly with an architect or designer and to get back to him when the plan is ready to bid. That approach is the most reputable idea. It indicates he wants to be associated with the very best end result possible, knowing that a designer will put more time and thought into preparing the plans than he would be able to. He also knows that it is a conflict of interest to be involved in the creating the plans since he risks omitting something from the plans that he could charge for later as a change order to his contract.
There are experts in every aspect of the building business. Good contractors can be very helpful in the refinement of a plan prepared by an independent architect or designer. It is good consumerism to shop for comparable prices for the construction bid from a plan prepared by someone other than one of the contractors doing the bidding.
In the course of getting construction proposals from good contractors the consumer is simultaneously subjecting the plans to the scrutiny of construction experts that are keen to see opportunities for engineering economy. The homeowner will have the freedom to adjust the project to any contractor’s recommendation, but that is not the same as having the contractor prepare the plans. By allowing each expert to compete for what they do best the end result should be the greatest value to the consumer, including good workmanship.
Tags: architect, bidding, builders, contractor, designer, project, remodel
Posted in Blog | Comments Off on SHOPPING FOR A CONTRACTOR – Step 1: COMPARING PRICES
Is “The Wave” a sculpture to love? Weigh in on local public monuments
Wednesday, October 23rd, 2013
 “The Wave” – is the newest public art moment in Virginia Beach, dedicated in October 2013, at a commemoration of the City’s fifty year anniversary. It is located in the center of the new round-about on Laskin Road where automobile traffic disperses to resort areas to the North and South.
“The Wave” – is the newest public art moment in Virginia Beach, dedicated in October 2013, at a commemoration of the City’s fifty year anniversary. It is located in the center of the new round-about on Laskin Road where automobile traffic disperses to resort areas to the North and South.
I see it as a disappointment. It is difficult to see in the context of its surroundings that is open roadways; it is almost transparent to fast moving vehicles passing by. As a sculpture it falls below the artistic prominence on display at the recent North American Sand Sculpture contest.
Public monuments should contribute to a sense of place identity for residents and visitors. The scale of a place can range from a neighborhood to a district, all the way to a major city or port. The Statue of Liberty is widely recognized public monument that is unique, historical and architecturally significant. The colorful dolphin statues in various commercial sites around the city serve a similar purpose on a much smaller scale.
The value of a well chosen statue or sculpture, placed in a strategic place of identification can provide a huge benefit to a locality. Some are better than others. This blog is intended to invite feedback of what the citizens of Virginia Beach think of the success of some of the local landmark monuments in that city.
Here are some criteria for consideration of what makes a successful public monument.
- WILL IT BECOME VENERABLE – Will it become a memorable symbol to a wide number of people, locals and visitors alike?
- THEME – Is it artistically pleasing to the eye, easily associated with the place that it is intended to represent?
- HISTORICAL VALUE – Is it significant to the local history of a place or person(s) in its history?
- SIZE – Is it dimensionally appropriate to the scale of its surroundings?
- SAFETY – Is it positioned for prominent view, accessible without being disruptive to activities around it?
Probably the most important criterion is WILL IT BECOME VENERABLE? Here are some public monuments in Virginia Beach to be compared for as a success as a symbol of the Virginia Beach?
King Neptune – 34-foot bronze of mythical god of the sea, located on the boardwalk at 31st Street.
Virginia Legends Walk – located at the oceanfront in 13th Street pedestrian park to honor Virginians who have made a significant contribution to the nation and world.
Naval Aviation Monument – three bronze statues displaying eras of naval aviation, located in a pedestrian park at the intersection of 25th Street and Atlantic Ave.
Veterans Memorial – a series of stone planks with a water feature, located at the South Parking Lot of the Virginia Beach Convention Center.
Norwegian Lady, a 9-foot bronze of a Norwegian woman commemorates the sinking of the “Dictator”, located at boardwalk at 25th Street.
“The Wave” – the newest public art monument, located in the center of the new round-about on Laskin Road where automobile traffic disperses to resort strip to the North and South. How does this new monument compare?
Tags: art, monument, open space, public, the wave, virginia beach
Posted in Blog | 2 Comments »
Proposed Flood regulations in Hampton Roads will likely prevent residential additions
Monday, October 21st, 2013
There was another article (Inside Business October 7-10) about the adopting of a 3’ flood plain “freeboard” ordinance in our Hampton Roads region. This time it was under discussion in Virginia Beach, at a celebrity panel discussion forum on September 30, 2013. Norfolk City Council is due to vote on the adoption of the same impediment to building and development on November 26, 2013. This issue has serious impacts on local homeowners and developers.
Planners and public servants frequently see themselves as the guardians of public safety and keeping the citizenry in line. A house that was built in accordance with applicable codes and ordinances 10 years ago would henceforth have to elevate an adjoining addition by three feet or more. That makes doors and stairs and windows and the convenience of walking between rooms a secondary consideration to imposition of this ordinance.
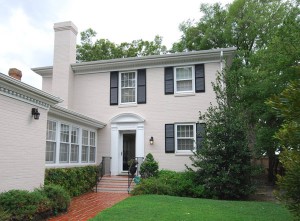 The impact of this proposed ordinance gets bigger as the project gets bigger. The cost of construction of a new house will go up significantly on a site in a floodplain designated A or V. (There are federal flood maps to identify which properties this pertains to.) “It’s going to get expensive,” says the residential developer in the IB article, expensive for homeowners and for builders. Figures like $10,000 to $15,000 per residence are in the range of cost increase.
The impact of this proposed ordinance gets bigger as the project gets bigger. The cost of construction of a new house will go up significantly on a site in a floodplain designated A or V. (There are federal flood maps to identify which properties this pertains to.) “It’s going to get expensive,” says the residential developer in the IB article, expensive for homeowners and for builders. Figures like $10,000 to $15,000 per residence are in the range of cost increase.
What isn’t reported in the article is that existing properties could be precluded from any new development at all, because there isn’t enough land area to accommodate additional stairs, handicapped ramps, retaining walls, retention features, and back fill. It could amount to a taking of land from the owners, without compensation, making a property no longer buildable.
The public service point of view, searching for some citizen benefit to this proposal, claims that building owner’s flood insurance rates will go down on a designated property. According to the figures provided in the article it looks like an annual homeowner policy of $1,053 would get cheaper by $210.60. A comment by a city planner is quoted to say the extra freeboard development cost can “usually be recovered in a few years” through the insurance savings. If that doesn’t sound unconvincing, there’s more.
It will be virtually impossible to add something as insignificant as a sunroom onto an existing house unless the homeowner raises the entire foundation of the house to three feet higher. Raising the foundation of even a small house could start at a construction cost of $35,000. The potential increased property tax revenue from such an addition on a house will also be foregone.
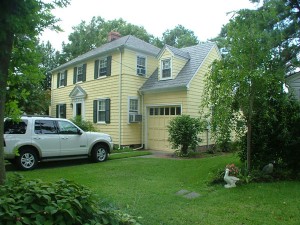
This home in the Edgewater section of Norfolk has rushed permits this month, to avoid the possible adoption of the 3-0 freeboard regulation that would eliminate the planned addition for a kitchen and family room.
In Norfolk, with the current requisite 1-foot free-board minimum, a homeowner is already not allowed to put a second floor on a one-story house, if the cost of the addition is 50% or more or the value of the house, even though all of the construction is well above the flood plain. Similar regulations are in effect in Portsmouth, Chesapeake and Virginia Beach.
The enforcement of a freeboard regulation can get ridiculous. A case in point: where a finished floor elevation was considered in compliance by building up the floor height of an existing apartment building by adding an additional layer of plywood to an existing floor that was ¾” short of meeting the current “one foot” rule. The code enforcement official was silent when asked whose public safety was served by adding a layer of plywood to the floor.
There is a fundamental unfairness about the institution of this regulation. The issue spins on who pays and who benefits. An isolated homeowner pays significantly more for the cost of a new home or an addition to an existing house. Who benefits? Not that homeowner, except for a pittance of savings on its flood insurance premium. The majority of the benefit goes other property owners, collectively enjoying a lower flood insurance rate that they did nothing to deserve. Is this not unconstitutional?
So what does a city get by adopting this three-foot-freeboard regulation? It’s hard to find any logical explanation. Politics defies logic everyday; maybe that is a clue. A municipality would get association with a kind of political correctness like global warming or carbon footprint mitigation. Actually this is exactly what is happening. It is not about public safety. It is all about earning points on the FEMA Community Rating System that was instituted 2012.
As the designer of residences and residential additions I see the adopting of a three-foot freeboard elevation minimum as arbitrary; at best, a case of misplaced good intentions for public safety that is probably never going to be factor in the lives of anyone it imagines protecting. It will adversely affect the opportunity of homeowners and developers to use their property to its best advantage. It will affect the value of property and discourage development. It will also result in diminished property tax revenue for the cities involved.
Tags: addition, elevation, FEMA, flood plans, freeboard
Posted in Blog | Comments Off on Proposed Flood regulations in Hampton Roads will likely prevent residential additions
Light Rail and Wal-Mart are from different planets!
Wednesday, June 19th, 2013
Planning and academic research on the subject of property value changes due to the presence of a nearby Light Rail station consistently documents a positive investment opportunity, especially for commercial property and apartments.
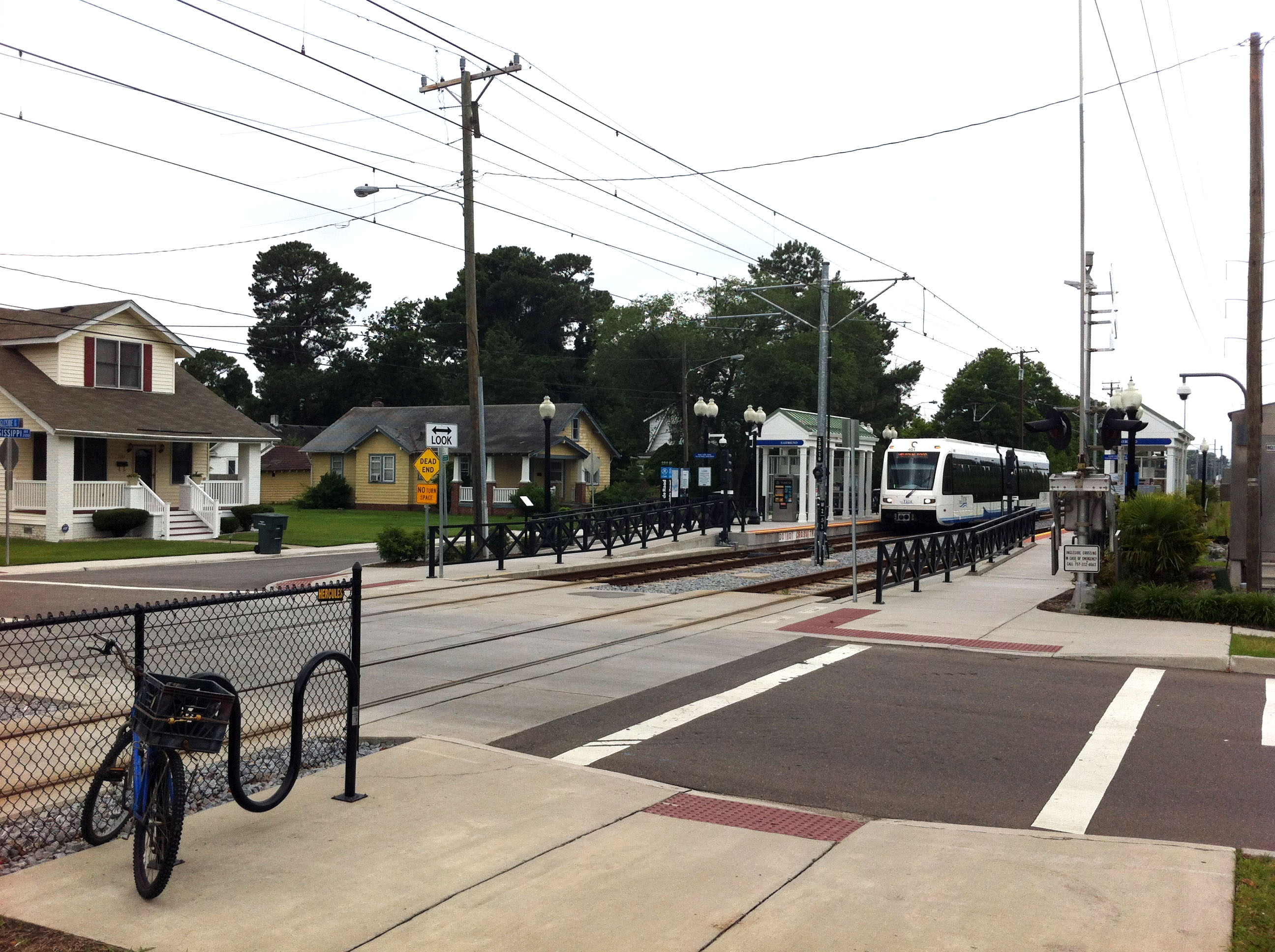
There was an article on the second page of the Virginia Pilot in the June 8th issue, relaying a story about a new Wal-Mart and Wawa coming to the intersection of Ingleside Road and Princess Anne Road in Norfolk. My first thought was, “Does this investment have anything to do with the proximity of the Ingleside Light Rail station for The Tide?”
The article compared the proposed Wal-Mart at Ingleside to a so-called “Neighborhood Market” on Holland Road in Virginia Beach. A typical Wal-Mart store does tend to look and operate like the Holland Road Marketplace. That project would be more aptly be described as an “Un-neighborly Marketplace” since walking there from a nearby house or apartment is to be faced with traversing a wasteland of parking areas and driving aisles. I am open to the possibility that Wal-Mart and Light Rail could be designed to be mutually supportive but the comparison to the Holland Road Marketplace translates to more of the same.
City planners can sometimes influence the design of a large commercial project. They cannot however, transform the design from a big box store to become a truly pedestrian-friendly “Neighborhood Market” project. This project is likely to look and function like the Holland Road Marketplace to which the article writer refers. (That site was formerly a giant Super K-Mart that was closed a few years back.)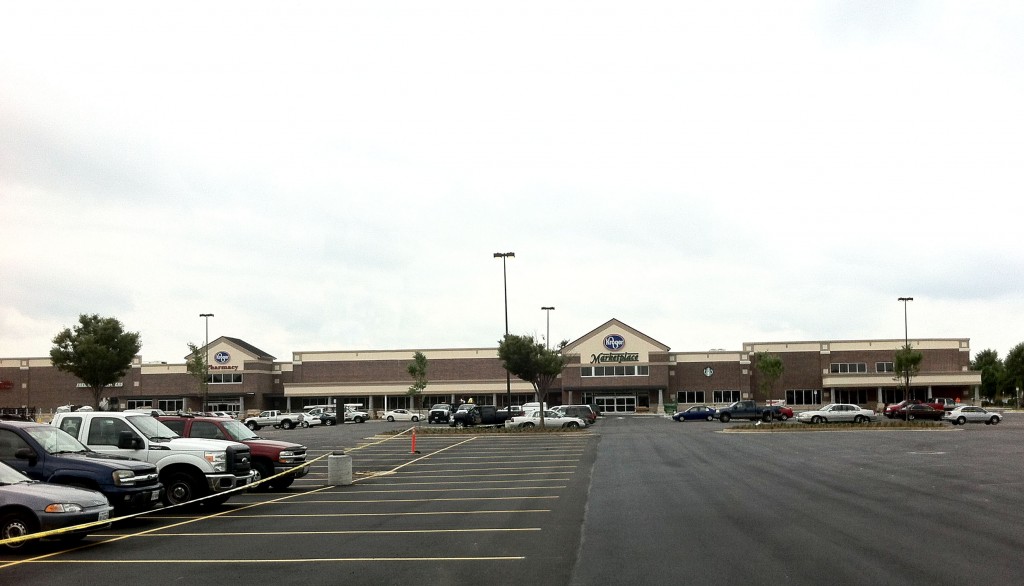
The proposed Wal-Mart project is not likely to be a positive influence on the surrounding neighborhood at Ingleside and Princess Anne roads, in terms of becoming a better place to live. There is already another Wal-Mart center about 3 miles away, next to the JANAF shopping center, whereas the proposed new location is 1.7 miles from the Ingleside Light Rail station. Sadly, there is no pedestrian linkage between the two. Distance is not the only obstacle to overcome for Ingleside Road to be imagined as a walking path to the new Wal-Mart, since there is also Norfolk Industrial park that lies along the route.
I believe the presence of light rail is the single most direct opportunity to influence proper urban patterns into the future. As gasoline prices climb upward to the level that they are in Europe already ($12 per gallon) development choices are going to need to be made that do not depend on the private automobile to the extent that has been during the 20th century. We can begin now to make development choices that will shape our urban environments to function more like European cities. Pick your favorite European city and notice how important fixed route public transportation is to the pleasure of the place.
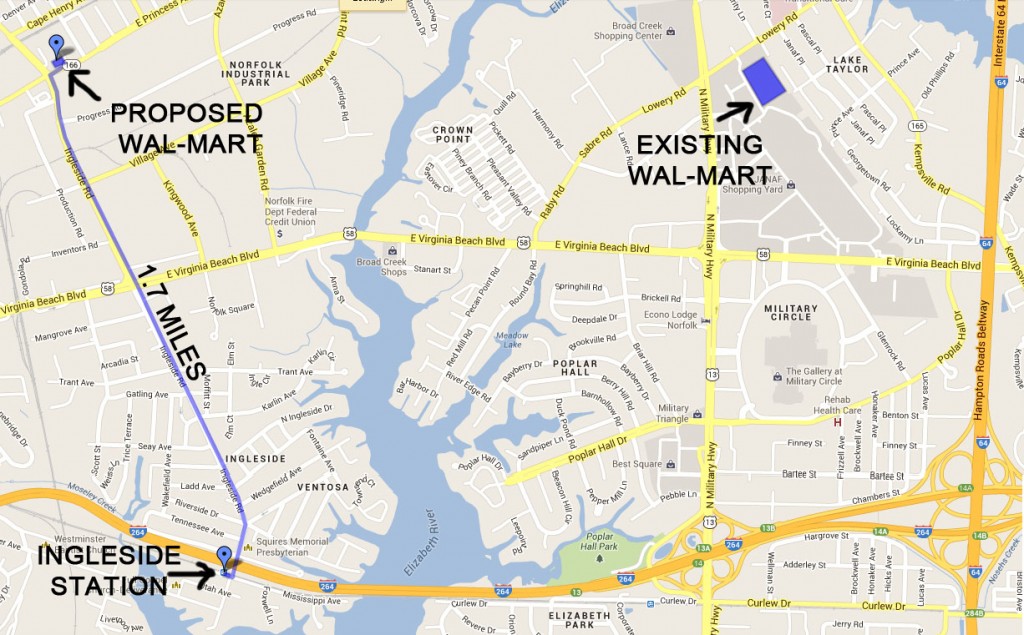
Weighing the pluses and minuses of this prospective Wal-Mart at Ingleside Road and Princess Anne Road, I can see that the new Wal-Mart is good for the tax base of the City of Norfolk, and would provide some new jobs in the area. Another plus is that this Wal-MartCenter has two HRT bus routes within a half mile radius.
By having these bus routes close to the Wal-Mart, they make this proposed site an infill property that is well integrated into the fabric of the existing public transportation systems. Even if the City Planners succeeded in helping the new Wal-Mart appear to be a pedestrian destination instead of another automobile oasis, it is not walkable to the surrounding residents.
I would like to see the stops for The Tide light rail surrounded by small retail establishments that can service the commuters. When stations provide parking spaces for commuters, retail businesses see advantages in locating to those areas. A treed park could pop into the picture, and pretty soon nearby residents would go to those areas for reasons other than to board the light rail. The criteria for selecting stops for new light rail routes should strongly take into consideration intersections where there is already some element of pedestrian activity. The Wal-Mart at Ingleside and Princess Anne Road will do nothing positive for its surrounding neighborhoods. Neither does it contribute to stimulate any pedestrian dynamics for the light rail station at Ingleside Road.
The presence of the Tide light rail station stop at Ingleside Road and the proposed Wal-Mart at Ingleside are too far apart to have a pedestrian relationship, too economically detached have common goals for the surrounding neighborhoods. It’s more like they come from different planets and chanced to land on the same road.
Tags: Hampton Roads Transit, Holland Road, HRT, Ingleside Road, Kroger Marketplace, Light Rail, new urbanism, Norfolk, pedestrian, public transportation, sustainability, The Tide, VA, Virginia, virginia beach, Wal-Mart, walkable
Posted in Blog | Comments Off on Light Rail and Wal-Mart are from different planets!
SAN CLEMENTE, CALIFORNIA: RIPE FOR A FORM-BASED CODE IN LIEU OF GEATER ZONING RESTRICTIONS
Friday, May 31st, 2013
San Clemente at first glance is to love it. The downtown is walkable, where locals and tourists alike stroll into Billy’s Deli, a barbershop, nail salon, wine shop and restaurants. Retail signage is subdued; restaurants and stores are open to the sidewalk, adorned with storekeeper smiles, well swept doorways and colorful flowers. What is not to like here? As a passionate observer of urban settlement patterns, my professional question is: “What instruments of planning and regulation have achieved this vitality and charm?”
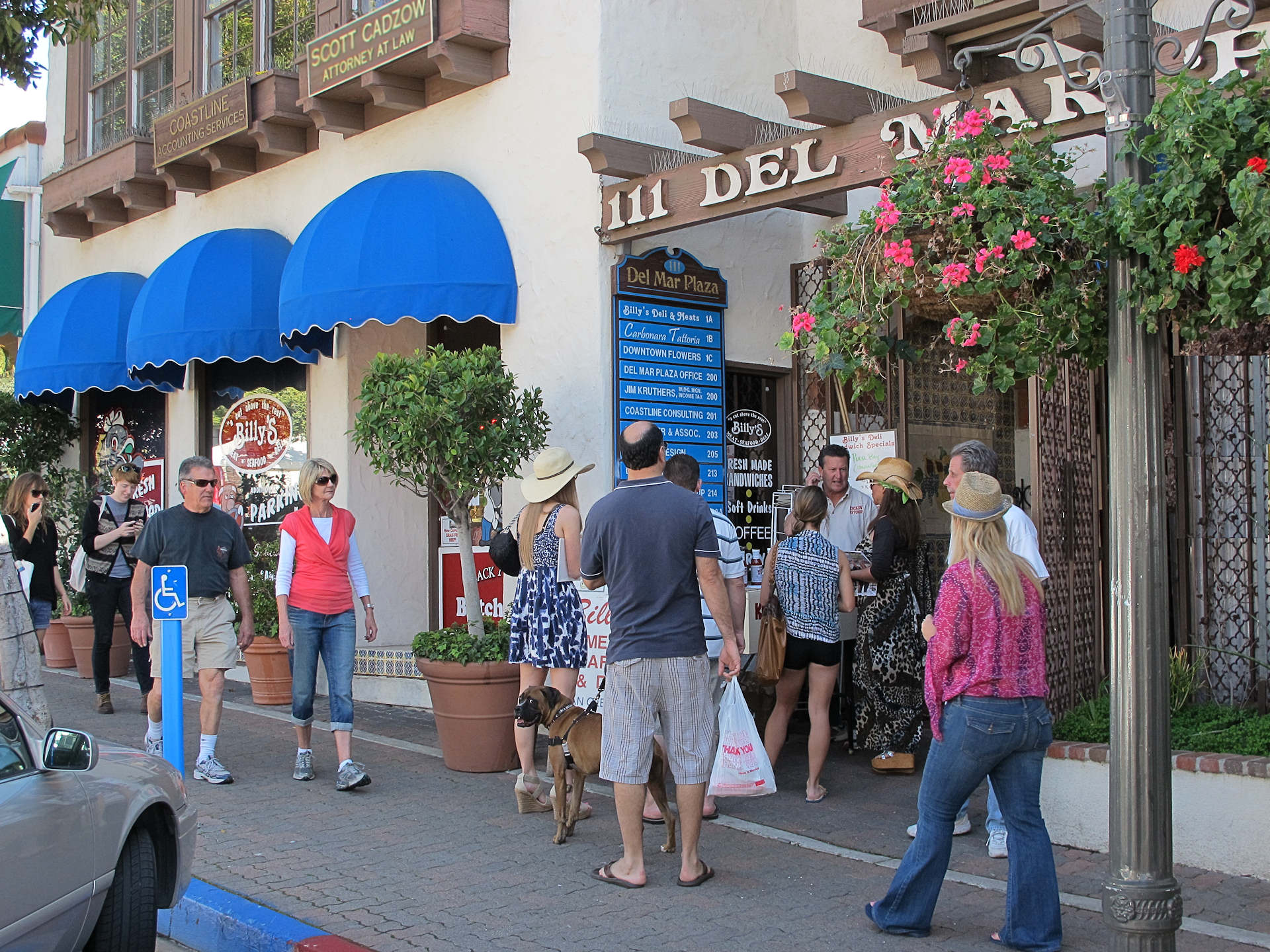
Courtesy of DowntownSanClemente.com
In the Sun Post News, on the very day I was passing through there was an article about a proposed zoning ordinance that is under consideration. The ordinance proposes to limit downtown development to two-story building height. The article is full of good logic and refers to the current zoning ordinance as being a huge benefit towards accomplishing the streetscape that I am admiring on my visit. The evidence of the positive influence of zoning at work in San Clemente is everywhere, especially since there are no chain stores and no big box stores.
On the other hand, restrictive zoning regulations can, in time, produce some other less-desirable consequences. Segregating land uses creates a commuting and shopping travel necessity which generally results in greater dependence on the private automobile. Shopping malls are the pinnacle accomplishment/scourge of land use separation, combined with dependence on the private automobile. Dependence on the private automobile is at odds with working, recreating and shopping within walking distance of your where you live.
Rather than add additional zoning restrictions in San Clemente, I think that a difference approach should be considered, a Form-based Code. It is designed to address the relationship between building facades and public spaces. It is concerned with the form and mass of buildings in relation to one another, and the scale and types of streets and blocks and even landscaping. (It is not to be confused with design guidelines or general statements of policy. Form-based codes are regulatory, not advisory.)
The regulations and standards in form-based codes are presented in both diagrams and words. It is keyed to a regulating plan that designates the appropriate form and scale (and therefore, character) of the built environment, rather than concentrating on distinctions in land-use types and building size parameters. Although San Clemente has done well with restrictive zoning regulations, the city could facilitate maintaining the good that has been accomplished by considering the virtues of a form base code from here on out.
Form-based codes (FBC) are created to achieve a community vision based on the identifiable urban forms that have already been achieved or restored. Ultimately, a form-based code is a tool; the quality of development outcomes is dependent on the quality and objectives of the community plan that a code implements. Form-based codes are very place specific and usually regulate at the neighborhood scale or smaller, “maintaining the exiting character of Avenida del Mar and a couple of blocks of El Camino Real”. (Ocregister.com)
FBCs may be integrated into existing zoning ordinances and may be mandatory or implemented as an optional overlay zone. “Incentives such as faster permitting and higher density are often offered to make pedestrian-oriented, mixed use development enticing to developers.” (Langdon, 2006)
I am struck by the opportune moment of my Memorial Day visit to San Clemente, California. Not only did I discover a fabulous place to revisit someday; but I just may have stumbled upon a moment in time when the next millennium of planning that is currently underway can be protected, maintained, and even enhanced as it is about to adopt its new General Land Use Plan.
Tags: california, code, Form based, land use, plan, San Clemente, urban planning, zoning
Posted in Blog | Comments Off on SAN CLEMENTE, CALIFORNIA: RIPE FOR A FORM-BASED CODE IN LIEU OF GEATER ZONING RESTRICTIONS
IS SUSTAINABILITY A MARKETABLE IDEA?
Tuesday, May 28th, 2013
An important tenet of New Urbanism is the concept of sustainability. Sustainability begins with the idea that neighborhoods should endure in one place for a long time, contributing to their identification as a place that is distinctly recognizable by visitors, as well as home to the inhabitants. Such a concept has everything to do with the weather, terrain, vegetation, architectural context and local industry. Currently sustainability extends to “building green” or Green Building.
Green Building is defined as a high-performance building: designed, built, operated and disposed of in a resource-efficient manner with the aim to minimize the overall (negative) impact on the built environment, human health and the natural environment. As a practical matter, two crucial questions are: ‘Can this be done affordably?’ and ’Will it sell in the marketplace?’
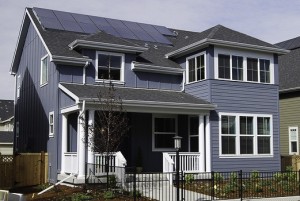
Upfront Costs
The costs of green buildings can imply a higher initial capital cost, compared to the cost of conventional buildings. However, careful planning and deliberate choices can minimize these upfront costs. It is expected that the costs of building green will decrease over time, thanks to experience and the development of products and services. For instance, using modular construction techniques and building components instead of traditional methods.
Life Cycle Cost
One of the main arguments for green home designs is that any higher upfront cost for construction/renovation can be mitigated by a lower operating cost over the life-time of the building, i.e. a lower life cycle cost. If the initial investment leads to lower operation costs and/or higher durability, the higher upfront capital cost needed for construction or renovation can be justified.
Benefits
Green building benefits include environmental, economic and social benefits. The potential environmental benefits are enhancement and protection of biodiversity and ecosystems; improved air and water quality; reduced waste stream and conservation and restoration of natural resources. Economical potential benefits include lower operation costs; a market for green products and services; enhanced occupier productivity and the optimization of life-cycle performance. Social potential benefits include improved health and comfort for residents, minimizing the burden on local infrastructure and improved aesthetics.
Marketability
Typical homes compete on price (comps), features and “sizzle” (such as granite counter-tops) whereas green homes compete on value (lower utility bills, less toxins). There are more options available and more opportunities to build value above and beyond a typical competing home.
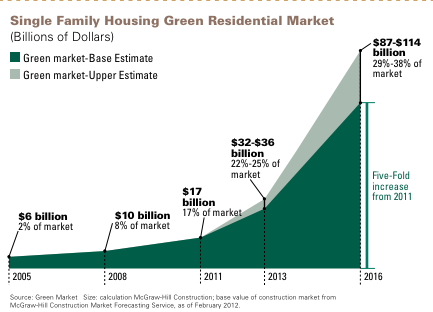
Green homes represented $17 billion, or 17 percent of the overall construction market in 2011. This figure is double of what it was in 2008, which showed an 8-percent market share (valued at $10 billion). Green building’s market share is expected to sharply rise to 29-38 percent across a five-year forecast for overall residential construction – potentially an $87-$114 billion opportunity.
According to the report, the two key factors driving market growth are that green homes are seen as higher quality, and that they save consumers money on utility bills. “Homes that are not only green, but also offer the combination of higher quality and better value have a major competitive edge over traditional homes,” said Harvey Bernstein, vice president of industry insights and alliances at McGraw-Hill.
A “high performance” Green-built house need not appear different than its conventional counterpart. The design for a single-family or multi-family residence can be architecturally consistent with the historical precedent of a given neighborhood. There are development projects in many parts of the country that have successfully demonstrated that sustainability is achievable and marketable, regardless of the climate or the geographic/urban context.
Tags: green, green building, green home, new urbanism, sustainability, sustainable
Posted in Blog | Comments Off on IS SUSTAINABILITY A MARKETABLE IDEA?
HISTORICALLY APPROPRIATE HOUSE PLANS FOR URBAN INFILL PROPERTIES
Tuesday, May 7th, 2013
Among the blight clearance strategies of a Redevelopment and Housing Authority they routinely purchase properties that are in poor condition or foreclosed or otherwise unsuitable for the health, safety and welfare of a neighborhood. This approach is especially effective when contiguous properties are involved and it can implement several houses at a time to replace deteriorated housing stock with new affordable construction.
In many cases an RHA finds itself with an opportunity to call for new homes to be built in a similar architectural style as the historical character of the existing neighborhood. This is accomplished by publishing Requests for Proposals (RFP’s) asking for builders and/or developers to use certain pre-selected plans. The plans come from portfolios where independent architects publish ready-to-build editions of historically appropriate traditional neighborhood designs.
Many urban homes were originally built on the small narrow lots platted in the early 1900’s. Some of these house plans came from pattern-book catalogs such as Sears and Roebuck. It is appropriate that a replacement house plan, a century later, should come from a similar catalog of plans. The character of the old neighborhood can be retained with this strategy of individual lot infill projects.
GMF+ attended the Virginia Association of Housing and Community Development Officials VAHCDO conference in May 2013 in Virginia Beach. It provided a vendor table display at the event where a catalog of its historical urban infill house plans was available. The same plans can be seen on this website as NARROW LOT PLANS. These plans are regularly featured in RFP’s for in-fill projects in Norfolk, Virginia Beach, Portsmouth, Williamsburg and Chesapeake, as well as cities in North Carolina.
Tags: infill, narrow lot, Neighborhood, Norfolk, PHA, plans, RHA, TND, urban, VAHCDO
Posted in Blog | 1 Comment »
PROVIDE LIGHT RAIL TO PORTSMOUTH INSTEAD OF MIDTOWN TUNNEL
Wednesday, July 18th, 2012
The recent editorial in the Virginian Pilot is in favor of the campaign to squash plans for the construction of the Midtown Tunnel. Agreed. The extension of The TIDE Light Rail to Portsmouth is the better alternative. How fortuitous that the tunnel project could be declared unconstitutional. There are plenty of common sense reasons to scuttle spending $2.1 billion for a “cars only” tunnel and its endless tolls.
The affect of the tolls on the commuters of Portsmouth would severely upset the vision of regionalism in Hampton Roads. The toll would hurt business growth in Portsmouth. Neighbor-city residents will be discouraged from going to Portsmouth for shopping, sight seeing, restaurants, ntelos venues, museums, the list goes on. Imagine how the tolls will affect real estate values in Portsmouth?
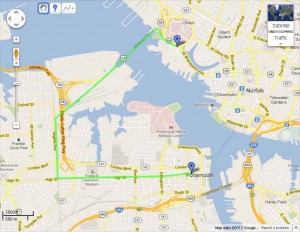 ATTENTION VDT! One way to reduce traffic on the existing midtown tunnel would be simply to introduce the tolls without the expansion. The capital cost will be zero where the effect the same. And what will happen to all the traffic during construction? Won’t it get severely worse? Is the expansion of the tunnel as a remedy for improving commuter time worse than the problem itself? The idea of the expanded tunnel is great for more cars but fraught with side effects: worse pollution, greater fossil fuel consumption, increased noise, additional storm water flooding.
ATTENTION VDT! One way to reduce traffic on the existing midtown tunnel would be simply to introduce the tolls without the expansion. The capital cost will be zero where the effect the same. And what will happen to all the traffic during construction? Won’t it get severely worse? Is the expansion of the tunnel as a remedy for improving commuter time worse than the problem itself? The idea of the expanded tunnel is great for more cars but fraught with side effects: worse pollution, greater fossil fuel consumption, increased noise, additional storm water flooding.
As an architect I am schooled in the notion of designing for a vision of the future in terms of lasting for at least a century. It is the “greenest” thing I can do to create a project that is not torn down and replaced before the mortgage is paid off. Site plans are cognizant of the 100-year flood plane as an important design criteria. Shouldn’t transportation systems be held up to the same time horizon? Isn’t fossil fuel depletion, pollution, and land economics setting a stage for an urban development pattern that favors people ahead of providing for ever greater numbers of cars?
 Could it be that in 100 years (maybe longer) the expansion of the Midtown Tunnel would look like a bridge to nowhere? There is better idea. Enter the TIDE, here to save the day, with a rolling cape, snappy logo and the ability to vanquish the most powerful villains. Super TIDE has arrived. Our posted map shows that the travel distance to downtown Portsmouth is less than six miles from EVMC (Eastern Virginia Medical Center), the current last stop of the exiting light rail (including the length of the tunnel itself).
Could it be that in 100 years (maybe longer) the expansion of the Midtown Tunnel would look like a bridge to nowhere? There is better idea. Enter the TIDE, here to save the day, with a rolling cape, snappy logo and the ability to vanquish the most powerful villains. Super TIDE has arrived. Our posted map shows that the travel distance to downtown Portsmouth is less than six miles from EVMC (Eastern Virginia Medical Center), the current last stop of the exiting light rail (including the length of the tunnel itself).
We already know that the cost of construction for a light rail tunnel is “considerably less” than the “cars only” tunnel expansion project as currently proposed. It is reasonable to imagine that the cost of providing a new train tunnel as well as extending The TIDE all the way to downtown Portsmouth may be no more expensive than the Midtown Tunnel project with none of the negative side effects.
Light rail promotes urban development patterns that have long term future benefits, providing the millennium planning view for Hampton Roads. Hamilton, Ontario, is an example of a city where citizens have taken a stand for their city’s potential in becoming a more vibrant, livable, and attractive place to live and work. Eight positive reasons in favor of light rail are listed on its website. The extension of the TIDE to Virginia Beach is great. Its time to call in Super TIDE to save the day in Portsmouth too.
Tags: Light Rail, Portsmouth, regional, The Tide, tolls, tunnel
Posted in Blog | 1 Comment »
Selecting an established commercial hub is a prime Light Rail station stop
Saturday, June 2nd, 2012
The idea of diverting the LR route from the rail Right of Way to the service access roads at Hilltop came from a resident participant at the Strategic Growth Area public forum. That was only last month. The consultant has already offered alternate routes, how responsive is that? Bravo!
The best thing about the extension of light rail to the Virginia Beach resort area is the development patterns that will be anchored at the selected station stops. To quote an article regarding the settlement pattern improvements resulting from the introduction of the new Metro Light Rail in Phoenix: “…they (station stops) draw development around them and with it people, density, culture and business vibrancy …a place where local color develops and evolves at a greater speed and depth than sleeper communities.”
It seems to me that the benefits of improving neighborhood places (insert Hilltop) to become more “centralized, sustainable, and walkable” is accelerated by choosing it as a light rail station stop. If there is a flaw with the vision of The Tide in Norfolk it is that the choice of station stops outside of the CBD. They are “sleepers”. The neighborhood development opportunities at Newtown Road, for example, are enormous and there is nothing there yet.
I continue to be frustrated with the banter that gets published in the newspaper that reduces the discussion of the extension of light rail to Virginia Beach as a matter of public investment accounting. Pubic policy makers (federal, state and local) are currently accustomed to making decisions to subsidize highways almost exclusively. Those expenditure decisions benefit oil companies, automobile makers, and tunnel contractors, as we are painfully aware. What about us? the citizens of Hampton Roads. What do we want?
I am grateful that we will get our day in the voting booth to voice our choice for an alternative to the proliferation of everything associated with dependence on the private automobile as our only means of transportation. I believe that the citizen’s perspective of the best alternatives for transportation investment in the future is more far-sighted than the transportation establishment. The current policy makers view has resulted in funding a 2.1 billion dollar midtown tunnel project. A better choice would have been to extend a light rail tube into Portsmouth.
Budgeting our precious public funds to extend highways and enlarge tunnels results in more roadways that inevitably become clogged with ever greater numbers of automobiles (contributing to air pollution, traffic congestion, accidents and lost time commuting). These expenditures consume vast amounts of vacant land for more and wider roads, thereby creating the need for further expenditures of tax monies to handle storm water runoff, landscape maintenance and noise separation barriers.
The choice for highway investment promotes wasteful low-density residential developments of architectural monotony, encouraging “look alike” subdivisions of single-family units separated by individual driveways with cars parked in front yards.
The choice for highway investment promotes an automobile oriented shopping centers surrounded by acres and acres of pavement that require a car to reach. It is reported that the capital cost to the local government of a parking space at a shopping center is currently $8,000. What is the public value of that expense?
Light rail is the logical alternative to exclusive investment in providing for the private automobile. It is almost like a prophesy for the future of Hampton Roads that the citizens should be the voice of vision that gives it life.
Tags: Hampton Roads, Hampton Roads Transit, Hilltop, HRT, Light Rail, Light Rail Extension, Metro Light Rail, Phoenix, public transportation, virginia beach
Posted in Blog | Comments Off on Selecting an established commercial hub is a prime Light Rail station stop


