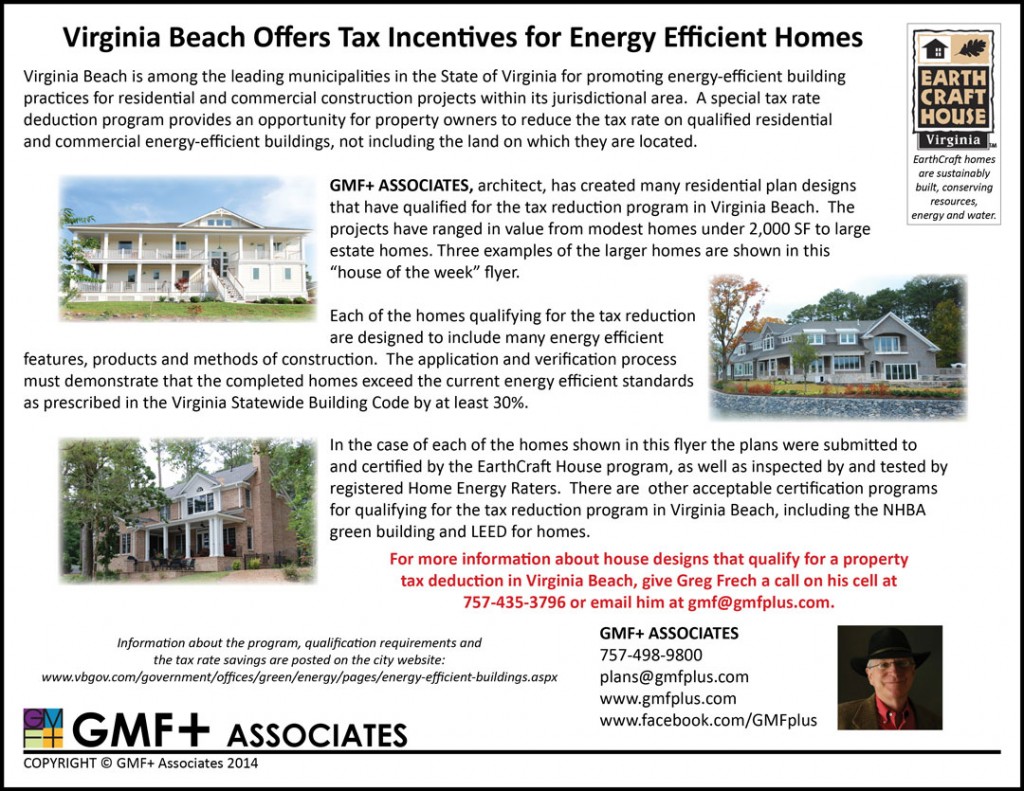The Mustang
Friday, February 22nd, 2019
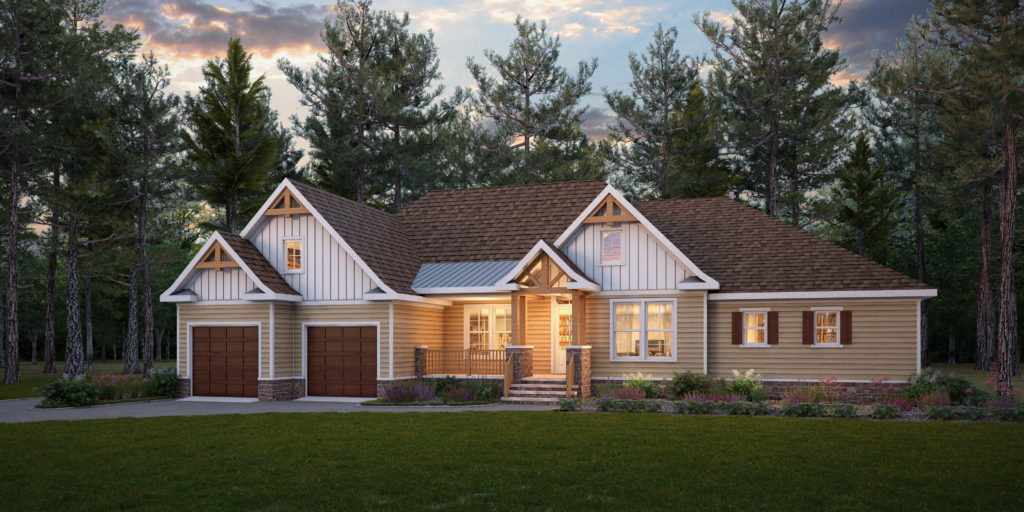
“Mustang” is a contemporary farmhouse design. It may be located in the suburbs, at the same time imagining a lifestyle of the country living, where wild horses might roam in the surroundings.
This is a true ranch style plan with 4 -BRs separated by the central living area with very high ceilings providing an open floor plan interior. The construction is affordable, the livability is easy; notice the Mudroom entering from the 3-car garage to a separate laundry room, the huge pantry, and a convenient exit from the Kitchen to a raised patio for an outdoor kitchen and entertaining. The MBR is huge and the master closet serves as a dressing room between the bedroom and Master Bath.
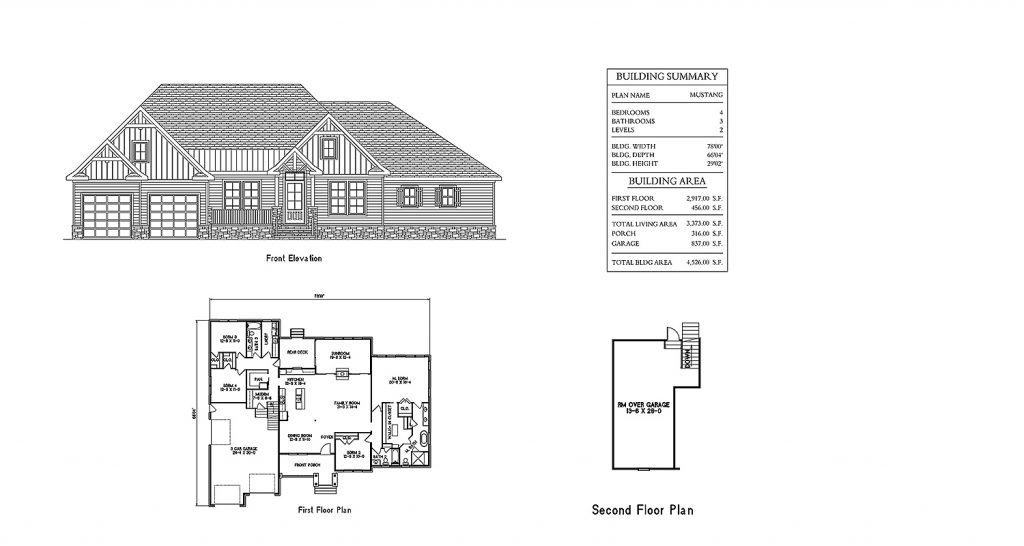
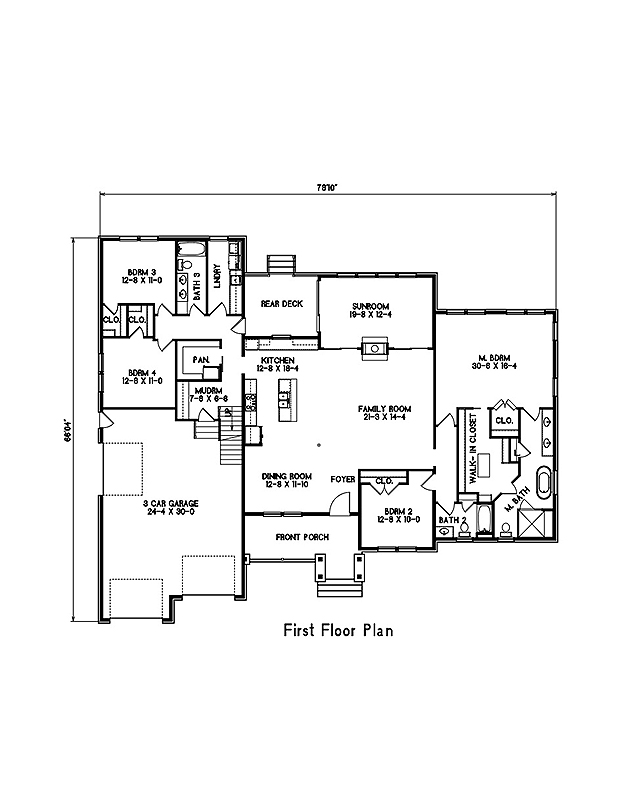
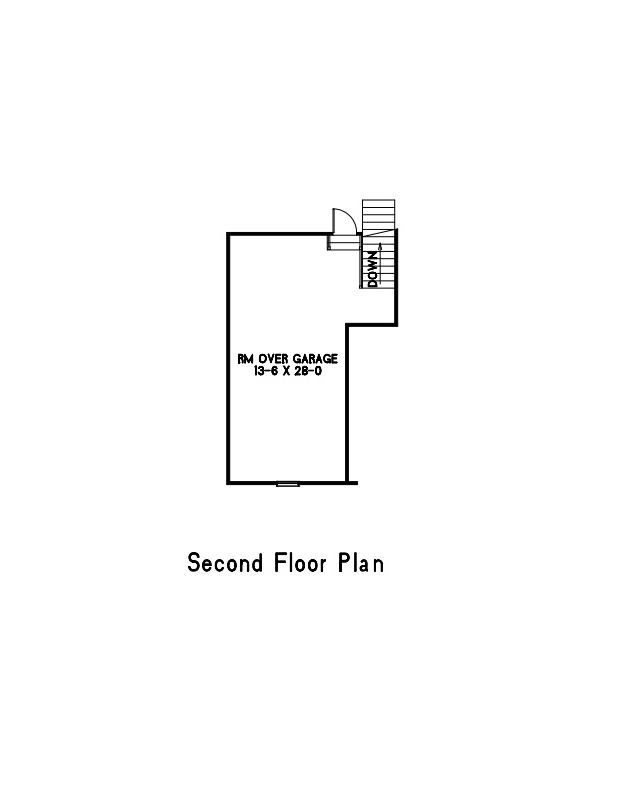
Posted in Blog, Uncategorized | Comments Off on The Mustang
Big Sky
Friday, February 22nd, 2019
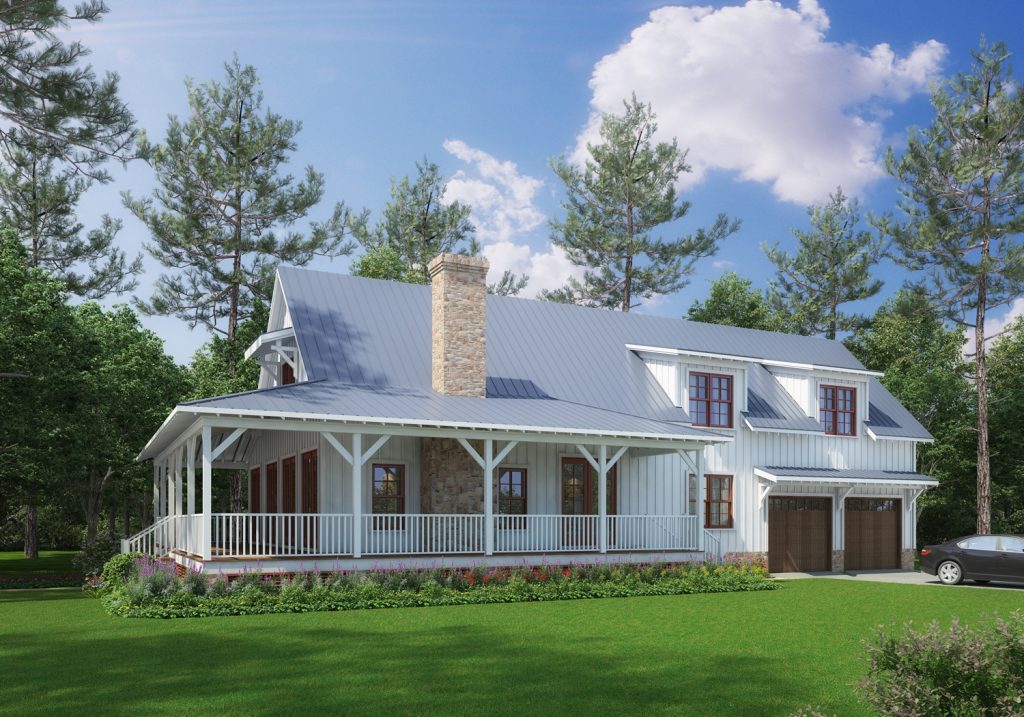
“Big Sky” is emblazoned on every license plate in the state of Montana; its motto. It is the name of this model plan, a contemporary farmhouse design, ideal for such a location, real or imaged, to enjoy a lifestyle in the wide-open spaces of a mountainous countryside. This 4-BR plan has wrap-around covered porches for enjoying the natural surroundings. The ceilings are high and the rooms provide open living interiors. The construction is affordable, the livability is easy; and notice the large mudroom with laundry appliances and storage convenient to the first floor MBR as well as the two-car garage and kitchen.
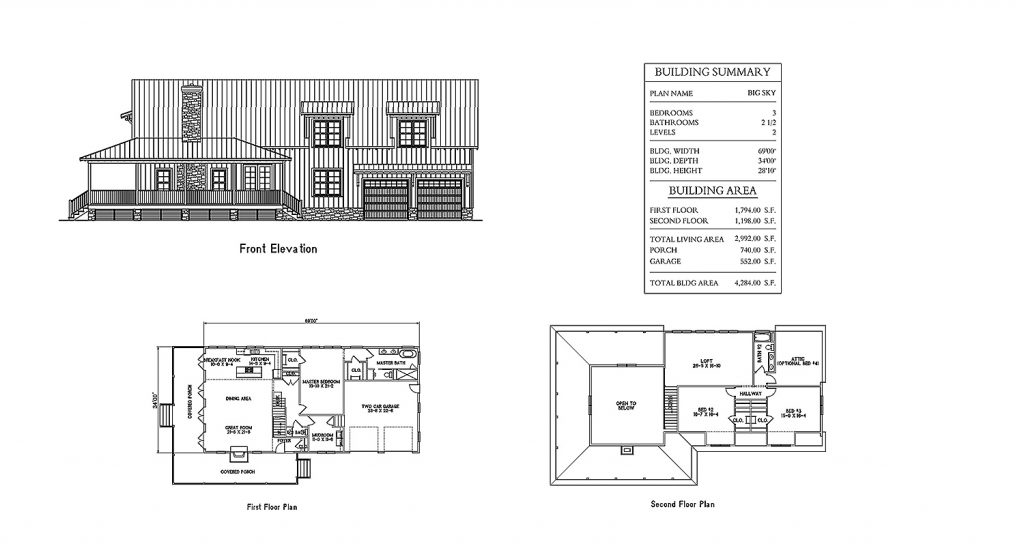

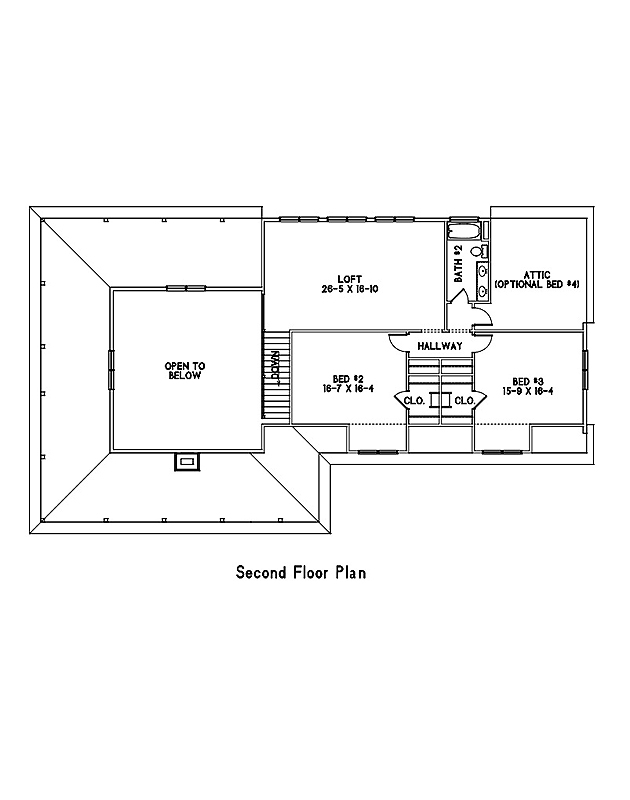
Posted in Blog, Uncategorized | Comments Off on Big Sky
Amazing Grace
Wednesday, February 13th, 2019
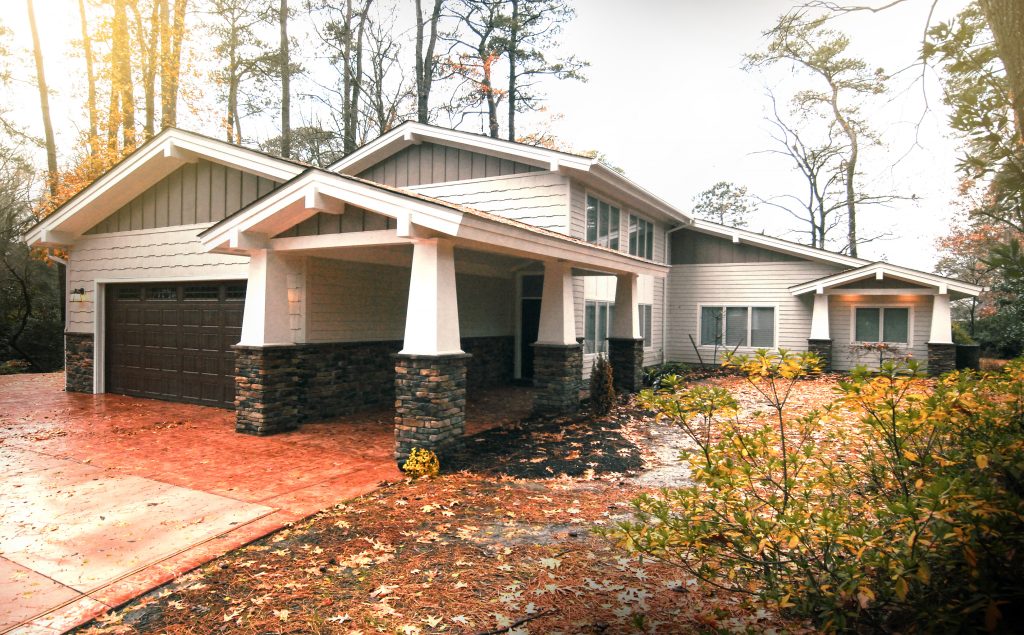
This Arts and Crafts style house has been rebuilt on an existing slab foundation, transforming a “50’s retro” style house that was in bad shape. The property is a waterfront lot in Virginia Beach featuring wonderful views of the Lynnhaven River towards the rear of the house. An open riser stair case reaches a loft overlooking the Great Room with a floor to ceiling stone fireplace adjacent to waterfront window views, one could say that its grace is truly amazing.
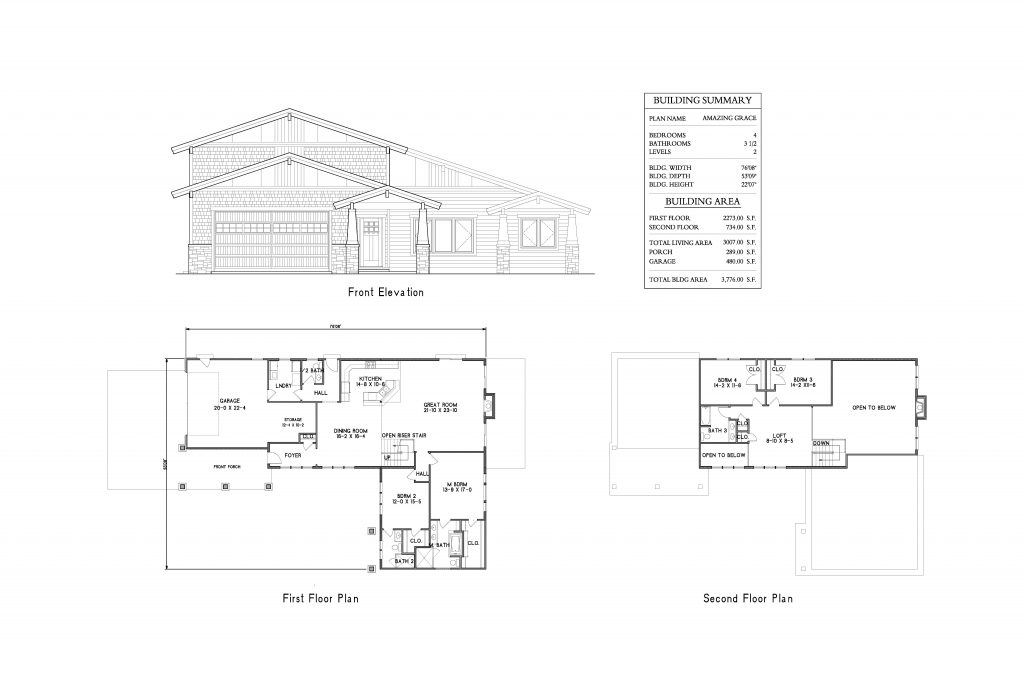
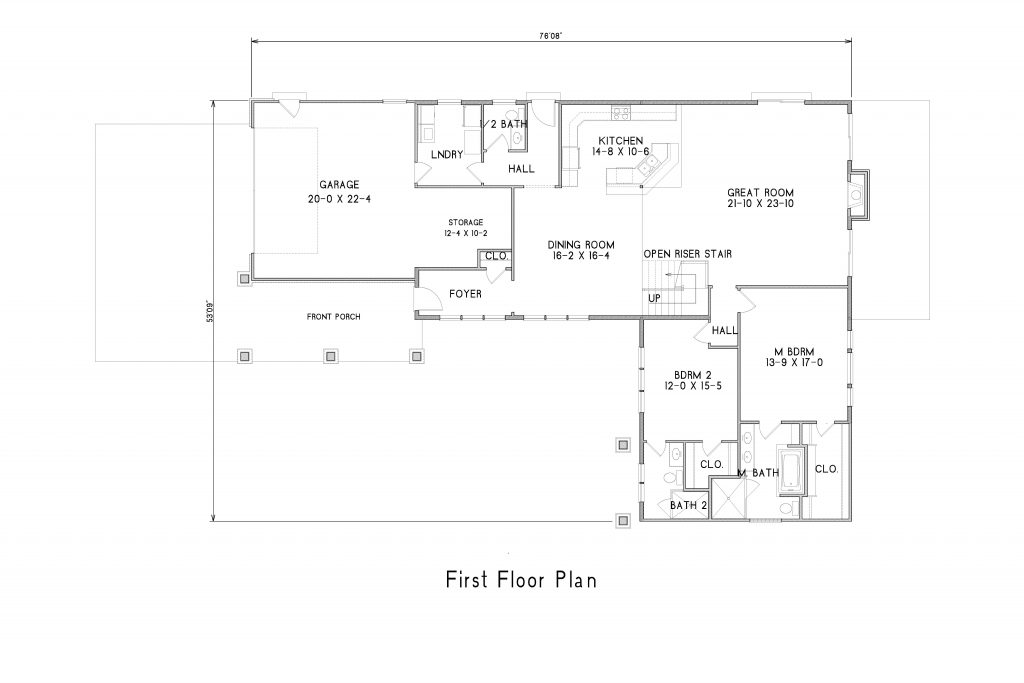
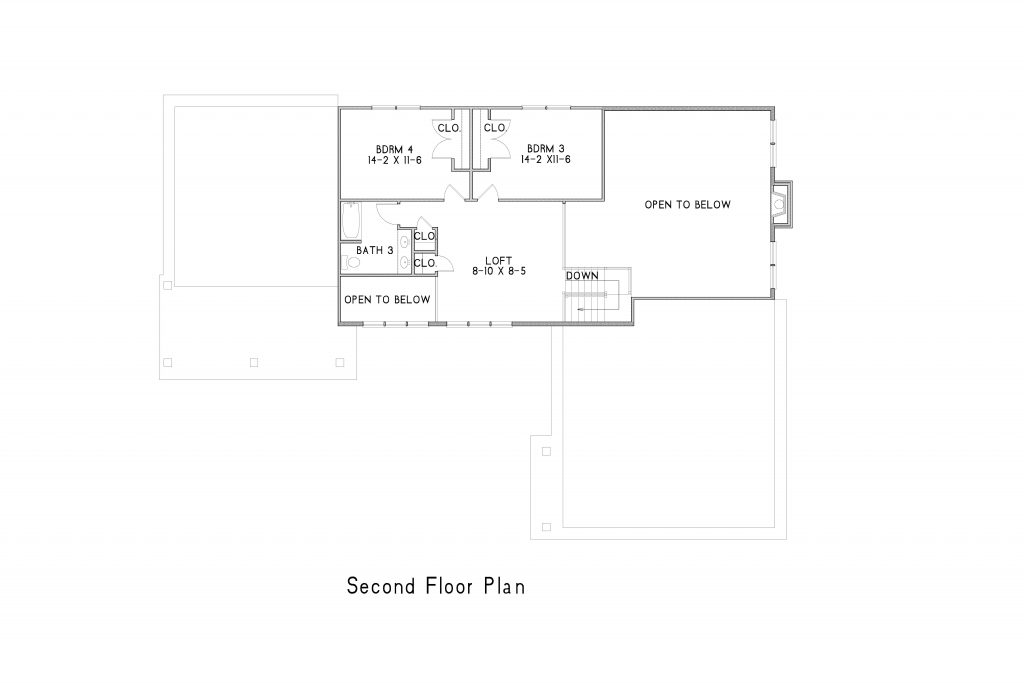
Posted in Blog, Uncategorized | Comments Off on Amazing Grace
Living on the beach for free
Wednesday, May 23rd, 2018
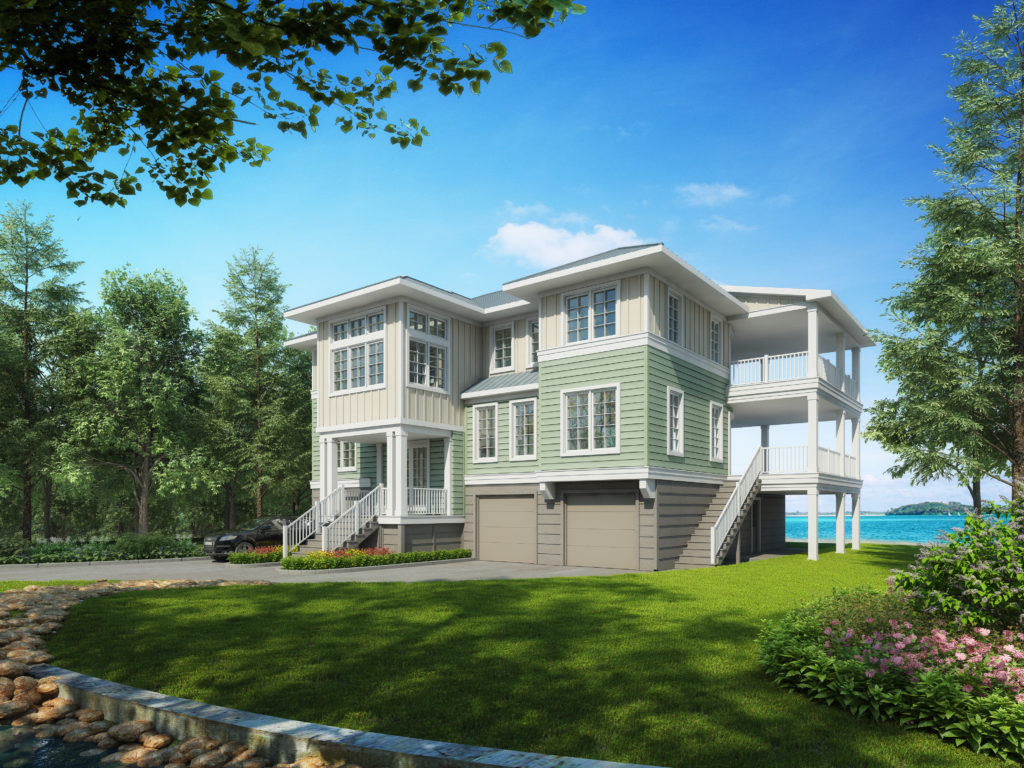
There is a Beach Lover’s strategy to have it all, owning a gorgeous home in an amazing waterfront setting. Use a rental agency to book out the peak season to vacation renders and live in the same house when the vacationers go home. That is the concept of this IDEA HOUSE we have named Padre Island after the resort beach in Texas.
This model house design could go either way: homeowner paradise or renter income machine, and it can go both ways. It has an elevator from the ground level garages (big enough for five cars and a workshop) to go to the Kitchen and third floor Great Room and surrounding decks.
The Master Bedroom is on the second floor with a curved frame window that is nearly 18 feet long. Its glass is full height, floor to ceiling. The Master Bedroom stretches across the entire length of the rear of the house including access from the Master Bath and an adjacent gym. There are two other bedrooms on the second floor, each with a personal bath.
The main stair provides spacious landings between floors as well as at each floor level. At the landing above the entry Foyer the landing is large enough to provide space for a furnished office with a panoramic view of the front of the house. The living space on the third floor is vast and entirely open without any spatial separation. It also has the same curved widow wall as in the Master BR below
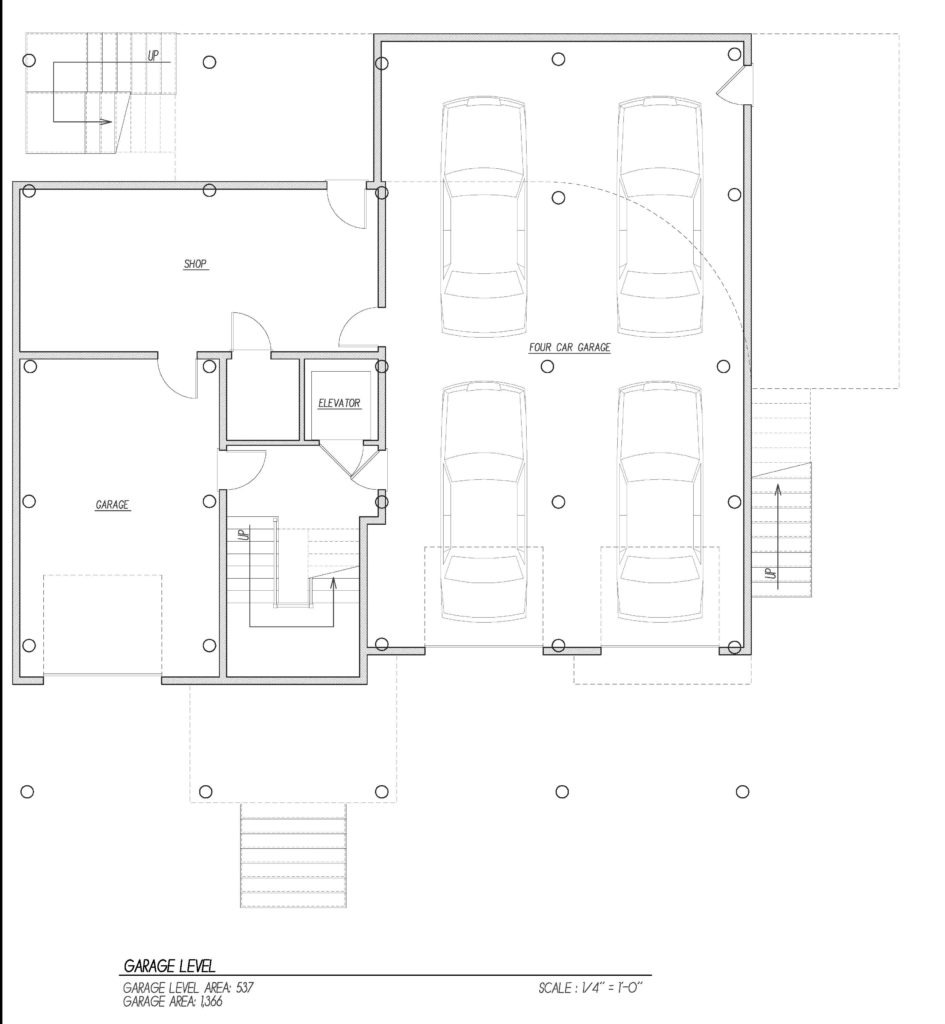
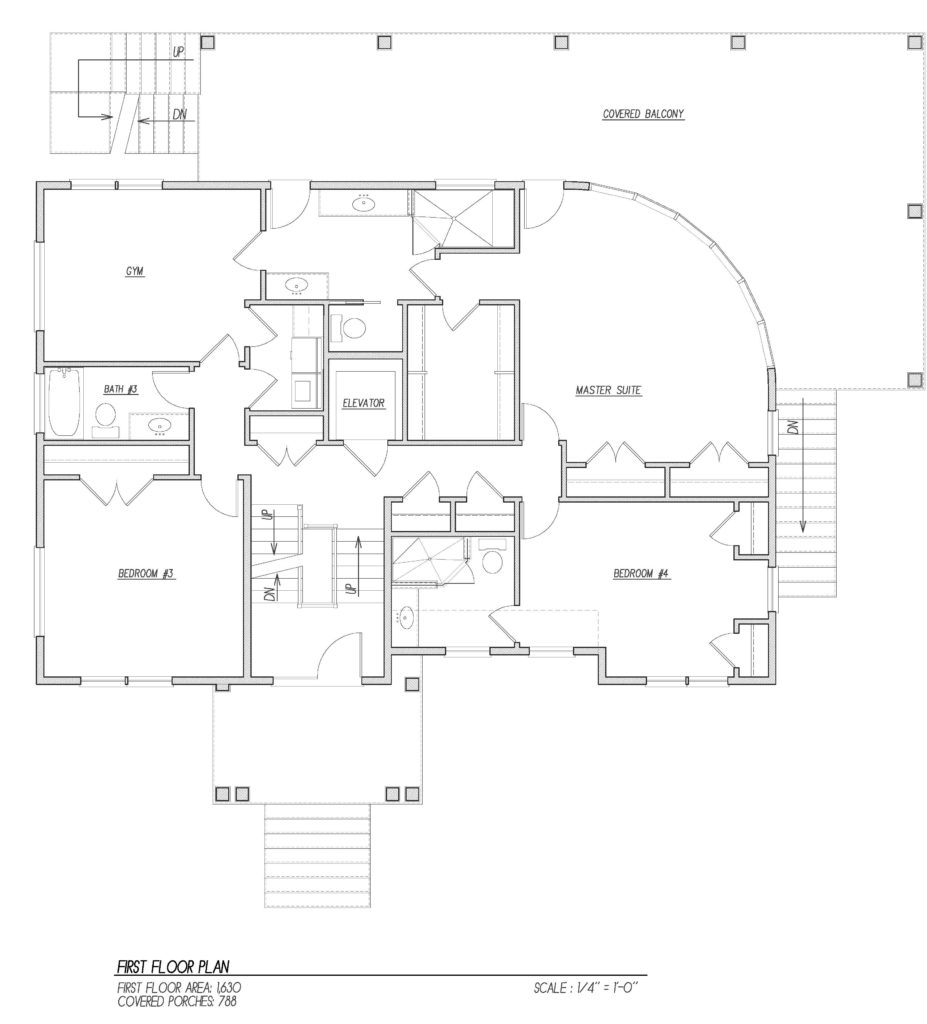
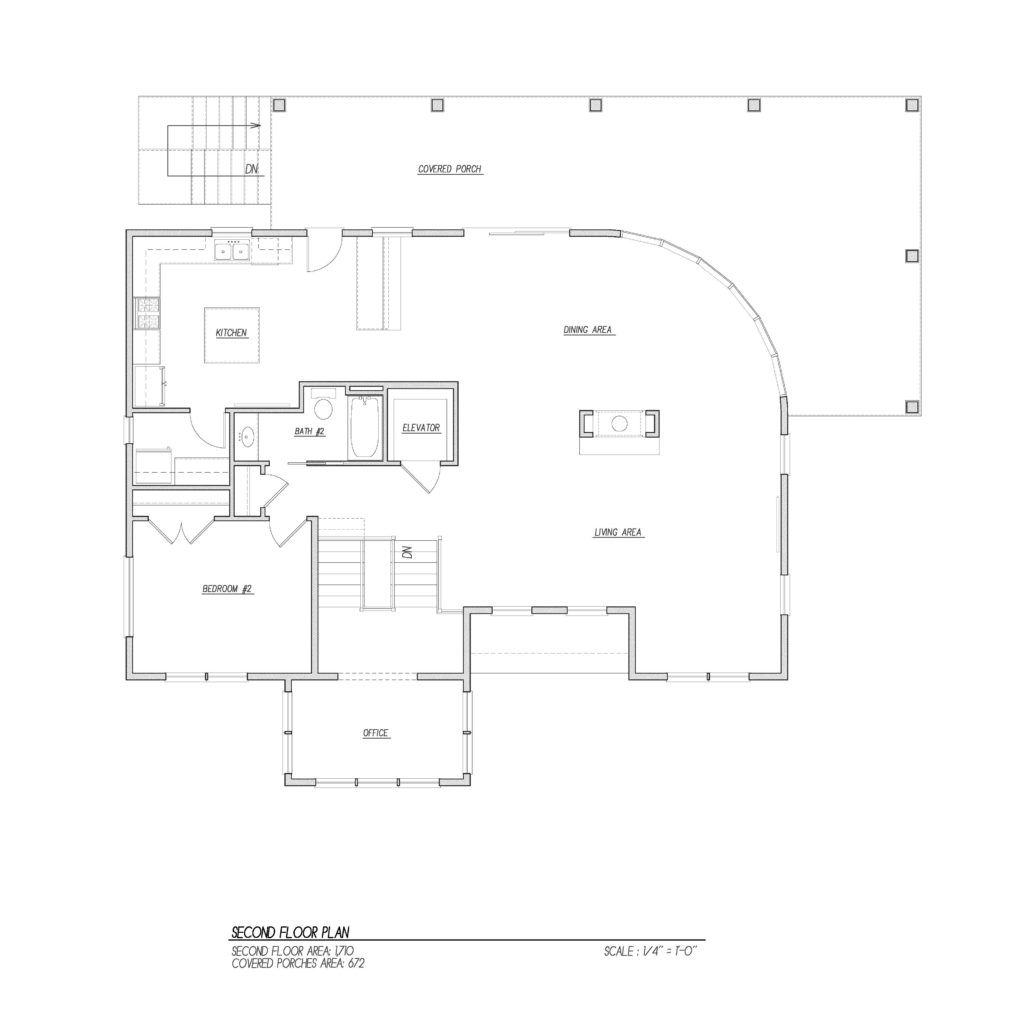
Posted in Blog, Uncategorized | Comments Off on Living on the beach for free
COASTAL COMFORT, LIVING THE DREAM
Monday, August 7th, 2017
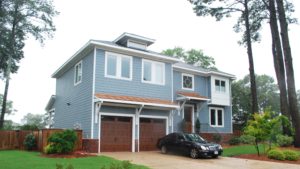
The coastal lifestyle can be enjoyed as a year-around experience, this plan is ready for construction anywhere there is a coastal environment. The simplicity of this particular design makes 2,400 SF live big inside. This design also provides engineering economy that translates into construction cost savings per square foot. The ROG is a flexible room that can be a fourth bedroom, a media room, office, or other family use.
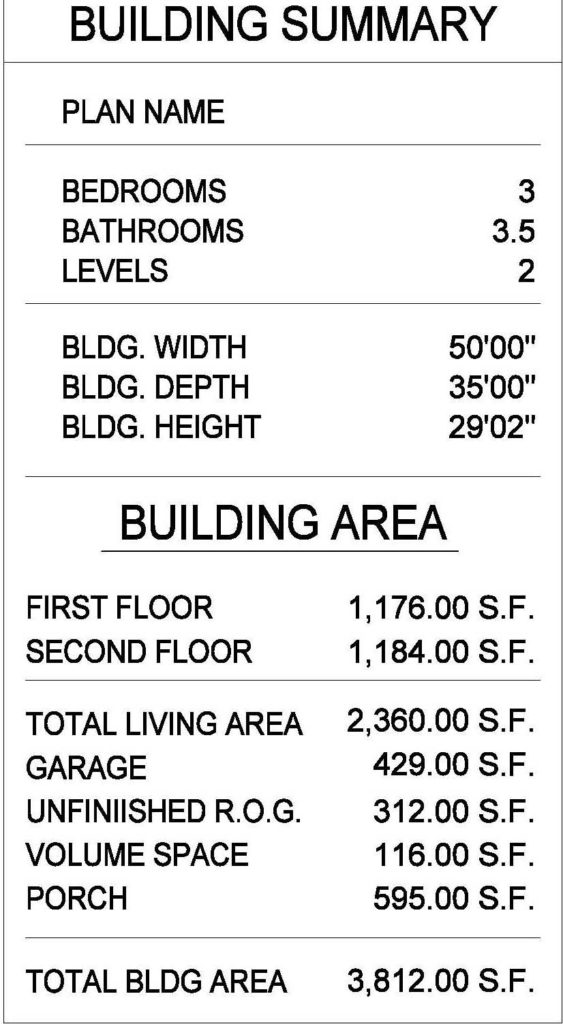
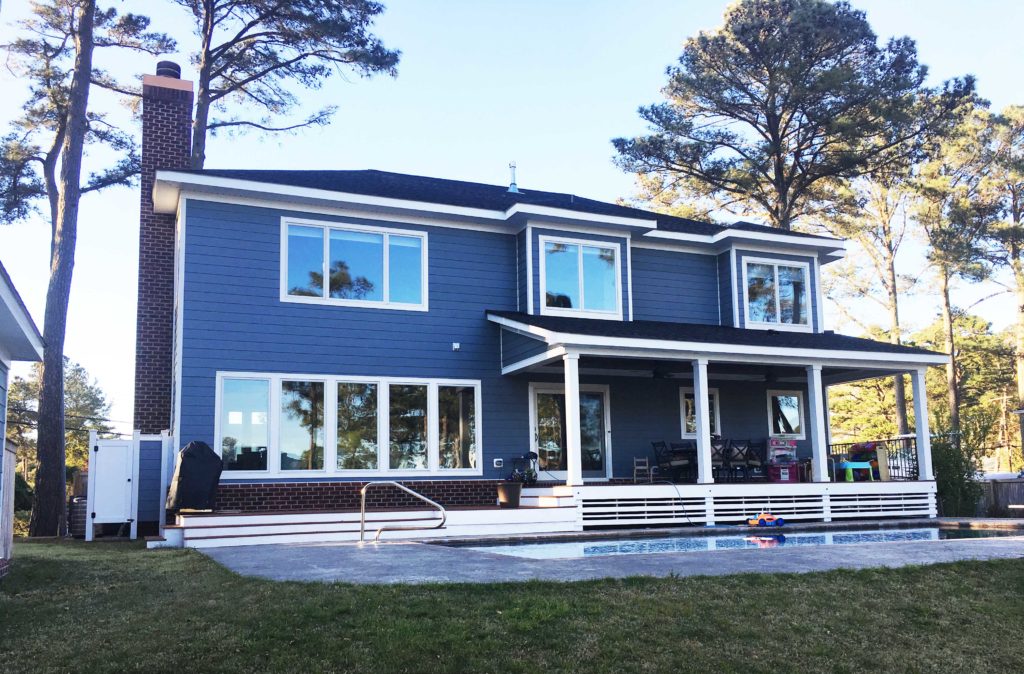
An important feature when designing a coastal house plan is to bring the outside setting into the rooms inside. It becomes priority number one to maximize the experience of living on a water-view property. This house design provides a large covered porch deck overlooking a pool and a boat dock on the waterway beyond. All of the bedrooms enjoy a water view from the second floor, with the two children’s bedrooms each having a window seat on the view.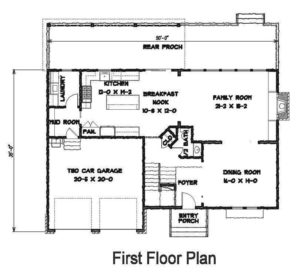
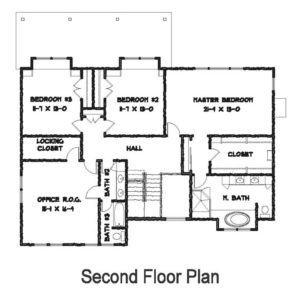
All of the first floor living spaces enjoy a water view, even the Dining Room has a wide opening to see through the Family Room with its 16-foot window wall. The Family Room is completely open to the Kitchen and the large Dining Room, set off by its coffered ceiling shown in the interior photo provided here. The garage has extra high ceilings for hanging bicycles, kayaks, beach-going toys. We have named this house plan the Bay Island, for its neighborhood in Virginia Beach.
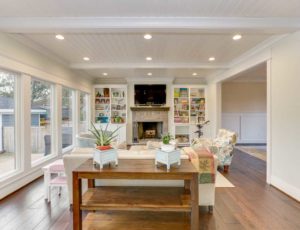
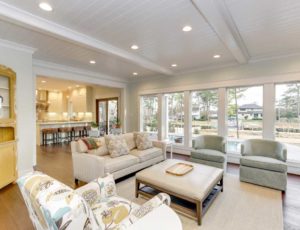
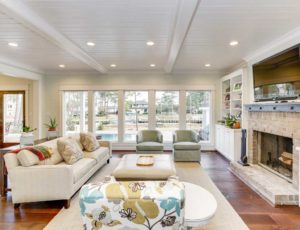
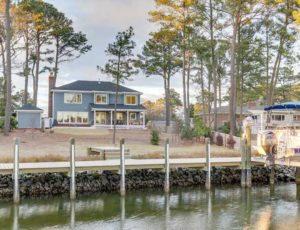
Tags: BROAD BAY, coastal living, HARDI BOARD, OPEN PLAN, virginia beach, waterfront
Posted in Blog, Uncategorized | Comments Off on COASTAL COMFORT, LIVING THE DREAM
CONTEMPORARY CRAFTSMAN, OPEN FOR VIRTUAL TOUR
Tuesday, May 2nd, 2017
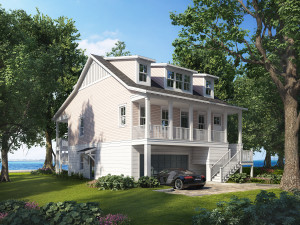
This house is designed for a picturesque beachfront lot on the Chesapeake Bay, locally known as Chick’s Beach in Virginia Beach. We label it “contemporary” because it has a very open floor plan, with Great Room-Kitchen-and Dining in a single room open to a covered porch deck facing the beach. The Master Bedroom is on the third floor with its own private balcony deck overlooking the beach. It is three stories, 4 bedrooms, 3,000 SF of living area, exclusive of porches, decks and garage. The upshot of this post is that the approved plans, ready to construct on this property are currently FOR SALE.
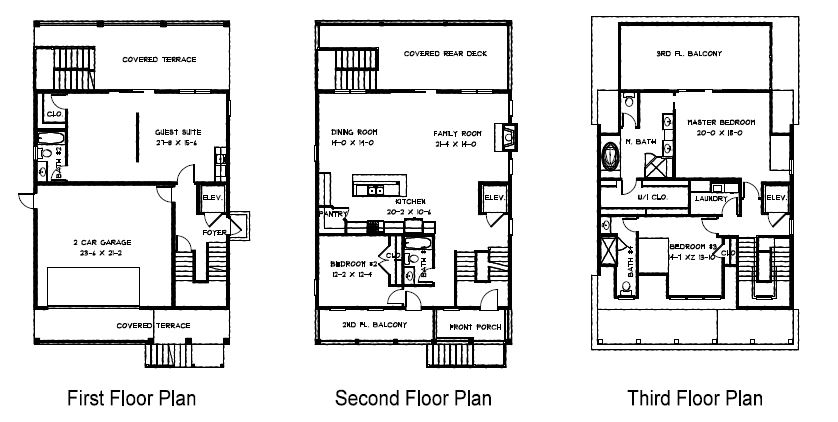
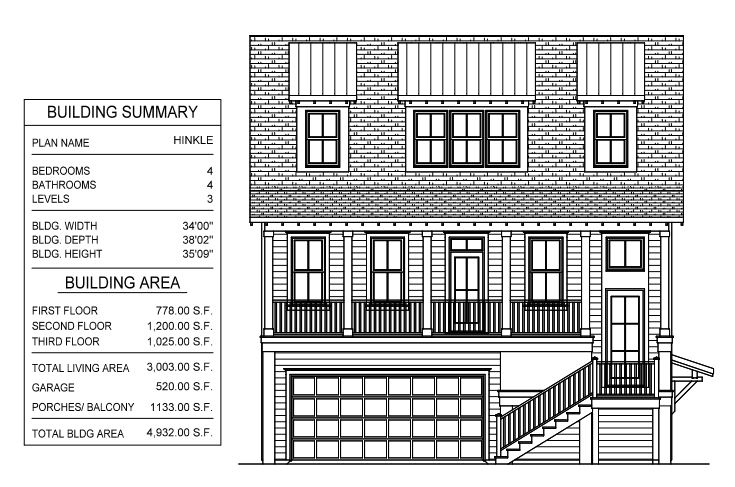
Tags: architecture, design, Hampton Roads, residential, Virginia, virginia beach, waterfront
Posted in Blog, Uncategorized | Comments Off on CONTEMPORARY CRAFTSMAN, OPEN FOR VIRTUAL TOUR
Award Winning Beach Bungalow OBX – The Westly
Monday, October 17th, 2016
At just under 1200 square feet of living space, this award winning Westly Bungalow is a compact home ideal for today’s life style. Designed by GMF+ Associates and built in Nags Head, North Carolina by Dennis Bright Construction, this home was featured in the 2016 OBX Parade of Homes, winning both the Judge’s Choice of Excellence Award and the People’s Choice Award.
This beach bungalow brings together the comforts of modern living with Old Nags Head style appeal. Making usable space of every aspect of this 3 bedroom, 2.5 bath home, you will find spacious living in a little under 1,200 square feet. Adequate and inviting porches make outdoor entertaining seamless. Exposed rafter tails and cedar shakes mimic the Old Nags Head feel, while granite counter tops, hardwood floors, and the custom cabinetry offers the amenities that active families and retirees enjoy.
This house plan is available for sale at https://gmfplus.com/products-page/traditional-neighborhood/the-westly-bungalow/
#OBXPOH
#BEACHBUNGALOW
#OBX
Tags: 2016 OBX Parade of Homes, Award Winning Bunglow, Beach Bunglow, Judge’s Choice of Excellence Award, OBXPOH, People's Choice Award
Posted in Uncategorized | Comments Off on Award Winning Beach Bungalow OBX – The Westly
Virginia Beach Offers Tax Incentives For Energy Efficient Homes
Tuesday, May 6th, 2014
Virginia Beach is among the leading municipalities in the State of Virginia for promoting energy-efficient building practices for residential and commercial construction projects within its jurisdictional area. A special tax rate deduction program provides an opportunity for property owners to reduce the tax rate on qualified residential and commercial energy-efficient buildings, not including the land on which they are located.
GMF+ ASSOCIATES, architect, has created many residential plan designs that have qualified for the tax reduction program in Virginia Beach. The projects have ranged in value from modest homes under 2,000 SF to large estate homes. Three examples of the larger homes are shown in this “house of the week” flyer.
Each of the homes qualifying for the tax reduction are designed to include many energy efficient features, products and methods of construction. The application and verification process must demonstrate that the completed homes exceed the current energy efficient standards as prescribed in the Virginia Statewide Building Code by at least 30%.
In the case of each of the homes shown in this flyer the plans were submitted to and certified by the EarthCraft House program, as well as inspected by and tested by registered Home Energy Raters. There are other acceptable certification programs for qualifying for the tax reduction program in Virginia Beach, including the NHBA green building and LEED for homes.
Information about the program, qualification requirements and the tax rate savings are posted on the city website: City of Virginia Beach
For more information about house designs that qualify for a property tax deduction in Virginia Beach, give Greg Frech a call on his cell at 757-435-3796 or email him at gmf@gmfplus.com
Information about the program, qualification requirements and the tax rate savings are posted on the Virginia Beach City website:
www.vbgov.com/government/offices/green/energy/pages/energy-efficient-buildings.aspx
#earthcraft #leed #green #tax #taxincentives #virginiabeach
Posted in Uncategorized | Comments Off on Virginia Beach Offers Tax Incentives For Energy Efficient Homes














