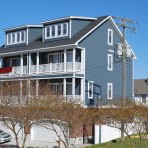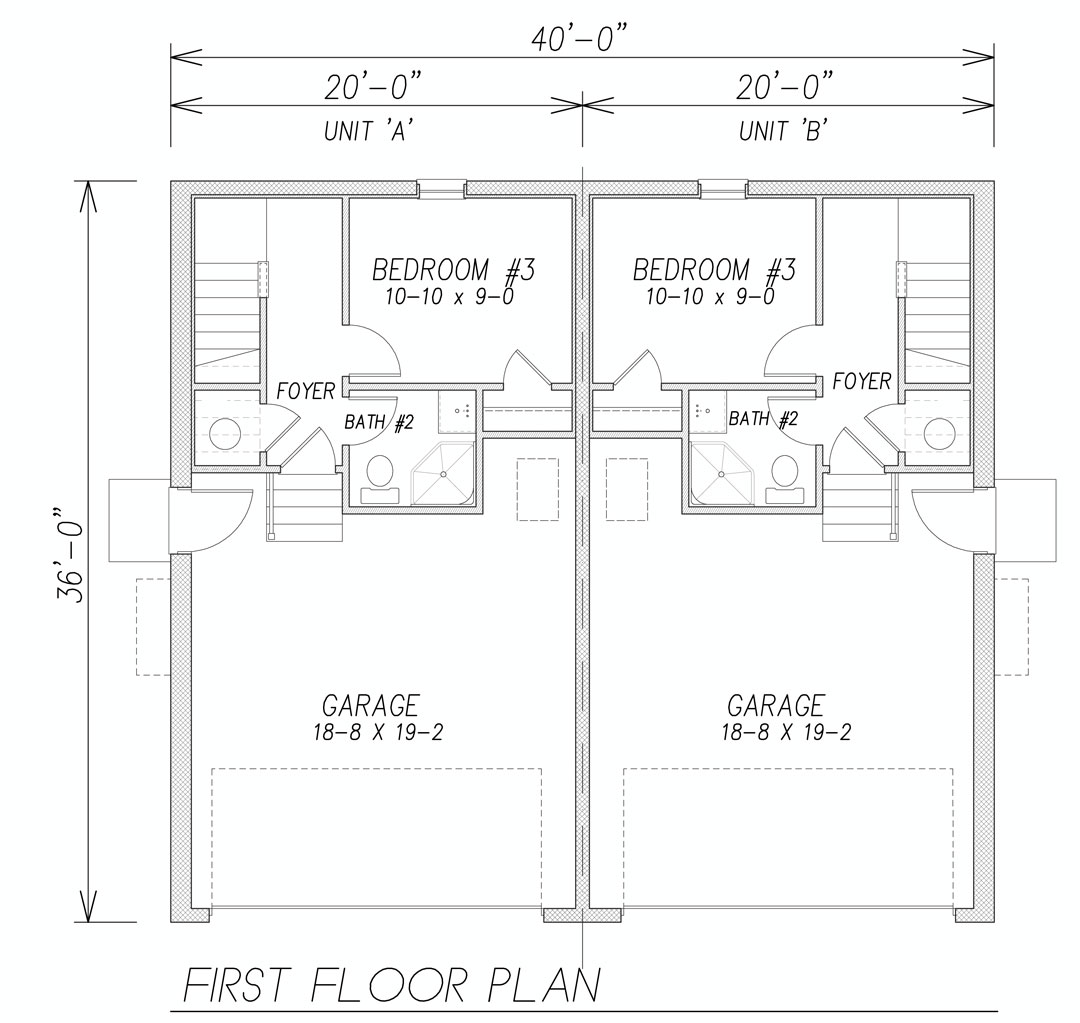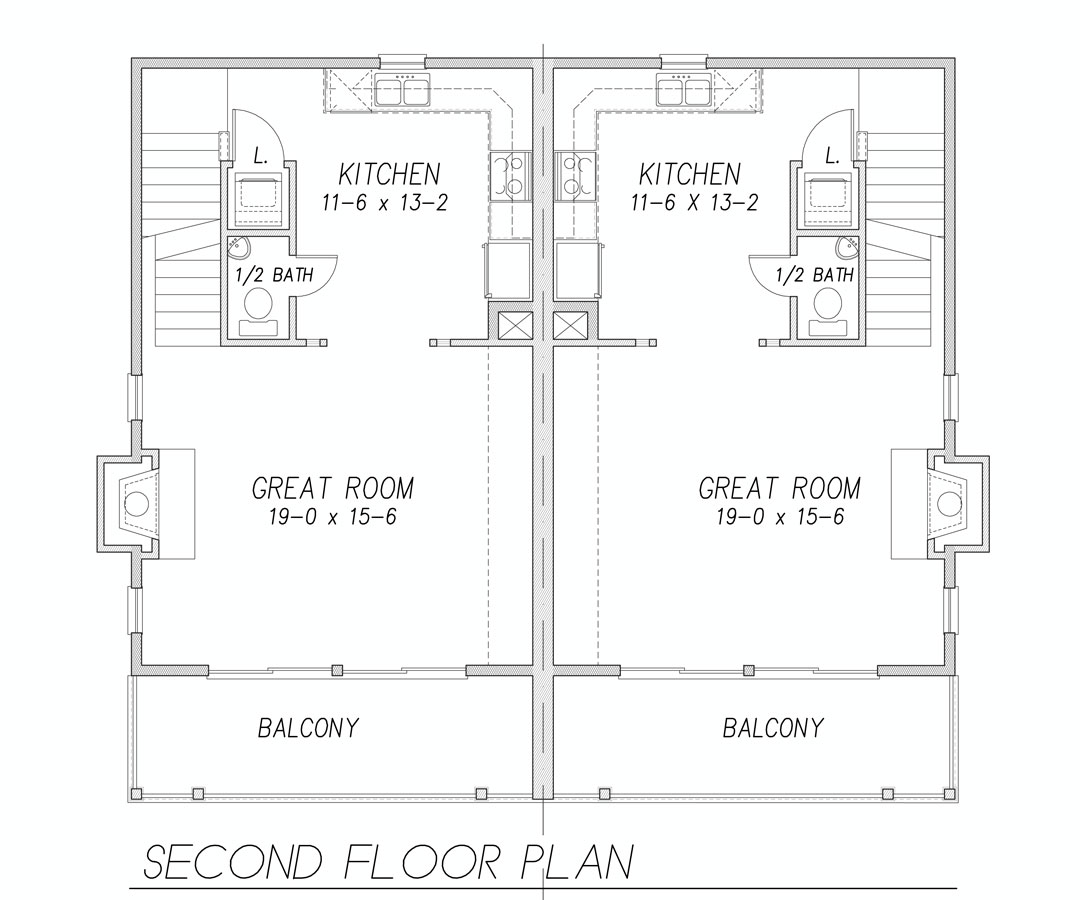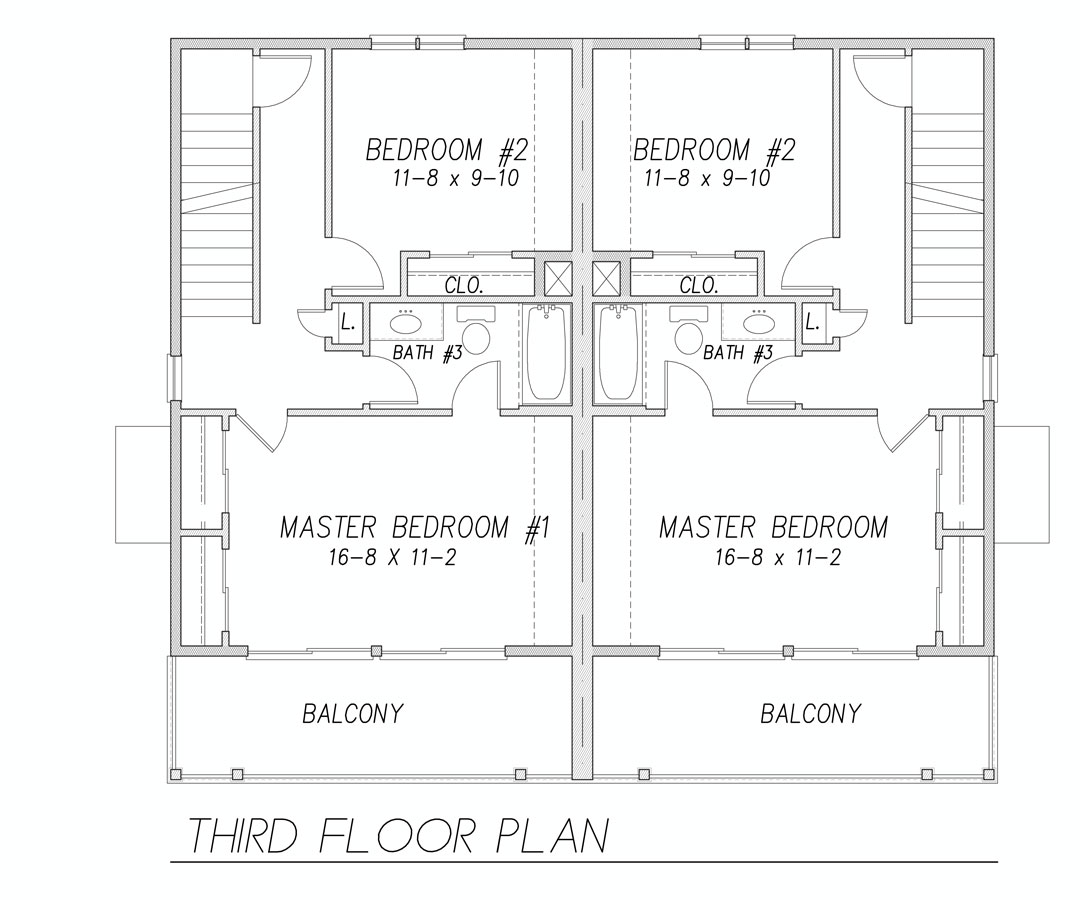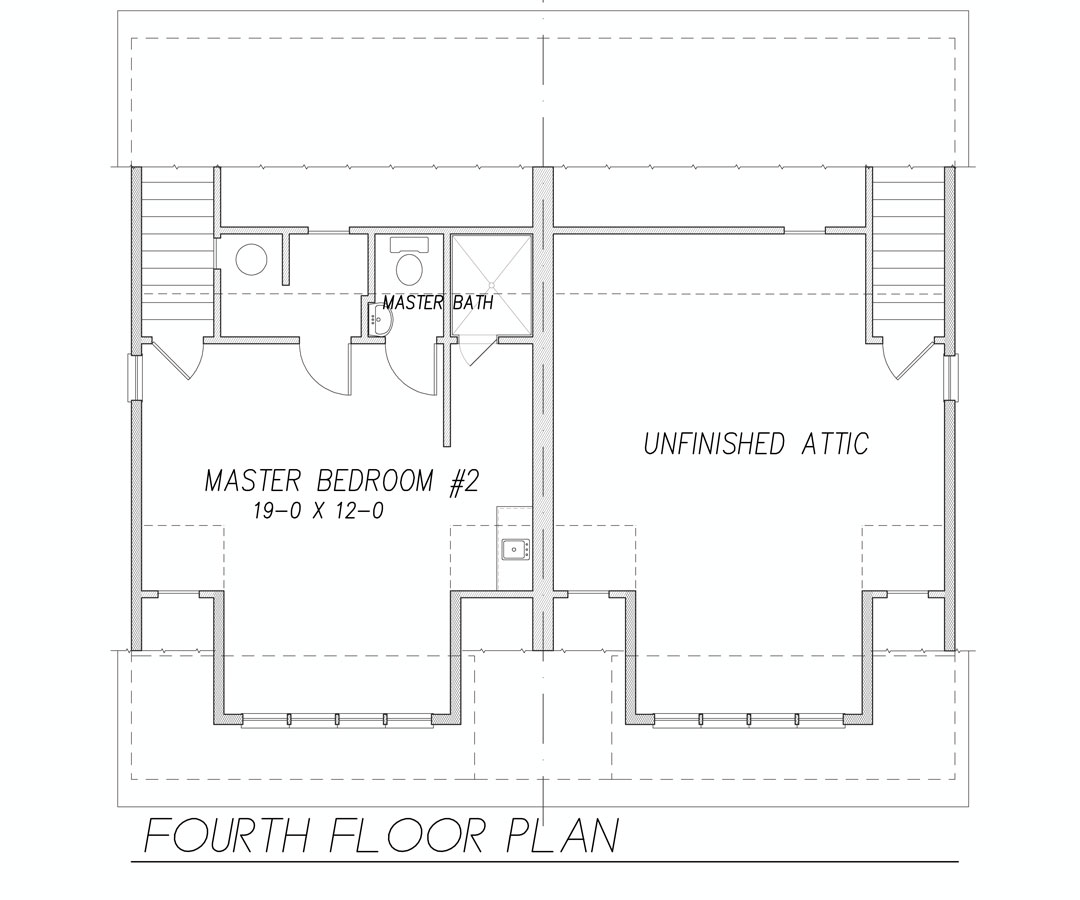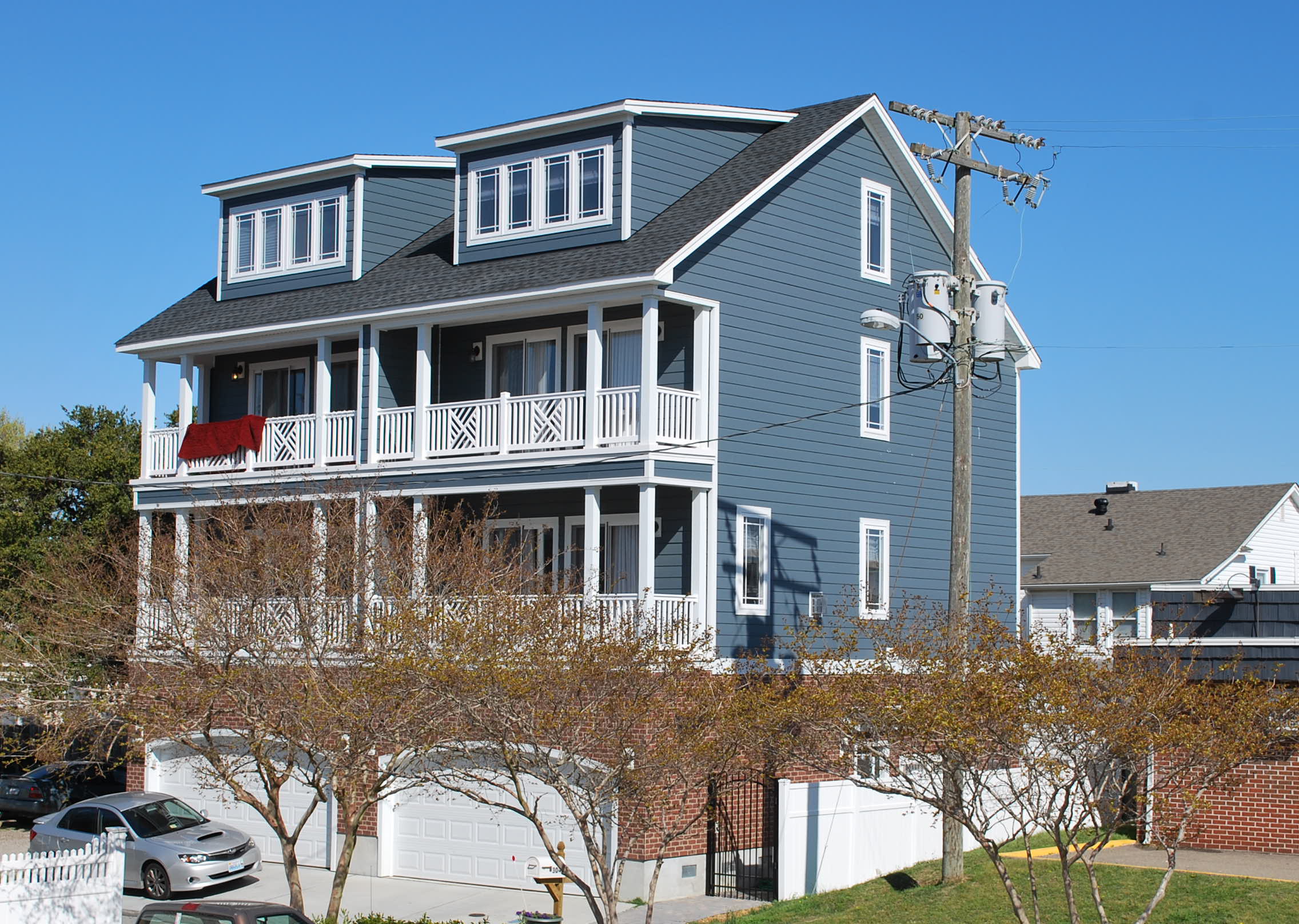
This City of Norfolk has pre-selected and approved the following plans for in-fill projects within the city limits. Final approval must be made for specific lots.
The Sunkist Duplex
The SUNKIST duplex is two side-by-side four-story residences, attached by a common fire wall, where no a fire sprinkler was required. In 2009 the residential building code was changed to allow a finished attic on a fourth floor, not be counted as living space, no matter the ceiling height or finishes. The master bedroom and bath on the fourth floor was considered an attic since in was built under the roof, providing a wide dormer for additional headroom, light and ventilation and to be able to see the resort beach sunbathers across the street. The SUNKIST is named for the nickname of the Virginia Beach developer who commissioned this project. It was designed for an extremely compact site, on a very narrow street, appropriately named 26-1/2 Street.
