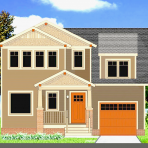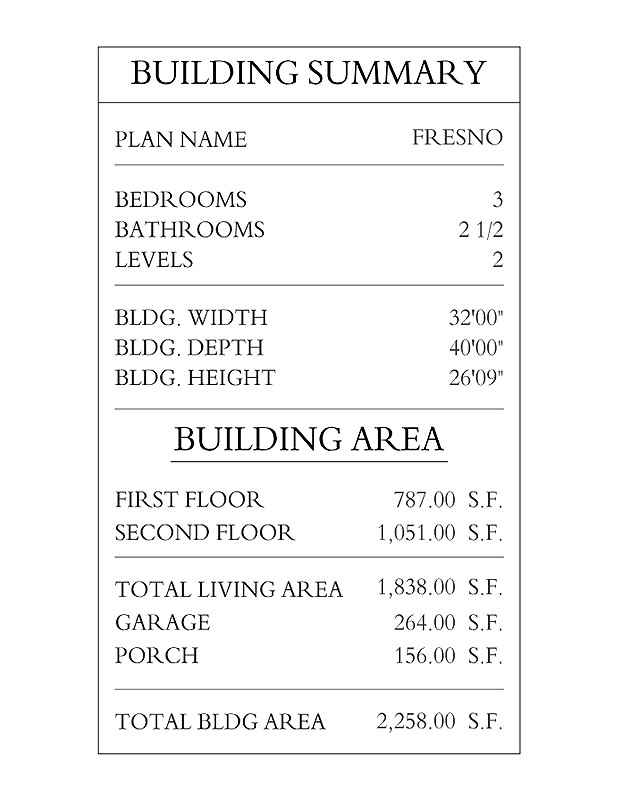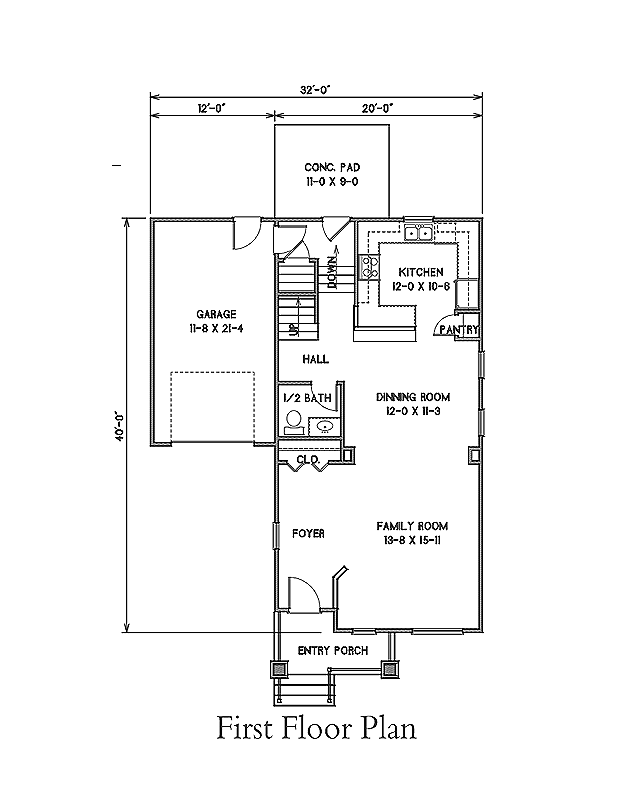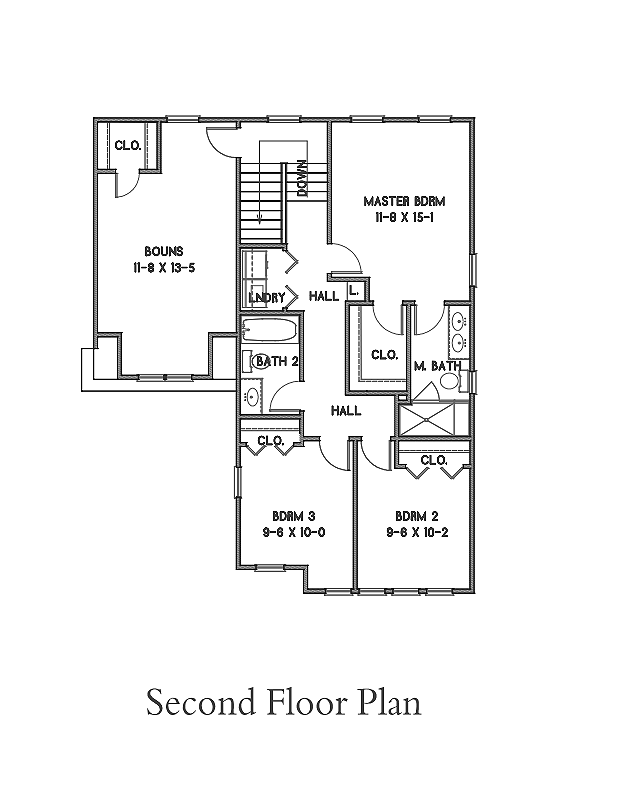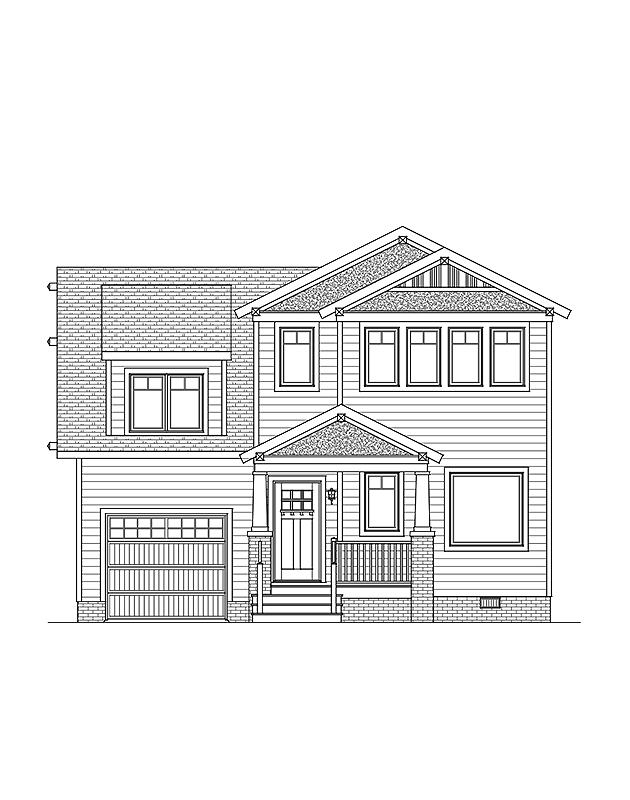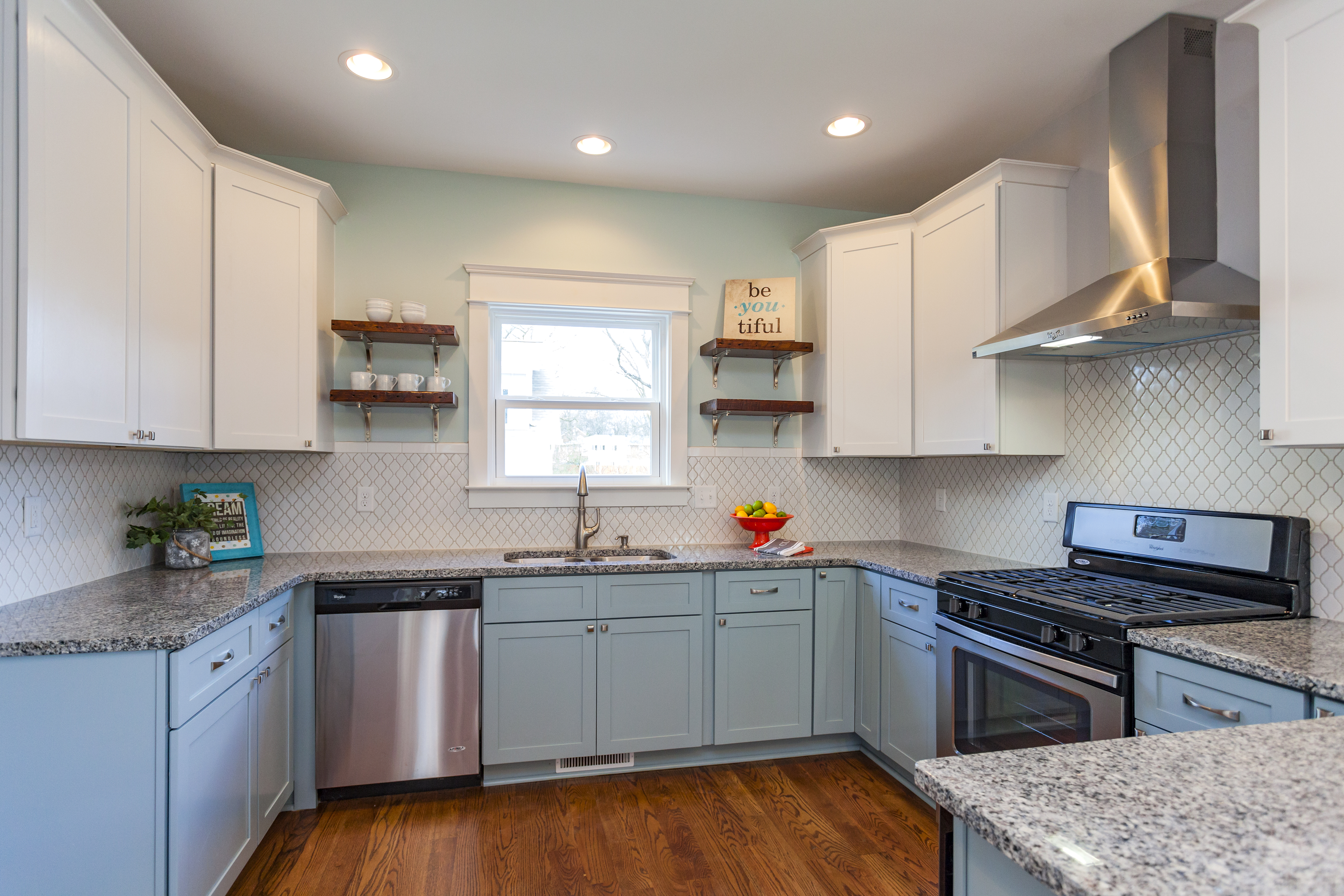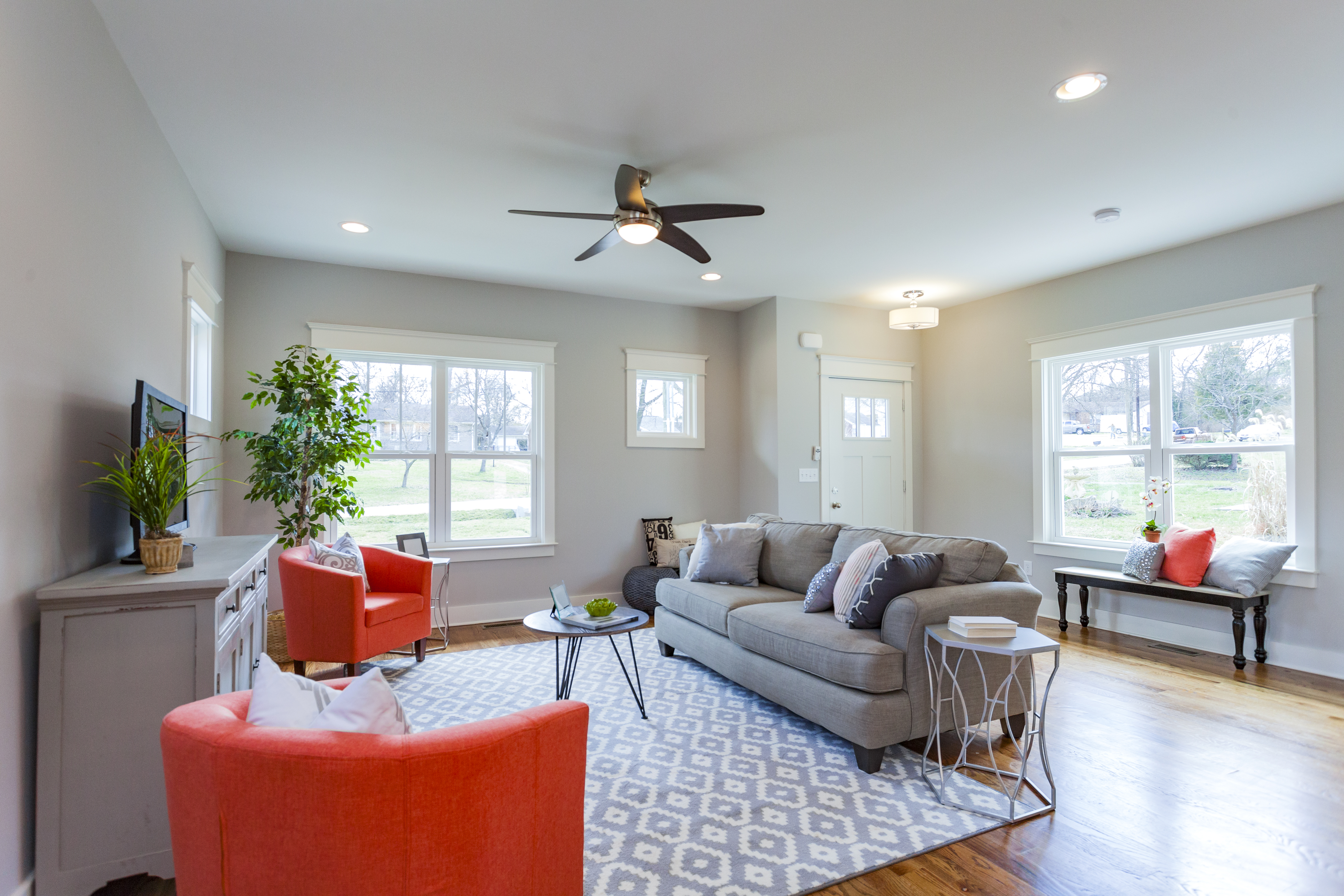
This City of Norfolk has pre-selected and approved the following plans for in-fill projects within the city limits. Final approval must be made for specific lots.
The Fresno
Fresno’ historical residences are the charming little California bungalows around town built prior to 1945. Our ready-to-build model plan is a two-story with an attached garage. This makes it unlike its historical ancestors which were likely to be one-story with a slab foundation, just two bedrooms and one bath. We hope that we have captured the architectural essence of the style and welcome comments as to how we could improve this model …or you can order this plan and enjoy our 21st century version of the Fresno Bungalow.
