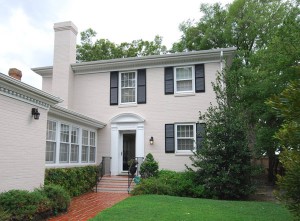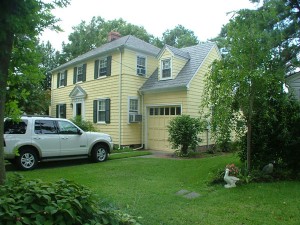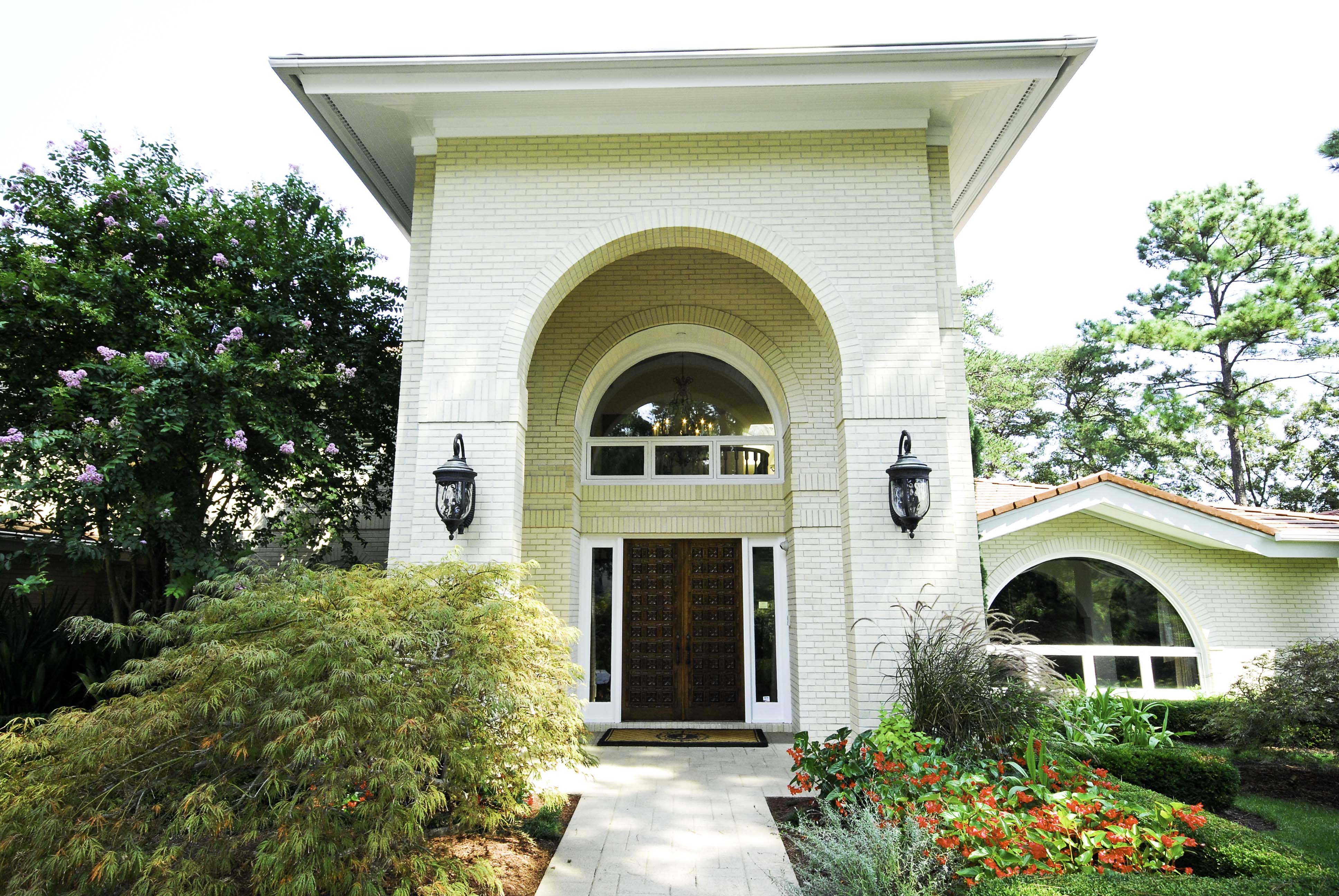You are currently browsing all posts tagged with 'addition'.
Proposed Flood regulations in Hampton Roads will likely prevent residential additions
posted on Monday, October 21st, 2013 at 9:46 amThere was another article (Inside Business October 7-10) about the adopting of a 3’ flood plain “freeboard” ordinance in our Hampton Roads region. This time it was under discussion in Virginia Beach, at a celebrity panel discussion forum on September 30, 2013. Norfolk City Council is due to vote on the adoption of the same impediment to building and development on November 26, 2013. This issue has serious impacts on local homeowners and developers.
Planners and public servants frequently see themselves as the guardians of public safety and keeping the citizenry in line. A house that was built in accordance with applicable codes and ordinances 10 years ago would henceforth have to elevate an adjoining addition by three feet or more. That makes doors and stairs and windows and the convenience of walking between rooms a secondary consideration to imposition of this ordinance.
 The impact of this proposed ordinance gets bigger as the project gets bigger. The cost of construction of a new house will go up significantly on a site in a floodplain designated A or V. (There are federal flood maps to identify which properties this pertains to.) “It’s going to get expensive,” says the residential developer in the IB article, expensive for homeowners and for builders. Figures like $10,000 to $15,000 per residence are in the range of cost increase.
The impact of this proposed ordinance gets bigger as the project gets bigger. The cost of construction of a new house will go up significantly on a site in a floodplain designated A or V. (There are federal flood maps to identify which properties this pertains to.) “It’s going to get expensive,” says the residential developer in the IB article, expensive for homeowners and for builders. Figures like $10,000 to $15,000 per residence are in the range of cost increase.
What isn’t reported in the article is that existing properties could be precluded from any new development at all, because there isn’t enough land area to accommodate additional stairs, handicapped ramps, retaining walls, retention features, and back fill. It could amount to a taking of land from the owners, without compensation, making a property no longer buildable.
The public service point of view, searching for some citizen benefit to this proposal, claims that building owner’s flood insurance rates will go down on a designated property. According to the figures provided in the article it looks like an annual homeowner policy of $1,053 would get cheaper by $210.60. A comment by a city planner is quoted to say the extra freeboard development cost can “usually be recovered in a few years” through the insurance savings. If that doesn’t sound unconvincing, there’s more.
It will be virtually impossible to add something as insignificant as a sunroom onto an existing house unless the homeowner raises the entire foundation of the house to three feet higher. Raising the foundation of even a small house could start at a construction cost of $35,000. The potential increased property tax revenue from such an addition on a house will also be foregone.

This home in the Edgewater section of Norfolk has rushed permits this month, to avoid the possible adoption of the 3-0 freeboard regulation that would eliminate the planned addition for a kitchen and family room.
In Norfolk, with the current requisite 1-foot free-board minimum, a homeowner is already not allowed to put a second floor on a one-story house, if the cost of the addition is 50% or more or the value of the house, even though all of the construction is well above the flood plain. Similar regulations are in effect in Portsmouth, Chesapeake and Virginia Beach.
The enforcement of a freeboard regulation can get ridiculous. A case in point: where a finished floor elevation was considered in compliance by building up the floor height of an existing apartment building by adding an additional layer of plywood to an existing floor that was ¾” short of meeting the current “one foot” rule. The code enforcement official was silent when asked whose public safety was served by adding a layer of plywood to the floor.
There is a fundamental unfairness about the institution of this regulation. The issue spins on who pays and who benefits. An isolated homeowner pays significantly more for the cost of a new home or an addition to an existing house. Who benefits? Not that homeowner, except for a pittance of savings on its flood insurance premium. The majority of the benefit goes other property owners, collectively enjoying a lower flood insurance rate that they did nothing to deserve. Is this not unconstitutional?
So what does a city get by adopting this three-foot-freeboard regulation? It’s hard to find any logical explanation. Politics defies logic everyday; maybe that is a clue. A municipality would get association with a kind of political correctness like global warming or carbon footprint mitigation. Actually this is exactly what is happening. It is not about public safety. It is all about earning points on the FEMA Community Rating System that was instituted 2012.
As the designer of residences and residential additions I see the adopting of a three-foot freeboard elevation minimum as arbitrary; at best, a case of misplaced good intentions for public safety that is probably never going to be factor in the lives of anyone it imagines protecting. It will adversely affect the opportunity of homeowners and developers to use their property to its best advantage. It will affect the value of property and discourage development. It will also result in diminished property tax revenue for the cities involved.
Tags: addition, elevation, FEMA, flood plans, freeboard
Winthrope Avenue Residence
posted on Thursday, January 31st, 2013 at 11:51 amVirginia Beach, VA
Winthrope Avenue residence is a Southwestern style architecture remodel, built in Southeastern Virginia. The scope of work included adding living space on a portion of the second floor of a single-story house, providing views of the pool and waterfront site beyond as well as a prominent main entry to the house. The design was modeled in 3 D to demonstrate visual balance of the second story additions with the exiting structure that was to remain one-story.
Tags: addition, house, remodel, virginia beach
Lochhaven Residence
posted on Wednesday, August 15th, 2012 at 3:02 pmNorfolk, VA
The neighborhood of Lochhaven is a gentrified mix of homes dating from the 1920’s and 30’s. The renovation project in the photos assembled transformed a 1950’s suburban colonial home into a striking expression of Tudor style architecture. The owner’s had acquired a variety of “art deco” furnishings and collectible artifacts to be incorporated into the finished product including 16 leaded glass windows with diamond shaped panes.
Tags: addition, colonial, detail, moose head, paneling, pool table, remodel, style, Tudor




















