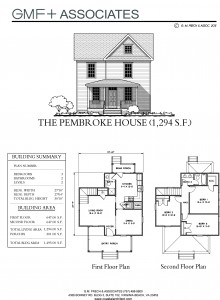You are currently browsing all posts tagged with 'architecture'.
CONTEMPORARY CRAFTSMAN, OPEN FOR VIRTUAL TOUR
posted on Tuesday, May 2nd, 2017 at 1:57 pm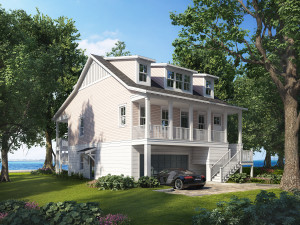
This house is designed for a picturesque beachfront lot on the Chesapeake Bay, locally known as Chick’s Beach in Virginia Beach. We label it “contemporary” because it has a very open floor plan, with Great Room-Kitchen-and Dining in a single room open to a covered porch deck facing the beach. The Master Bedroom is on the third floor with its own private balcony deck overlooking the beach. It is three stories, 4 bedrooms, 3,000 SF of living area, exclusive of porches, decks and garage. The upshot of this post is that the approved plans, ready to construct on this property are currently FOR SALE.
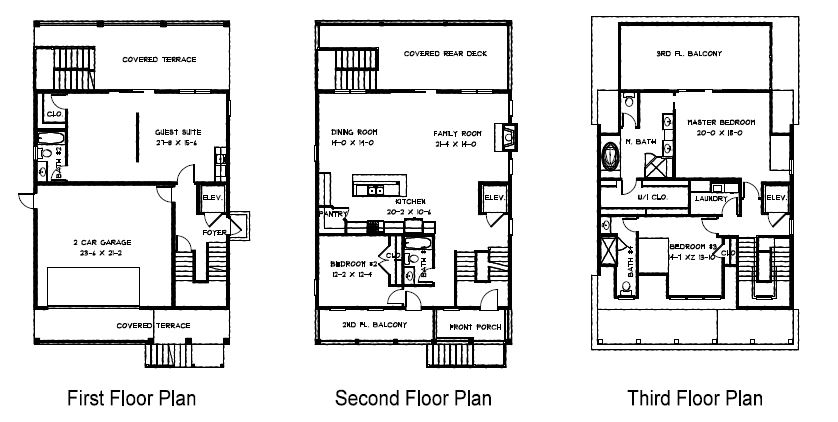
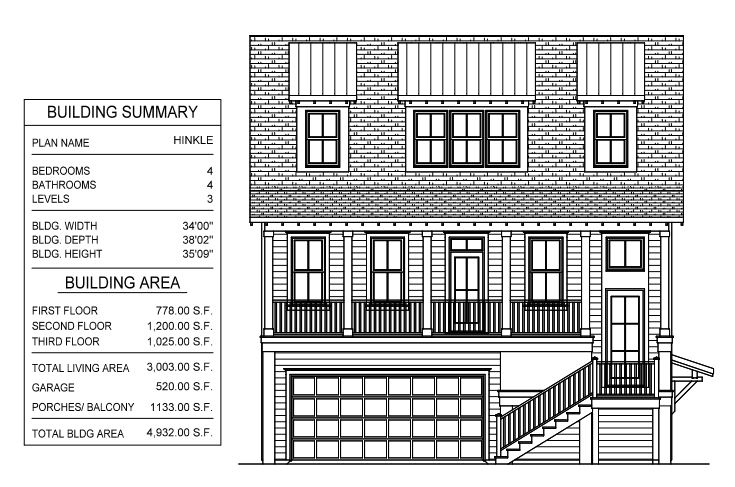
Tags: architecture, design, Hampton Roads, residential, Virginia, virginia beach, waterfront
How to Decide – Love It or List It
posted on Thursday, February 18th, 2016 at 11:06 amHow to Decide – Love It or List It
This Love It or List It adventure resulted in additional living area and architectural improvements that were less expensive than knocking it down and building from scratch. The roof was elevated in this design and the shed dormer on front and rear provide two bedrooms and an office. The garage was enlarged to provide a second overhead door and parking bay. A first floor family room was enlarged and new sunroom added on the rear. #loveitorlistit
Have you ever pondered the question “Love It or List It”? Check out our flow chart designed to help you make an informed decision of if you want to remodel or move. We also have a more detailed pamphlet on the subject available at https://gmfplus.com/GMFplus_Remodel_or_Relocate.pdf
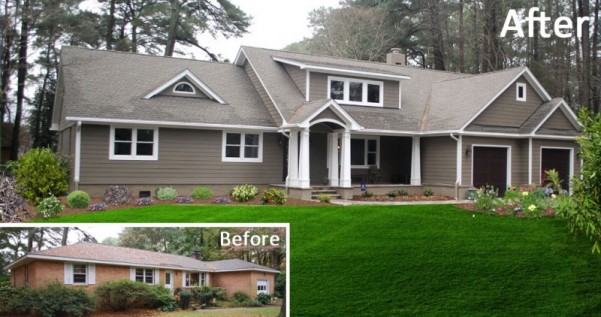
Tags: architecture, love it or list it, remodel, remodeling, renovation
New Urbanism – at No Additional Cost – loving what you have
posted on Saturday, October 15th, 2011 at 2:20 pmThe website for the City of Hampton, Virginia is low key and …well …neighborly. If you’re curious, click Living in Hampton. I especially like the page for its Neighborhood Office. It is here that a resident can learn about his street community and what identifies its sense of place. This is new urbanism at no additional cost, describing the presence of the features and home styles, already present, that give identity to a neighborhood’s surroundings.
The Neighborhood Office operates within the Community Development Department that has the responsibility for programs funded by the U.S. HUD under its administration. One such expenditure in 2010 was for the commissioning and publication of a document entitled BUCKROE STYLE, a supplement to the Curb Appeal Guide that it had previously issued. GMF+ ASSOCIATES had the privilege to create this little document for the Neighborhood Office of the City of Hampton. It is illustrates, in pictures, diagrams and with references, the idea of New Urbanism at No Additional Cost, outlining homeowner tips for do-it-yourself remodeling projects consistent with its historical traditions of the neighborhood.
Tags: architecture, curb appeal, guide, hampton VA, neighborhood college, new urbanism, place, sidewalks, sold on hampton, style
Specifying “affordability” in Traditional Neighborhood Design
posted on Wednesday, September 14th, 2011 at 6:15 pmRedevelopment planners are facing a new challenge for replacing deteriorated single-family houses with new homes that conform to Traditional Neighborhood Design standards, including that prospective buyers cannot qualify for the selling price of the new home. A sagging economic climate has made getting financing to purchase a new home increasing difficult for more and more prospective homeowners. The cost of construction has not dropped enough to make new homes more affordable. The result is many builders are unwilling to invest in new construction for urban in-fill properties.
Norfolk Redevelopment and Housing Authority recently took a proactive approach to meeting this challenge. It is based on the assumption that if it could offer to their single-family builders new TND house plan that was less expensive to build, the construction cost could come down to a selling price that would enable today’s homebuyer to qualify for its purchase. Willing builders would jump at the chance, right?
How do they find a satisfactory house plan that meets the design standards of traditional neighborhood design and costs less to build?
Here are ten ways to accomplish that objective:
1. Reduce square feet. A 3-bedroom house on a small lot can be as small as 1,200 SF without being too small to be comfortable. Neighborhood streetscape density can dictate the maximum space between houses and the appropriate house width. This considera-
tion along with minimum room widths can increase the minimum to around 1,300 SF.
2. Reduce room separation walls. Open kitchens to dining areas; living rooms and foyers; hallways and laundry space.
3. Reduce bathrooms. Historical house plans from the early 20th Century typically had one full bath for a whole house. Today we can design for a single full bath located in the hall convenient to all the bedrooms, with chambered areas for multiple use; a powder room on the first floor is sufficient unless there is a bedroom.
4. Reduce building offsets. Straight walls use less lumber to construct; long walls are more cost efficient that short walls; a square is the most efficient building shape.
5. Modest size bedrooms are okay. Give priority to large spaces in the open areas where the family gathers as a group. Historically speaking, house plans typically had small bedrooms, in Europe they still do.
6. Concentrate plumbing into one quadrant. Minimize the length and number of drainage and water lines.
7. Avoid unnecessary windows and doors. Design for window balance and proportions on the front profile as viewed from the street, other sides of the house can have one window per room.
8. Reduce the number of shingles on the roof. Keep roof slopes the minimum necessary to achieve historical architectural style; avoid dormers.
9. Minimize porches and details. TND architecture will certainly deal with a covered entry porch. Strive to keep it simple and locate it as close as allowed to the sidewalk.
10. Locate house with space on one side to park at least one car off the street. It is desirable to leave enough space to construct a detached garage at a later time.
NRHA sent out an RFP in July, 2011, to local architects and builders, to develop new house plans that would meet affordability parameters based upon a published preliminary plan that its in-house architects derived. The resulting construction plans would be published in its on-line HOUSE PLANS LIBRARY where pre-approved urban plans are displayed for purchase from the architects and designers who own the copyrights. It remains to be seen whether the plans will found “acceptable” by builders for speculative projects or their own marketing agenda. Dozens of ready-to-build urban plans can be purchased from on-line plans websites.
It is worth comment what other planning approaches may be available to spur house construction action toward affordable products in the urban setting. What is the likelihood of success with the NRHA plans it is developing?
Tags: affordable, architecture, compact, design, house plan, low income, Neighborhood, new, plans, porches, sidewalks, single family, small, traditional, urban, workforce
Neighborhood Preservation – Design Center – Norfolk, VA
posted on Friday, September 9th, 2011 at 7:50 pmThe life expectancy of a 100+ year-old frame houses reaches a point of critical repair or removal that is a challenge for city planners to maintain traditional urban neighborhoods, such as Norfolk, VA. How can city planners control what happens to maintain or restore the original character of these streets? ENTER: The Design Center conveniently operating in a storefront on a sidewalk of the downtown core: an administrative office, under the Department of Planning, to advise/regulate the redevelopment and preservation of urban neighborhoods. 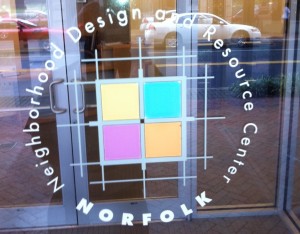
Any new/replacement house on a lot 50’ or narrower has to be approved by the watchful eye of The Design Center. (At Building Permit Review no plan gets a permit unless and until its design is approved by the Design Center.) Where does the DC get the plans to recommend for replacement? ANSWER: from its catalog of prior-approved plans contributed by local architects and designers. As an alternative, the property owner can create a new plan for submittal/review/approval by the Design Center. Here’s a sample of some ready-to-build urban house plans.
The redevelopment of a NARROW LOT is an aggravated issue in Norfolk, Virginia. In the early 1900’s developments were platted with 25’ and 30’ lots. These small lots had a very attractive price for prospective buyers. It may have been a “bait and switch” marketing strategy since many of the lots were sold in pairs. But it did result many streets with very compact home frontages. A hundred years later we now see these streets as “quaint”, “neighborly”, “walkable”, but not “parkable” (damn that automobile!)
Since any given neighborhood street has its own special architectural character or style, house plan choices recommended by the Design Center are limited to those that are best suited upon an inspection and photo documentation of the adjacent properties and across the street. This architectural sensitivity has produced very constructive results, without a backlash of homeowner controversy. Norfolk’s Design Center initiated its mission in 2004, staffed by planners and aspiring architects including interns from nearby Hampton University, School of Architecture.
Added to the mission of prescribing acceptable house plan designs for narrow lot properties the Design Center has been available for free “drop in” architectural consultation services for a homeowner wanting to make improvements to an already existing house needing repairs or an addition. This consultation included a staff designer making a visual site inspection of the resident’s home to measure and photograph an existing structure, to talk to the home owner about their desired improvements and additions and to provide conceptual design recommendations for the homeowner to pursue.
The “cherry on the top” of this new urbanism agenda is a TAX ABATEMENT program whereby a homeowner could apply for a deferred increase in the real estate taxes (up to 10 years worth) associated with the construction improvements consistent with the conceptual design recommendations provided by the Design Center. What could be simpler than that? …an incentive to control the original architectural neighborhood style, historical charm, pedestrian livability. Are you loving it?
 Ready for the back story? Everyone loved it, including local new urbanism architects, like yours truly, since we participated in providing those pre-approved plans. It also wasn’t too mysterious to flip through the plans catalog to find the name of a local architect that would be able to complete the building plans for additions and alterations that would gain tax abatement approval. That happy world came to an end in 2011 with a cutback in local government funding. The free consultation services are no more. The storefront where citizens walked in to discuss their addition plans has closed its doors.
Ready for the back story? Everyone loved it, including local new urbanism architects, like yours truly, since we participated in providing those pre-approved plans. It also wasn’t too mysterious to flip through the plans catalog to find the name of a local architect that would be able to complete the building plans for additions and alterations that would gain tax abatement approval. That happy world came to an end in 2011 with a cutback in local government funding. The free consultation services are no more. The storefront where citizens walked in to discuss their addition plans has closed its doors.
The operational model of the Norfolk Design Center has been envied by municipalities for years, including Baltimore, Portsmouth, Virginia Beach, Newport News, Williamsburg, and others. The more character there is to preserve in a city’s existing neighborhood street fabric the greater the appeal of this model to preserve and control it. It was staffed by two full-time architects, part-time architect interns, volunteers and staff. It became a lunch-and-learn venue for architects in the Hampton Roads AIA to attend special seminars and other times for citizens to get guidance for product information and architectural design styling.
I am interested in feedback on value of this model for architectural design control for preserving and promoting the ideals of new urbanism, from planners, homeowners and other design professionals. Is the model for the Design Center an applicable idea for the city where you live? How should it be housed and staffed to reduce expenses? In Norfolk the tax abatement program and the narrow lot approval regulatory authority have moved back to the regular administrative offices of Norfolk City Planning. I wonder what difference this will make in what it is able to accomplish. I think it is a sad loss.
Tags: architecture, Design Center, narrow lot, Neighborhood, new urbanism, Norfolk, pattern book, preservation, resource center, tax abatement, traditional, urban

