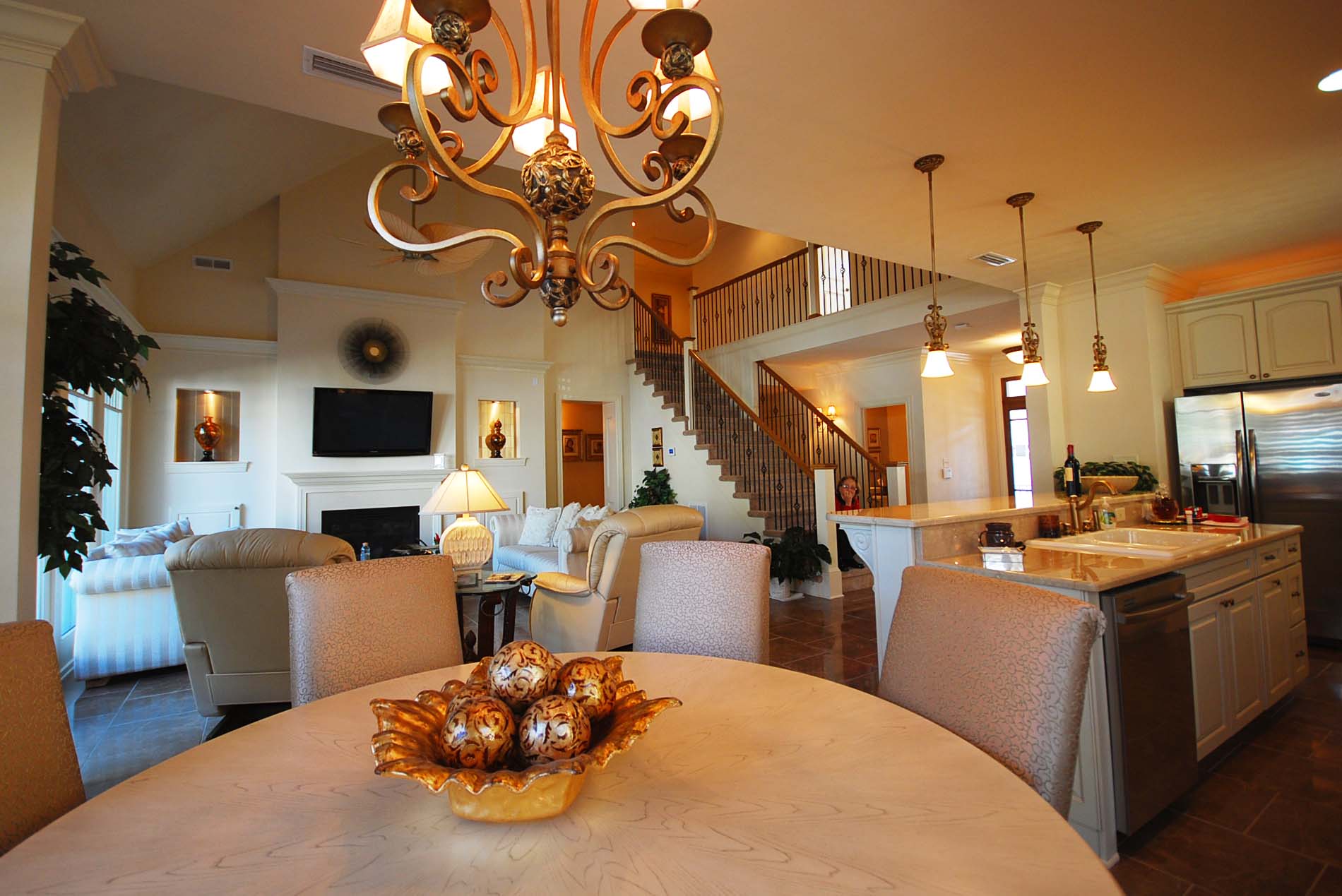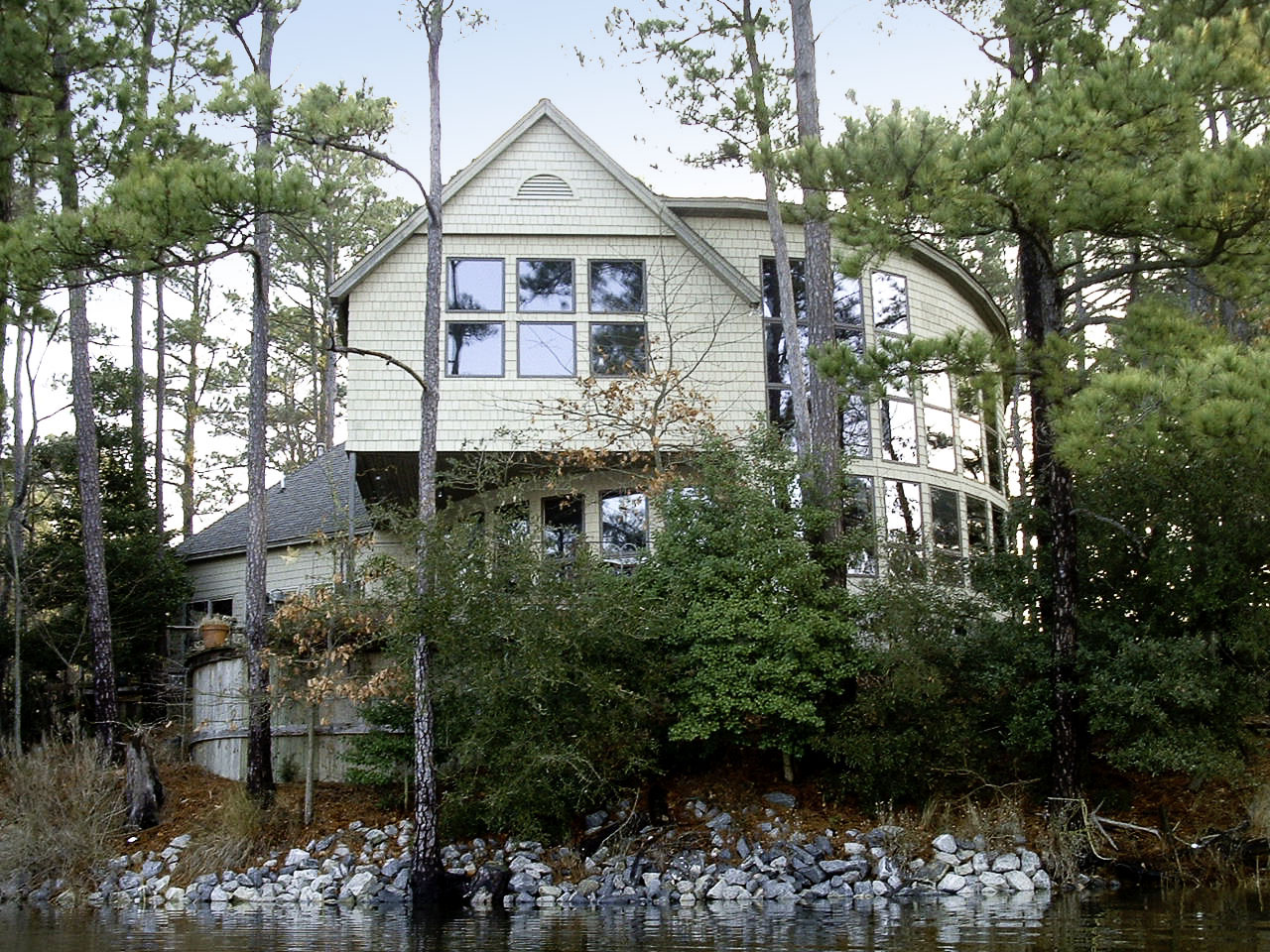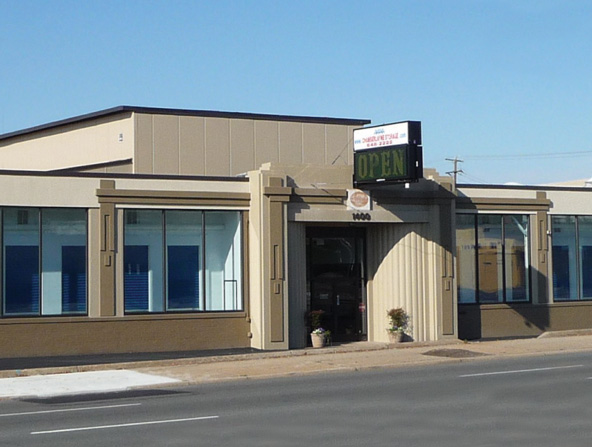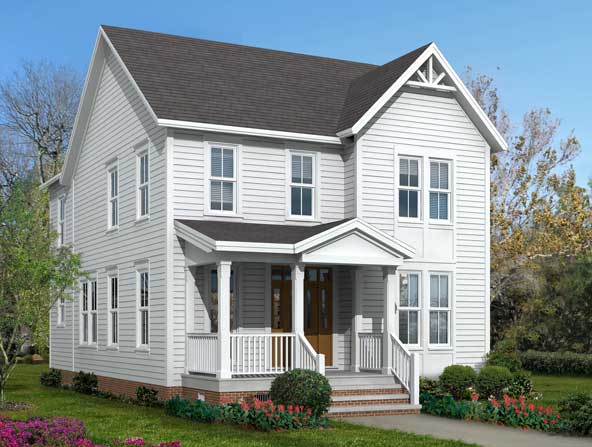You are currently browsing all posts tagged with 'green'.
IS SUSTAINABILITY A MARKETABLE IDEA?
posted on Tuesday, May 28th, 2013 at 11:52 amAn important tenet of New Urbanism is the concept of sustainability. Sustainability begins with the idea that neighborhoods should endure in one place for a long time, contributing to their identification as a place that is distinctly recognizable by visitors, as well as home to the inhabitants. Such a concept has everything to do with the weather, terrain, vegetation, architectural context and local industry. Currently sustainability extends to “building green” or Green Building.
Green Building is defined as a high-performance building: designed, built, operated and disposed of in a resource-efficient manner with the aim to minimize the overall (negative) impact on the built environment, human health and the natural environment. As a practical matter, two crucial questions are: ‘Can this be done affordably?’ and ’Will it sell in the marketplace?’
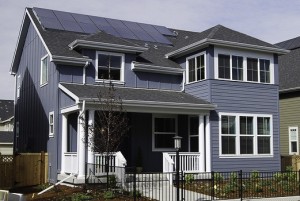
Upfront Costs
The costs of green buildings can imply a higher initial capital cost, compared to the cost of conventional buildings. However, careful planning and deliberate choices can minimize these upfront costs. It is expected that the costs of building green will decrease over time, thanks to experience and the development of products and services. For instance, using modular construction techniques and building components instead of traditional methods.
Life Cycle Cost
One of the main arguments for green home designs is that any higher upfront cost for construction/renovation can be mitigated by a lower operating cost over the life-time of the building, i.e. a lower life cycle cost. If the initial investment leads to lower operation costs and/or higher durability, the higher upfront capital cost needed for construction or renovation can be justified.
Benefits
Green building benefits include environmental, economic and social benefits. The potential environmental benefits are enhancement and protection of biodiversity and ecosystems; improved air and water quality; reduced waste stream and conservation and restoration of natural resources. Economical potential benefits include lower operation costs; a market for green products and services; enhanced occupier productivity and the optimization of life-cycle performance. Social potential benefits include improved health and comfort for residents, minimizing the burden on local infrastructure and improved aesthetics.
Marketability
Typical homes compete on price (comps), features and “sizzle” (such as granite counter-tops) whereas green homes compete on value (lower utility bills, less toxins). There are more options available and more opportunities to build value above and beyond a typical competing home.
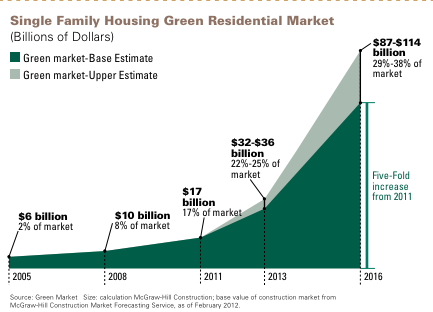
Green homes represented $17 billion, or 17 percent of the overall construction market in 2011. This figure is double of what it was in 2008, which showed an 8-percent market share (valued at $10 billion). Green building’s market share is expected to sharply rise to 29-38 percent across a five-year forecast for overall residential construction – potentially an $87-$114 billion opportunity.
According to the report, the two key factors driving market growth are that green homes are seen as higher quality, and that they save consumers money on utility bills. “Homes that are not only green, but also offer the combination of higher quality and better value have a major competitive edge over traditional homes,” said Harvey Bernstein, vice president of industry insights and alliances at McGraw-Hill.
A “high performance” Green-built house need not appear different than its conventional counterpart. The design for a single-family or multi-family residence can be architecturally consistent with the historical precedent of a given neighborhood. There are development projects in many parts of the country that have successfully demonstrated that sustainability is achievable and marketable, regardless of the climate or the geographic/urban context.
Tags: green, green building, green home, new urbanism, sustainability, sustainable
Cape Henry Residence
posted on Monday, August 20th, 2012 at 6:14 pmThis home is design for a fully accessible first floor living. There is a wheelchair ramp in the garage. The most remarkable feature of this home is its concrete plenum floor system, designed to deliver conditioned air through a honey comb of cavities under the floor slab that retains the temperature of the conditioned air passing through it. In engineering jargon this concept is called a “heat sink” and adds comfort as well as increased efficiency to heating and cooling operations.
Tags: accessible, Air Floor, coastal living, green, handicapped, LEED
Frech Residence
posted on Tuesday, June 12th, 2012 at 2:43 pmVirginia Beach, VA
Tags: contemporary, day lighting, green, LEED, stained, stone, waterfront, windows
Chamberlayne Ave. Storage
posted on Wednesday, January 19th, 2011 at 5:37 pmRICHMOND, VA
Chamberlayne Ave. Self Storage is a 65,060 sf facility located near downtown Richmond. The design was a renovation of an existing industrial laundry facility. The project features four covered loading areas, a conference room and business center, mini-offices and a sample storage unit in addition to the 43,000 sf of leasable storage space.
Tags: adaptive reuse, green, investment, remodel, retrofit, richmond va
NRHA
posted on Tuesday, November 9th, 2010 at 2:47 pmNorfolk, VA
In 2009 GMF+ Associates was commissioned to create prototype single-family house plans for possible LEED certification. These houses were designed for urban infill lots in selected NRHA neighborhoods. Strict architectural styling guidelines were followed to create three distinct models in keeping with the historical precedents of Norfolk area. The house plans featured many energy saving products and methods of construction including SIPS (structural insulated panels), insulated crawl spaces and air handlers located in conditioned spaces. The houses that have been built to date qualify for ENERGY STAR and EARTHCRAFT certifications. ACS Contractors of Portsmouth is the builder of the house shown in the photos.
Tags: builders guild, earth craft, green, Norfolk, NRHA, sips, TND








