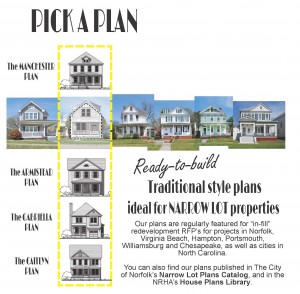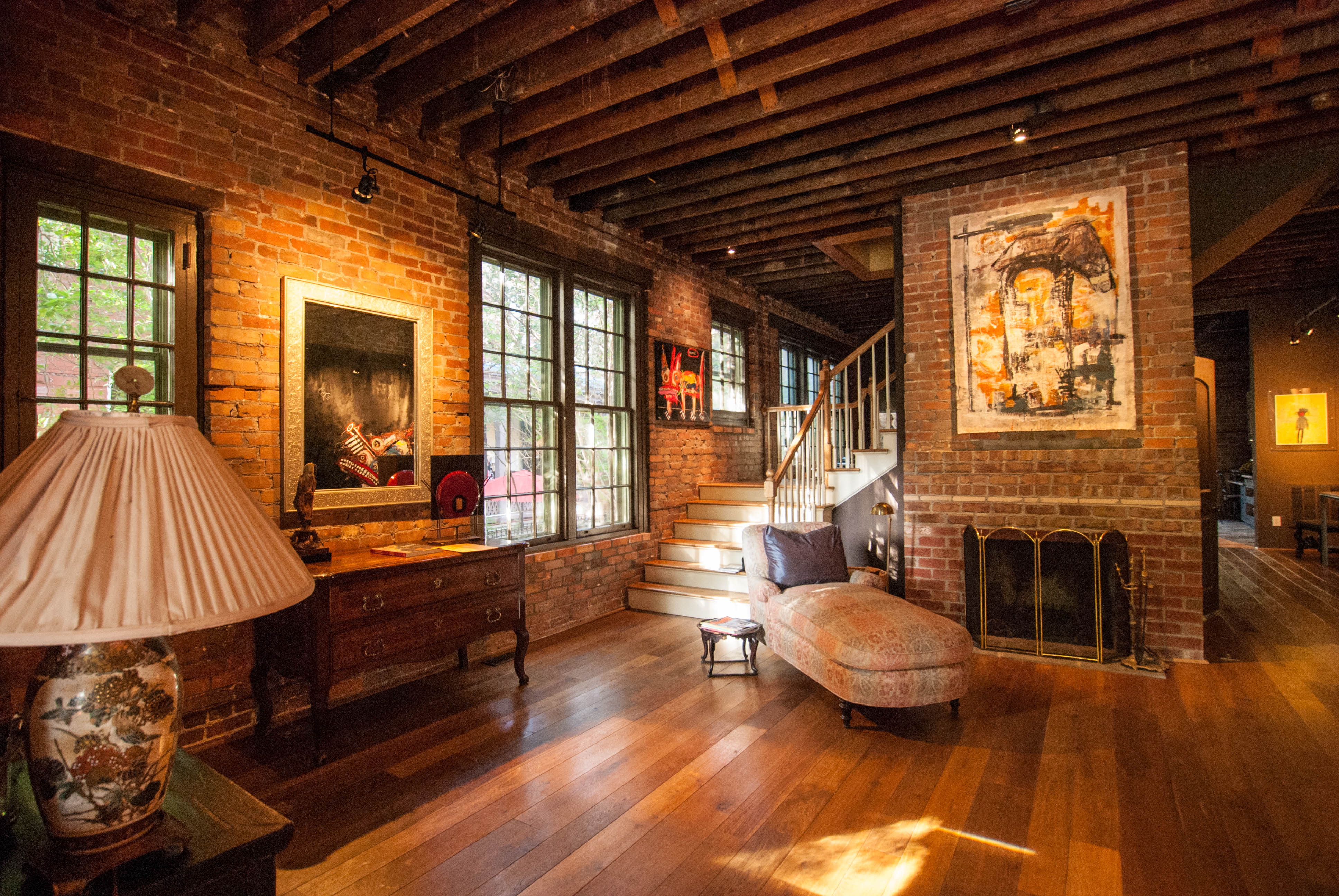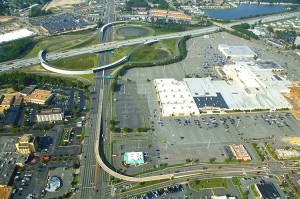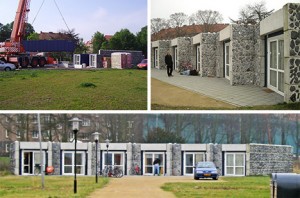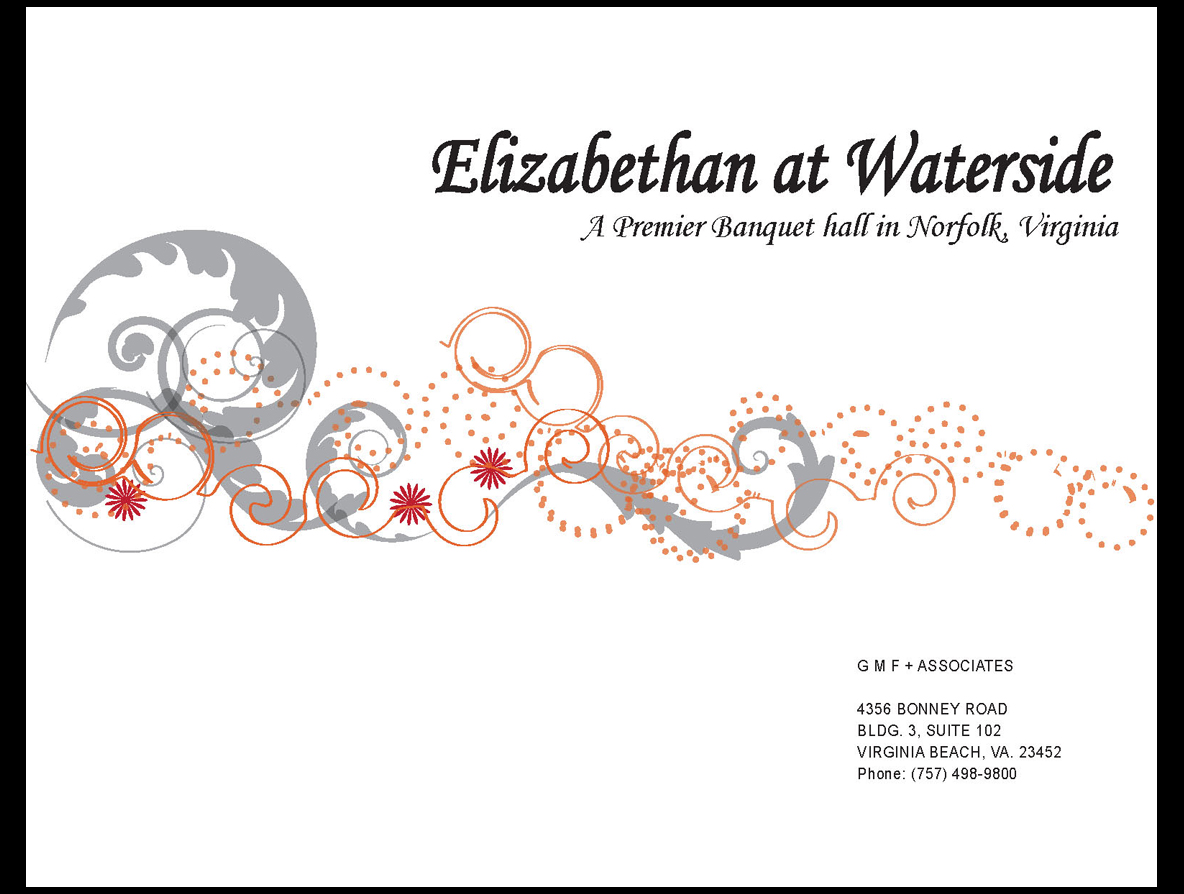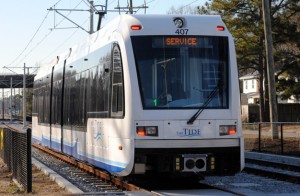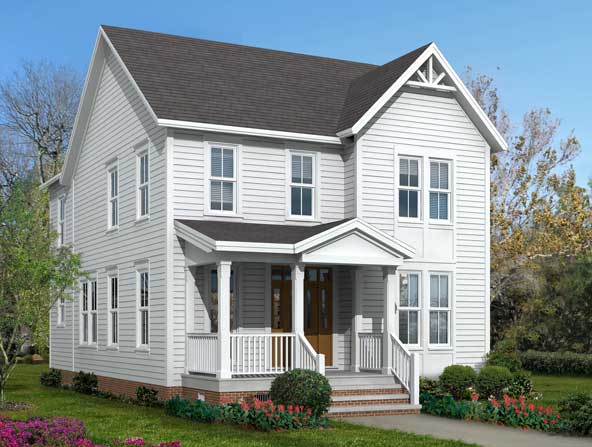You are currently browsing all posts tagged with 'Norfolk'.
Under 1,000 SF can provide an open plan
posted on Friday, April 14th, 2017 at 9:50 am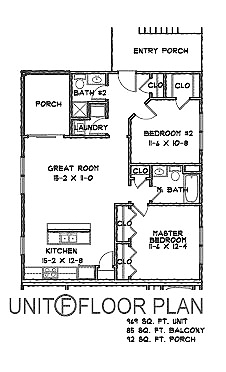
Our Sunshine Villas design has five different 2BR condo units, all under 1,000 SF. All plans have convenient parking under the buildings. All plans have covered balcony decks looking to western view of Chesapeake Bay beach sunsets. All units have open floor plans for current life style living. Unit F is depicted in our display as an sample unit.
Tags: coveredbalcony, Norfolk, openfloorplan, villas
Light Rail and Wal-Mart are from different planets!
posted on Wednesday, June 19th, 2013 at 3:33 pmPlanning and academic research on the subject of property value changes due to the presence of a nearby Light Rail station consistently documents a positive investment opportunity, especially for commercial property and apartments.
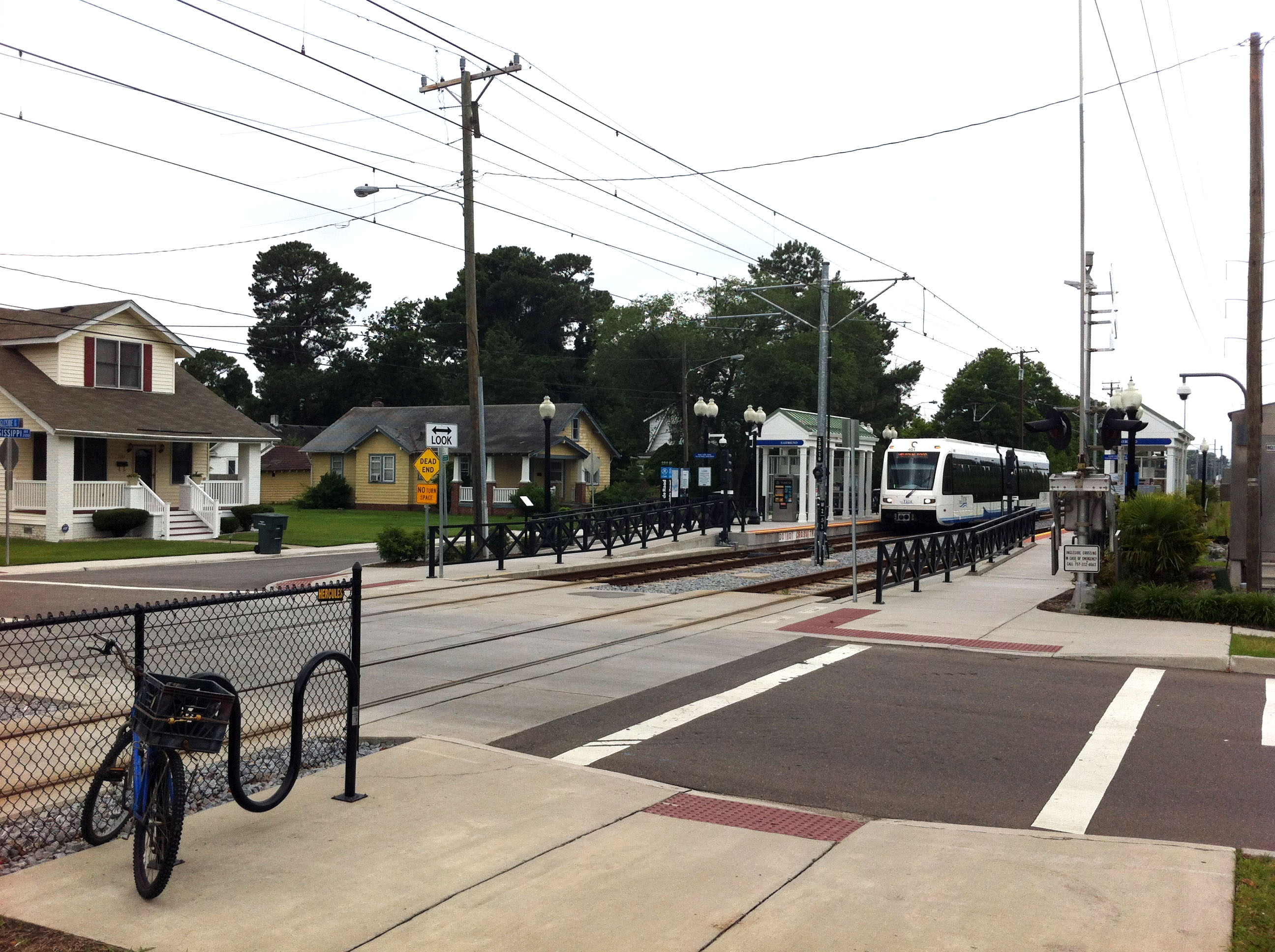
There was an article on the second page of the Virginia Pilot in the June 8th issue, relaying a story about a new Wal-Mart and Wawa coming to the intersection of Ingleside Road and Princess Anne Road in Norfolk. My first thought was, “Does this investment have anything to do with the proximity of the Ingleside Light Rail station for The Tide?”
The article compared the proposed Wal-Mart at Ingleside to a so-called “Neighborhood Market” on Holland Road in Virginia Beach. A typical Wal-Mart store does tend to look and operate like the Holland Road Marketplace. That project would be more aptly be described as an “Un-neighborly Marketplace” since walking there from a nearby house or apartment is to be faced with traversing a wasteland of parking areas and driving aisles. I am open to the possibility that Wal-Mart and Light Rail could be designed to be mutually supportive but the comparison to the Holland Road Marketplace translates to more of the same.
City planners can sometimes influence the design of a large commercial project. They cannot however, transform the design from a big box store to become a truly pedestrian-friendly “Neighborhood Market” project. This project is likely to look and function like the Holland Road Marketplace to which the article writer refers. (That site was formerly a giant Super K-Mart that was closed a few years back.)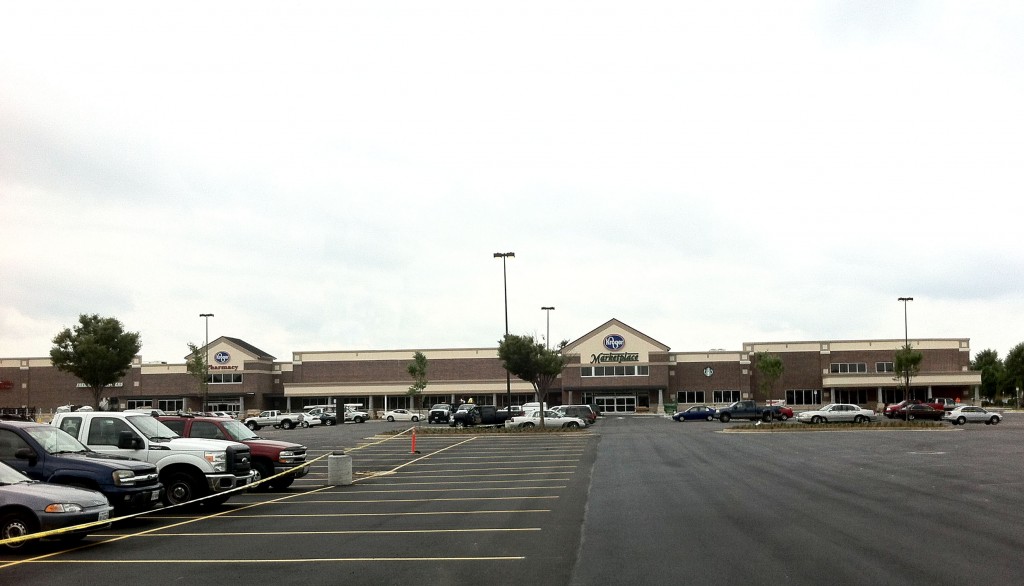
The proposed Wal-Mart project is not likely to be a positive influence on the surrounding neighborhood at Ingleside and Princess Anne roads, in terms of becoming a better place to live. There is already another Wal-Mart center about 3 miles away, next to the JANAF shopping center, whereas the proposed new location is 1.7 miles from the Ingleside Light Rail station. Sadly, there is no pedestrian linkage between the two. Distance is not the only obstacle to overcome for Ingleside Road to be imagined as a walking path to the new Wal-Mart, since there is also Norfolk Industrial park that lies along the route.
I believe the presence of light rail is the single most direct opportunity to influence proper urban patterns into the future. As gasoline prices climb upward to the level that they are in Europe already ($12 per gallon) development choices are going to need to be made that do not depend on the private automobile to the extent that has been during the 20th century. We can begin now to make development choices that will shape our urban environments to function more like European cities. Pick your favorite European city and notice how important fixed route public transportation is to the pleasure of the place.
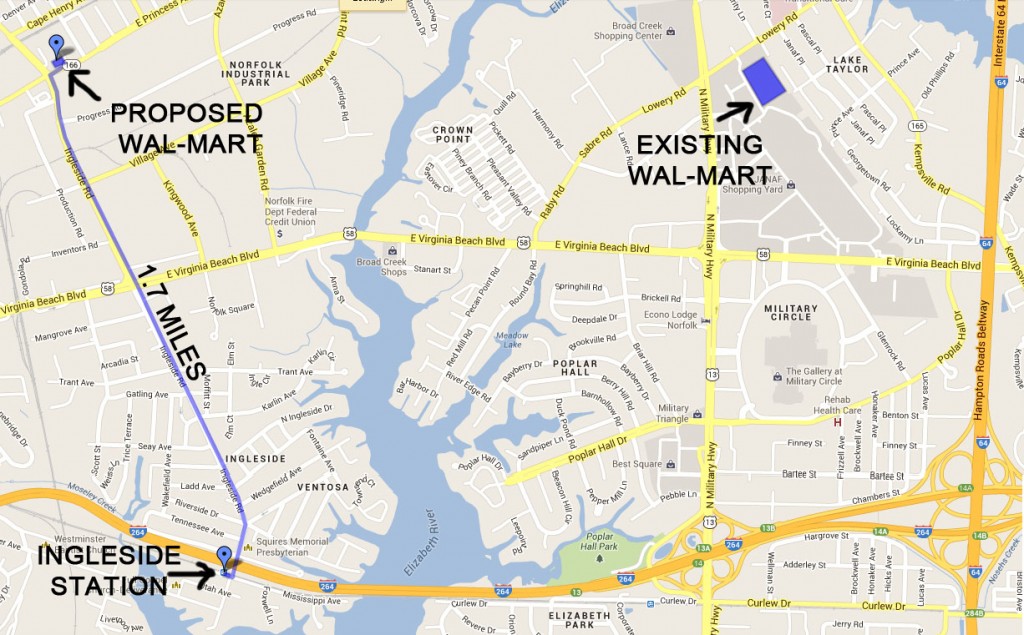
Weighing the pluses and minuses of this prospective Wal-Mart at Ingleside Road and Princess Anne Road, I can see that the new Wal-Mart is good for the tax base of the City of Norfolk, and would provide some new jobs in the area. Another plus is that this Wal-MartCenter has two HRT bus routes within a half mile radius.
By having these bus routes close to the Wal-Mart, they make this proposed site an infill property that is well integrated into the fabric of the existing public transportation systems. Even if the City Planners succeeded in helping the new Wal-Mart appear to be a pedestrian destination instead of another automobile oasis, it is not walkable to the surrounding residents.
I would like to see the stops for The Tide light rail surrounded by small retail establishments that can service the commuters. When stations provide parking spaces for commuters, retail businesses see advantages in locating to those areas. A treed park could pop into the picture, and pretty soon nearby residents would go to those areas for reasons other than to board the light rail. The criteria for selecting stops for new light rail routes should strongly take into consideration intersections where there is already some element of pedestrian activity. The Wal-Mart at Ingleside and Princess Anne Road will do nothing positive for its surrounding neighborhoods. Neither does it contribute to stimulate any pedestrian dynamics for the light rail station at Ingleside Road.
The presence of the Tide light rail station stop at Ingleside Road and the proposed Wal-Mart at Ingleside are too far apart to have a pedestrian relationship, too economically detached have common goals for the surrounding neighborhoods. It’s more like they come from different planets and chanced to land on the same road.
Tags: Hampton Roads Transit, Holland Road, HRT, Ingleside Road, Kroger Marketplace, Light Rail, new urbanism, Norfolk, pedestrian, public transportation, sustainability, The Tide, VA, Virginia, virginia beach, Wal-Mart, walkable
HISTORICALLY APPROPRIATE HOUSE PLANS FOR URBAN INFILL PROPERTIES
posted on Tuesday, May 7th, 2013 at 10:21 amAmong the blight clearance strategies of a Redevelopment and Housing Authority they routinely purchase properties that are in poor condition or foreclosed or otherwise unsuitable for the health, safety and welfare of a neighborhood. This approach is especially effective when contiguous properties are involved and it can implement several houses at a time to replace deteriorated housing stock with new affordable construction.
In many cases an RHA finds itself with an opportunity to call for new homes to be built in a similar architectural style as the historical character of the existing neighborhood. This is accomplished by publishing Requests for Proposals (RFP’s) asking for builders and/or developers to use certain pre-selected plans. The plans come from portfolios where independent architects publish ready-to-build editions of historically appropriate traditional neighborhood designs.
Many urban homes were originally built on the small narrow lots platted in the early 1900’s. Some of these house plans came from pattern-book catalogs such as Sears and Roebuck. It is appropriate that a replacement house plan, a century later, should come from a similar catalog of plans. The character of the old neighborhood can be retained with this strategy of individual lot infill projects.
GMF+ attended the Virginia Association of Housing and Community Development Officials VAHCDO conference in May 2013 in Virginia Beach. It provided a vendor table display at the event where a catalog of its historical urban infill house plans was available. The same plans can be seen on this website as NARROW LOT PLANS. These plans are regularly featured in RFP’s for in-fill projects in Norfolk, Virginia Beach, Portsmouth, Williamsburg and Chesapeake, as well as cities in North Carolina.
Tags: infill, narrow lot, Neighborhood, Norfolk, PHA, plans, RHA, TND, urban, VAHCDO
Nicholson Residence
posted on Tuesday, March 13th, 2012 at 3:34 pmNorfolk, VA
This historical residence is situated on the cobble stone street of Freemason in the downtown Norfolk, Virginia. GMF+ designed the interior renovations for this project. The exposed brick on the perimeter walls is the original wall structure. The plaster ceilings were also stripped of plaster boards, exposing the original wood framing.
Tags: cobble stone, dutch, Freemason, historical, Nicholson, Norfolk, renovation, restoration, urban
The Indoor Mall is on its way out – Lifestyle Centers are coming
posted on Saturday, January 21st, 2012 at 9:09 pmSears (and Kmart) announced, less than a week after Christmas 2011, that it would be closing over a hundred under-performing retail locations. It included the Sears in Norfolk, VA, in Military Circle Mall (renamed The Gallery). There is little doubt that the luster of indoor retail malls has faded (is fading) going the way of prehistoric dinosaurs with the additional challenge of what to do with the carcasses. This phenomenon is so pervasive there is even a heading in Wikipedia called Dead Mall.
There is concern that The Gallery at Military Circle is experiencing the early symptoms of retail malaise that will lead to its replacement. Its location remains a viable center for retail in the opinion of Norfolk director of Development. The problem, in this instance, is a combination of changing style of shopping preferences by the public and the competition from other retail choices. If scrapping the indoor shopping mall is a fait accompli there is an opportunity to plan for a new kind of retail development that will best serve our sense of place, contribute to a sustainable future environment and above all: reduce dependence of the automobile.
This is already happening of course, in virtually every metropolitan area, the introduction of what has become labeled the Lifestyle Center, a mixed-use commercial development that combines the traditional retail functions of a shopping mall with leisure amenities oriented for shared street life and pedestrian gratification. The developers Poag and McEwen are sometimes credited with coining this label in the 1980’s but it has been adapted and mutated in many directions, including in our backyard in Hampton Roads, Virginia.
The most dramatic transformation of an ailing indoor mall development into a Lifestyle Center is visible in Hampton, Virginia, at its Peninsula Town Center that was formerly Coliseum Mall. The original 75-acre property was occupied by a contiguous connected structure containing over a million square feet of indoor retail shops, service vendors, kiosks, restaurants and a food court (sound familiar?). It was replaced with 60 specialty stores and restaurants, as well as offices, retail and department stores, apartment buildings and entertainment facilities, created to resemble an urban street pattern of a small downtown in the 1950’s.
Peninsula Town Center is a destination shopping venue. It is not integrated into an existing neighborhood that would have made it an authentic urban community as is designed to appear. (The attractiveness of the Center as a place to reside is evidenced by the waiting-list only availability of the two blocks of apartments that are a part of the complex.) Ground level parking is provided at the perimeter of the shopping street center making a long walks necessary from the car to the center. A Target “big box” store lies on the extreme edge of the largest parking lot.
Lifestyle Centers are consistent with many of the principles of New Urbanism, especially when the variety of shopping opportunities and the scale of the retail and pedestrian amenities are in relationship with a resident community population. Peninsula Town Center doesn’t achieve this, for example, there is no grocery stores present in the center. The nearby mixed-use residential community of Port Warwick, in Newport News, is an example of planned development that integrates retail and office uses into its 1,500 resident population.
New Town Williamsburg is perhaps the best example, in Hampton Roads, of integrating mixed retail use with a viable residential neighborhood into a single development. In this project the urban shopping streets are surrounded by business and offices and provide a wide variety of housing types, even including a workforce neighborhood. It is located just two miles from the College of William and Mary and 5 miles distant to the historic Merchant Square.
Tags: Indoor Mall, Lifestyle Center, Military Circle, New Town Williamsburg, Norfolk, Port Warwick, Sears, Shopping, The Gallery, The Peninsula Center, Virginia
Planning Housing for the Homeless in Virginia Beach – a container house campus
posted on Saturday, November 19th, 2011 at 7:46 pmA recent report has been disseminated by the City of Virginia Beach, Department of Housing and Neighborhood Preservation, entitled Comparative Analysis of Homeless Facilities and Programs in Selected U.S. Cities and Counties. The study was written in response to citizen advocates for the homeless, that Virginia Beach is not doing enough for its homeless population. The report documents that Virginia Beach has less of a “problem” than the other resort cities studied. It also acknowledges that its Lighthouse Center “day service only” facility is slated to be relocated in the near future.
The homeless advocates in Virginia Beach have been meeting with city officials over the past two months to push for a new facility that will include a full spectrum of services (meals, case management, counseling, healthcare, training, etc.) and overnight shelter for the homeless in the same location. This “campus style” operations center should be located convenient to main transportation routes although there is not special requirement for a particular land use setting or proximity to the resort area.
The opportunity to convert existing building(s) to initiate the new facility is a financially attractive place to start. That is how Norfolk’s Union Mission landed its current location in the former Virginia Natural Gas property near Military Circle in 2009. (Earlier this month there was a ground breaking event for the new men’s shelter.) Finding the property for a new facility in Virginia Beach will be a controversial undertaking. There is currently $4.3 million budgeted for moving the Lighthouse Center.
I want to say that there is a facilities model that did not show up in the Virginia Beach Comparative Study report. I have named this idea the “campsite campus” model and compare it to the way temporary classroom buildings are set up when some of our public schools become overcrowded, until a capital improvement project is undertaken.
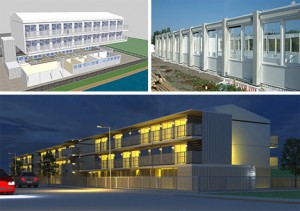 Adjacent to Virginia Beach are the ports of Hampton Roads and a significant shipping terminal industry with an abundance of shipping containers that can be converted into housing units for meeting homeless shelter needs in the near term. This is not a new idea but it would be new to Hampton Roads. It should be thoroughly investigated.
Adjacent to Virginia Beach are the ports of Hampton Roads and a significant shipping terminal industry with an abundance of shipping containers that can be converted into housing units for meeting homeless shelter needs in the near term. This is not a new idea but it would be new to Hampton Roads. It should be thoroughly investigated.
Shown here is a Dutch Salvation Army facility. The ground floor of the building is made of traditional materials and is used for office and social space; the second and third floors are made of shipping containers and are used as individual housing units for tenants.
In Danish, the term “skaeve huse” means something like “special houses for special people.” This project, shown on the right was built in 2006. It provides housing for people who are unable to procure traditional housing due to mental illness and other special needs.
Roger Chesney reported in his Virginian Pilot column last week that the Virginia Beach Department of Housing and Neighborhood Preservation will need 18 months to open a new facility. That sounds very reasonable to me although it would certainly help accelerate the process if there was an opportunity to use campsite style shelters.
Tags: campus, container, homeless, location, model, Norfolk, shelter, shipping, virginia beach, yurts
-Builders and Designers Guild- Norfolk Revelopment and Housing Authority
posted on Saturday, November 12th, 2011 at 7:50 pmThe restoration and preservation of quality neighborhoods with sound housing stock is a common mantra for city planners and redevelopment authorities. The typical agenda for achieving this ideal is by setting limits of where and what can be built within jurisdictional boundaries; regulating the methods and quality of construction by State building codes. This effort may be the “stick” approach as opposed to using the “carrot” method. I want to report how the Norfolk Redevelopment and Housing Authority is successfully experimenting with the other approach.

A “carrot” approach is so logical it is surprising how little effort has been spent institutionalizing it compared to the creation of endless enforcement of regulations and volumes of land use maps. Simply ask the question: How did quality building and good planning result in middle ages or other places and times before regulations? ANSWER: There was an attitude of self regulation and workmanship pride among the tradesmen. It set a standard of quality if not excellence.
The Design and Construction Services Department within NRHA has created what it calls the Builders and Designers Guild. In the tradition of fostering pride and high standards of workmanship, builders of demonstrated experience and favorable reputation can apply for membership. When a single-family property is released for new construction and/or rehabilitation only Guild Builders are eligible to submit bids. The guild has been in existence for just five years, following a set of guidelines for membership eligibility, benefits, quality assurance, and guild sustenance.
Pre-selected house plans for a new project are identified by NRHA architects, from a library of plans that are evaluated for consideration on a new project site. The plans come from Guild Architects and Designers and other sources. The criteria for preferred architectural styles in the design of new house plans must be consistent with traditional neighborhood designs as published in its Pattern Book for Norfolk Neighborhoods.
New project properties are conveyed to a guild-member builder with deed convenants to be carried forward with the resale of the property to help prevent the recurrence of blight and to set a prevailing standard of architectural style to be maintained.
Guild builders and designers are brought together for periodic meetings to encourage sharing of knowledge and recent experiences as well as attend educational presentations about new products and methods of construction. Recently the emphasis has been on “green” building techniques and products. It is currently required that every new home on an NRHA property must meet the standards of at least one of the third-party green accreditation programs.
Among the most recent guild initiatives has been the establishment of Guild Builder branding and logo identification promoting its reputation for value, quality, commitment, integrity and green conservation. A video has been posted on YouTube that tells the story of the progress and pride that has emerged among the members of NRHA’s Builders and Designers Guild.
Tags: builders guild, Norfolk, NRHA, planning, redevelopment and housing, Virginia
Waterside Interior Renovation
posted on Monday, October 24th, 2011 at 5:35 pmNorfolk, VA
Introducing the “Elizabethan at Waterside”, for the Elizabeth River of course. In 2010 GMF+ conducted an architectural and feasibility study for converting the former Julian’s Gaming Bar into a premier banquet facility. The study determined the available enclosure yields 33,000 SF of Dining space, with 9 separate or combined banquet rooms; 9,000 SF for the Kitchen and Restrooms; 2,500 SF for Lobby and Hallways; 1,000 SF for private offices. A copy of this study is available by calling our offices.
Tags: boardwalk, Elizabeth river, half moone, julians, management, marriott, nauticus, Norfolk, proposal, RFP, The Tide, town point park, Waterside
Plan a wedding along a river boardwalk, adjacent to a gorgeous urban park
posted on Saturday, October 22nd, 2011 at 7:07 pmIt is not a crazy notion to imagine Norfolk’s Waterside as a premier restaurant and banquet catering facility. While Waterside has been “the subject of endless studies, surveys and hand-wringing over the years” it continues to sit underutilized and marginally enjoyed, not to mention a financial albatross to the City of Norfolk.

Introducing the “Elizabethan at Waterside”, for the Elizabeth River of course: in 2010 GMF+ conducted an architectural and feasibility study for converting the second floor of the western 2/3 of the existing structure into a premier banquet facility. (This equates to the space formerly occupied by Julian’s Gaming Bar and Restaurant, some 55,000 SF.)
The study determined the available enclosure would yield 33,000 SF of Dining space, partitioned into 9 separate or combined banquet rooms. In addition there would be 9,000 SF for the Kitchen and Restrooms, 2,500 SF for Lobby and Hallways, and 1,000 SF for private offices. The banquet rooms are bordered on the Southern side by a 10-foot wide balcony overlooking the Elizabeth River. That balcony is totally accessible through the full height glass window walls of the new banquet rooms.
All 200 feet of the existing balconies would be private to the banquet facility, with two existing stairs leading to the boardwalk below. The boardwalk is over a mile in length, extending from the parking garage next to the Berkley Bridge, running along the Bank of Hampton Roads Dominion Tower, the Sheraton Waterside Hotel, Town Point Park and Half Moone Cruise Terminal and Nauticus Museum. The setting is spectacular. Less well-appointed waterfront banquet sites have enjoyed enormous success in Baltimore, Pensacola, and Long Island, NY.
 There are already convenient parking towers, across the street and others within walking distance of the facility, not to mention spacious two-way drop-off and valet curb facilities, even space for temporary parking. We determined there would need to be a private ground level entrance at the drop-off curb; a feature easily remodeled into the existing structure and illustrated in the GMF+ study. The setting lends itself to anything the wedding party can imagine, a water vessel entourage, floating barge dancing, outdoor musicians, sunset photos in Town Point Park, a horse-drawn carriage on the boardwalk, there is no limit.
There are already convenient parking towers, across the street and others within walking distance of the facility, not to mention spacious two-way drop-off and valet curb facilities, even space for temporary parking. We determined there would need to be a private ground level entrance at the drop-off curb; a feature easily remodeled into the existing structure and illustrated in the GMF+ study. The setting lends itself to anything the wedding party can imagine, a water vessel entourage, floating barge dancing, outdoor musicians, sunset photos in Town Point Park, a horse-drawn carriage on the boardwalk, there is no limit.
Last month City Manager Marcus Jones is reported to have declared that the 161,000 SF center should be turned over to the private sector. I agree. It could be that the management company that takes over is the anchor-operator of the banquet facility we see as such a logical primary use for the site. The economic development administrators in Norfolk should be looking for this kind of a management company. Tidewater Virginia is underserved by banquet choices for large gatherings. (The GMF+ study has data to demonstrate that fact.) The day is ready for the “Elizabethan at Waterside”.
Tags: boardwalk, Elizabeth river, half moone, julians, management, marriott, nauticus, Norfolk, proposal, RFP, The Tide, town point park, Waterside
Neighborhood Preservation – Design Center – Norfolk, VA
posted on Friday, September 9th, 2011 at 7:50 pmThe life expectancy of a 100+ year-old frame houses reaches a point of critical repair or removal that is a challenge for city planners to maintain traditional urban neighborhoods, such as Norfolk, VA. How can city planners control what happens to maintain or restore the original character of these streets? ENTER: The Design Center conveniently operating in a storefront on a sidewalk of the downtown core: an administrative office, under the Department of Planning, to advise/regulate the redevelopment and preservation of urban neighborhoods. 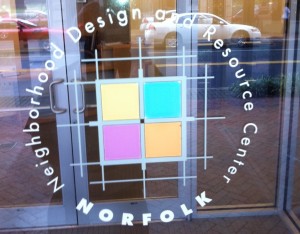
Any new/replacement house on a lot 50’ or narrower has to be approved by the watchful eye of The Design Center. (At Building Permit Review no plan gets a permit unless and until its design is approved by the Design Center.) Where does the DC get the plans to recommend for replacement? ANSWER: from its catalog of prior-approved plans contributed by local architects and designers. As an alternative, the property owner can create a new plan for submittal/review/approval by the Design Center. Here’s a sample of some ready-to-build urban house plans.
The redevelopment of a NARROW LOT is an aggravated issue in Norfolk, Virginia. In the early 1900’s developments were platted with 25’ and 30’ lots. These small lots had a very attractive price for prospective buyers. It may have been a “bait and switch” marketing strategy since many of the lots were sold in pairs. But it did result many streets with very compact home frontages. A hundred years later we now see these streets as “quaint”, “neighborly”, “walkable”, but not “parkable” (damn that automobile!)
Since any given neighborhood street has its own special architectural character or style, house plan choices recommended by the Design Center are limited to those that are best suited upon an inspection and photo documentation of the adjacent properties and across the street. This architectural sensitivity has produced very constructive results, without a backlash of homeowner controversy. Norfolk’s Design Center initiated its mission in 2004, staffed by planners and aspiring architects including interns from nearby Hampton University, School of Architecture.
Added to the mission of prescribing acceptable house plan designs for narrow lot properties the Design Center has been available for free “drop in” architectural consultation services for a homeowner wanting to make improvements to an already existing house needing repairs or an addition. This consultation included a staff designer making a visual site inspection of the resident’s home to measure and photograph an existing structure, to talk to the home owner about their desired improvements and additions and to provide conceptual design recommendations for the homeowner to pursue.
The “cherry on the top” of this new urbanism agenda is a TAX ABATEMENT program whereby a homeowner could apply for a deferred increase in the real estate taxes (up to 10 years worth) associated with the construction improvements consistent with the conceptual design recommendations provided by the Design Center. What could be simpler than that? …an incentive to control the original architectural neighborhood style, historical charm, pedestrian livability. Are you loving it?
 Ready for the back story? Everyone loved it, including local new urbanism architects, like yours truly, since we participated in providing those pre-approved plans. It also wasn’t too mysterious to flip through the plans catalog to find the name of a local architect that would be able to complete the building plans for additions and alterations that would gain tax abatement approval. That happy world came to an end in 2011 with a cutback in local government funding. The free consultation services are no more. The storefront where citizens walked in to discuss their addition plans has closed its doors.
Ready for the back story? Everyone loved it, including local new urbanism architects, like yours truly, since we participated in providing those pre-approved plans. It also wasn’t too mysterious to flip through the plans catalog to find the name of a local architect that would be able to complete the building plans for additions and alterations that would gain tax abatement approval. That happy world came to an end in 2011 with a cutback in local government funding. The free consultation services are no more. The storefront where citizens walked in to discuss their addition plans has closed its doors.
The operational model of the Norfolk Design Center has been envied by municipalities for years, including Baltimore, Portsmouth, Virginia Beach, Newport News, Williamsburg, and others. The more character there is to preserve in a city’s existing neighborhood street fabric the greater the appeal of this model to preserve and control it. It was staffed by two full-time architects, part-time architect interns, volunteers and staff. It became a lunch-and-learn venue for architects in the Hampton Roads AIA to attend special seminars and other times for citizens to get guidance for product information and architectural design styling.
I am interested in feedback on value of this model for architectural design control for preserving and promoting the ideals of new urbanism, from planners, homeowners and other design professionals. Is the model for the Design Center an applicable idea for the city where you live? How should it be housed and staffed to reduce expenses? In Norfolk the tax abatement program and the narrow lot approval regulatory authority have moved back to the regular administrative offices of Norfolk City Planning. I wonder what difference this will make in what it is able to accomplish. I think it is a sad loss.
Tags: architecture, Design Center, narrow lot, Neighborhood, new urbanism, Norfolk, pattern book, preservation, resource center, tax abatement, traditional, urban
Top Ten Reasons to celebrate the Tide
posted on Friday, September 2nd, 2011 at 8:05 pmI am kicking off my new blog on the inaugural week of the light rail in Norfolk, Virginia, an appropriate beginning to my “what say you” that is directed at urban planning issues especially as concerns designing houses and residential neighborhood communities, focused on the creation and preservation of what Steve Mouzon www.mouzon.com refers to as our “most loved places.”
Join in the excitement about Light Rail public transit in Hampton Roads, Virginia. Move over David Letterman, here are the top ten reasons to celebrate the Tide:
- 10. The cost of the Tide came in about the same as Light Rail in Houston that has a population 10 times as great, at about the same cost per mile. Hooray for tiny Norfolk!
- 9. The inaugural free ridership days (August 19-21, 2012) were extended for an additional a full week due to the popularity that was exhibited on opening day.
- 8. Even Norfolk natives are blown away by the visual connections that have transformed 7.4 miles of electric train into the golden strip urban of street life.
- 7. Economic incentives for businesses to locate near the light rail should increase the investment in residential neighborhoods, stimulate local-owner businesses and create pedestrian retail shopping communities.
- 6. Passengers can bring their bicycles on the Tide; there are wall brackets in the cars to hang one by folding back a pair of seats. Someday maybe there will be urban bikes in Norfolk.
- 5. It is a joy to ride the Tide to a baseball game at Harbor Park and avoid the parking lot mania before and after a game. Attendance is already jumped a notch since the Tide is running.
- 4. For a senior (over 60) going to a movie at Macarthur Center from Newtown Road will cost less for the ride than parking at MacArthur Center (not to mention saving the gasoline to drive there).
- 3. If jogging is your fancy, run around the beautiful Hague in Norfolk, park for free 7 miles away at Newtown Road station, enjoy an air conditioned recovery ride back to your car.
- 2. A great idea to visit downtown decorations at Christmas is to get a day pass on the Tide that also gives you a ticket for the Paddlewheel ferry from Waterside to High Street in Portsmouth and back. Enjoy the former Coleman Nursery Winter Wonderland in Olde Towne. Winter Wonderland in Olde Towne
- 1. Norfolk has pulled it off! Every year the extension of the Tide to Virginia Beach Resort strip is delayed will cost an additional $105,000,000 .…with an inflation rate on capital investment dollars for light rail transit tracking at 13 % annually. The extension estimate is currently reported at $807,000,000 (The Virginian-Pilot, April 9, 2011).
Tags: commuter, convenience, extension, Hampton Roads Transit, HRT, Light Rail, Norfolk, planning, Public Transit, The Tide, Town Center, traffic, transportation
NRHA
posted on Tuesday, November 9th, 2010 at 2:47 pmNorfolk, VA
In 2009 GMF+ Associates was commissioned to create prototype single-family house plans for possible LEED certification. These houses were designed for urban infill lots in selected NRHA neighborhoods. Strict architectural styling guidelines were followed to create three distinct models in keeping with the historical precedents of Norfolk area. The house plans featured many energy saving products and methods of construction including SIPS (structural insulated panels), insulated crawl spaces and air handlers located in conditioned spaces. The houses that have been built to date qualify for ENERGY STAR and EARTHCRAFT certifications. ACS Contractors of Portsmouth is the builder of the house shown in the photos.
Tags: builders guild, earth craft, green, Norfolk, NRHA, sips, TND

