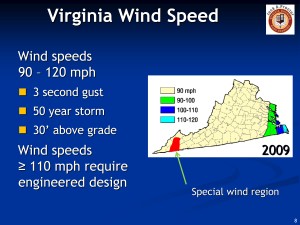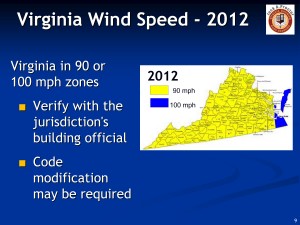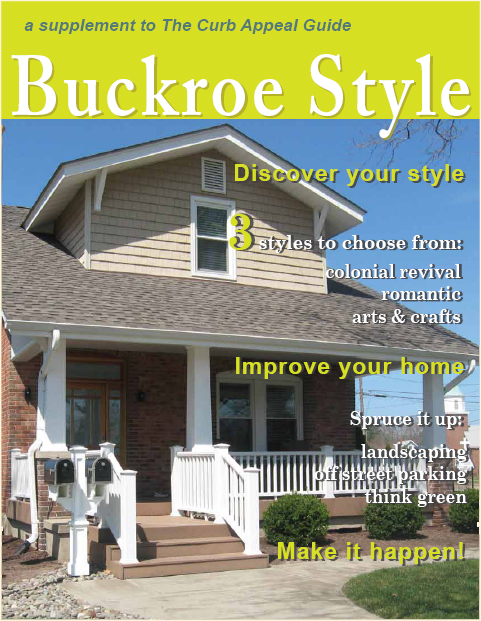You are currently browsing all posts tagged with 'residential'.
CONTEMPORARY CRAFTSMAN, OPEN FOR VIRTUAL TOUR
posted on Tuesday, May 2nd, 2017 at 1:57 pm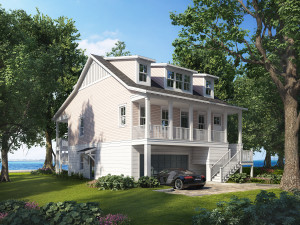
This house is designed for a picturesque beachfront lot on the Chesapeake Bay, locally known as Chick’s Beach in Virginia Beach. We label it “contemporary” because it has a very open floor plan, with Great Room-Kitchen-and Dining in a single room open to a covered porch deck facing the beach. The Master Bedroom is on the third floor with its own private balcony deck overlooking the beach. It is three stories, 4 bedrooms, 3,000 SF of living area, exclusive of porches, decks and garage. The upshot of this post is that the approved plans, ready to construct on this property are currently FOR SALE.
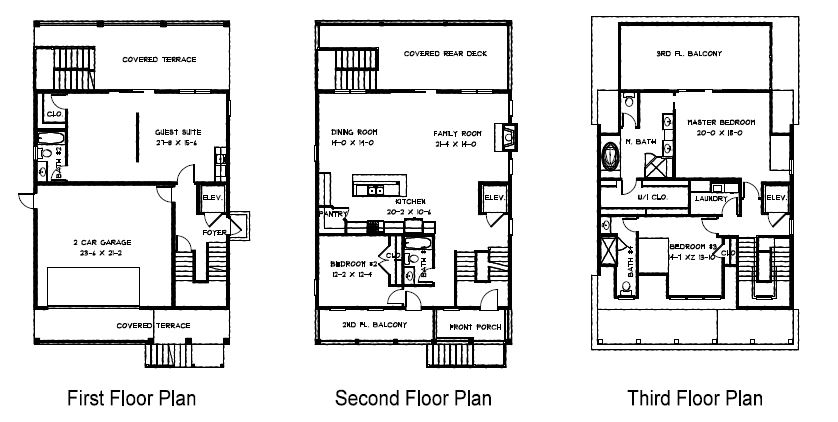
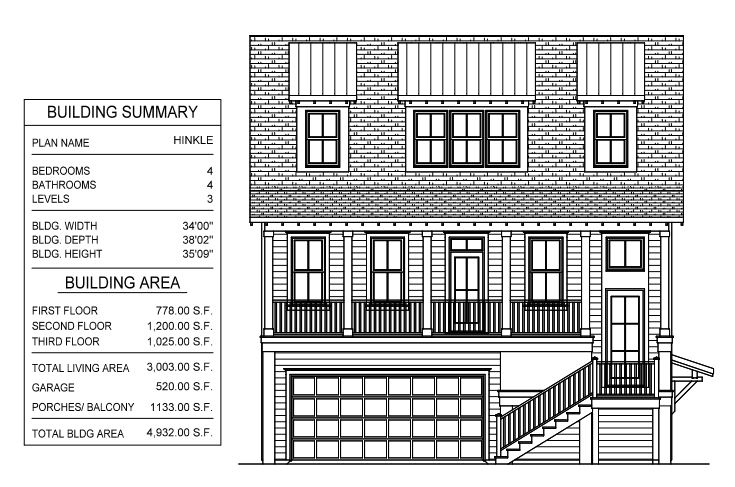
Tags: architecture, design, Hampton Roads, residential, Virginia, virginia beach, waterfront
Anatomy of a Modern Farmhouse, plan
posted on Monday, April 24th, 2017 at 12:09 pm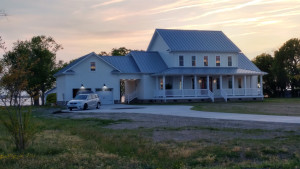
According to the building style trend trackers the Modern Farmhouse is “In”. As we read the hype, this style calls for covered porches on the front an rear and a very open floor plan with first floor master. We have named this model plan Knots Island Farmhouse
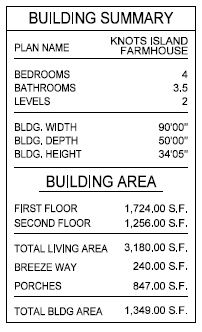
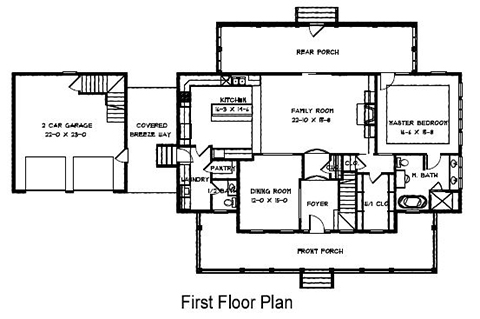
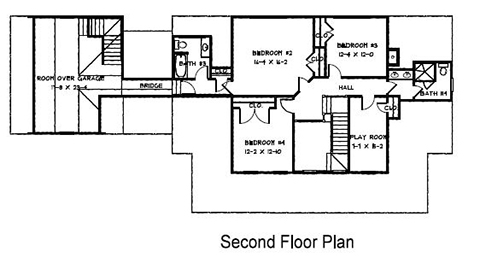
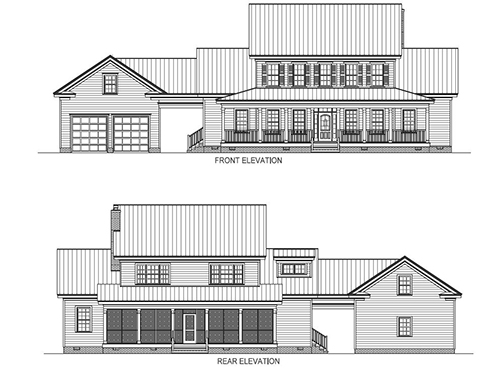
Tags: farmhouse, Hampton Roads, Neighborhood, residential, single family
Walk-through inspections – How to do it by the book
posted on Friday, November 1st, 2013 at 11:37 amThe residential building industry standard for workmanship is documented in a publication called the Residential Construction Performance Guidelines. It is the bible for judging a contractor’s workmanship for a homeowner or for a realtor at a walk-through inspection evaluating the completion of a project. Unfortunately, most contractors rarely refer to it. It can resolve many a dispute about what is reasonable to expect compared to what is actually delivered.
It has been a “go to” benchmark reference for reasonable expectations of performance in the goods and services provided by the residential construction industry. It was originally published more than 30 years ago by the National Association of Home Builders. It is in its fourth edition, copy write 2010, available for sale on-line at NAHB; earlier editions can be downloaded for free. I will provide a link to download the third addition for free; not that much different than the fourth edition at $45.
The current edition Guideline is subdivided into thirteen subject areas of construction work that roughly approximate the sequence of tasks that are followed from the start of a project concerning Site Work and excavation to the conclusion of a project, turning over the key. Within each subject area there are subtopics that pertain to particular work elements of a project, for example Concrete Slab under the subject area of Foundations. The format has not changed since the first edition where each subtopic area describes a problem Observation, followed by a Performance Guideline, followed by a Corrective Measure.
Among the thirteen subject areas that could come up in evaluating the final readiness of a project for occupancy I have divided them into two approximate categories here: (1) primarily Code Inspection Items, and (2) everything else that that a homeowner would like to look good and work dependably. A city code inspector will have had to investigate and approve important aspects of the nine Performance Guideline subject areas for being in compliance with local building codes, including:
- Site Work
- Foundation
- Interior Floor Construction (framing)
- Walls (flashing, insulation, windows and doors)
- Exterior Finishes (flashing and waterproofing)
- Plumbing
- Electrical
- Interior Climate Control
- Landscaping (final grading and drainage)
If a final walk-through inspection of a project or house has a concern about one of these nine subject areas of workmanship the homeowner or the realtor can call the city to investigate the issue for an authoritative evaluation. It is the four remaining performance areas that are somewhat more subjective, though no less a matter of great concern before accepting the workmanship as satisfactory. These areas are listed, including:
- Roofs
- Interior Finish
- Flooring
- Miscellaneous (fireplaces, stoops, decks, garages, driveways, and sidewalks)
Just taking one of these areas as an example the reader will get an idea of the value of referring to the Residential Construction Performance Guidelines for resolving a dispute. Under the subject area of Roofs one of the subtopic (6-4-9) reads:
Observation: Asphalt shingles have developed surface buckling.
Performance Guideline: Asphalt shingle surfaces need not be perfectly flat. However, buckling higher than ¼ inch is considered excessive.
Corrective Measure: The contractor shall repair all areas as necessary to meet the performance guideline.
This example illustrates how the Residential Construction Performance Guideline works. There are dozens of other examples of building standards that could come under discussion, even in the area that we have categorized as Code Inspection Items. A contractor is not under obligation by any law or regulatory license authority to abide by the Guideline. However, it can be a useful tool in resolving construction readiness issues at a walk-through inspection. We have discovered a free on-line download of the third edition of this publication (linked here).
Tags: construction, inspections, NHBA, performance guidelines, project, remodeling, residential, walk-through, workmanship
Virginia Construction Code 2009 takes effect March 1, 2012
posted on Wednesday, February 29th, 2012 at 5:47 pmIn Virginia, the new enforceable code changes include structural design requirements for residences that are somewhat more lenient by way of the number of construction bracing panels required and more versitile by offering methods to allow first floor ceiling heights up to 12 feet; although more tedious for designers and architects to model for each residential construction permit review. The new code provides two formulas for calculating wall bracing for new construction plans: the Classic Model, and the Simplified Model.
Both of the formulas are provided as “prescriptive” methods for demonstrating that a house built of framed walls will withstand lateral wind forces to resist uplift, sliding, overturning or racking. The Simplified Model will only be available for regions where wind design velocity is 90 miles per hour or less. Since 90% of the geographic area of the country lies within the 90 miles per hour zone the new code will be a breeze in most areas, pun intended.
Hampton Roads Virginia and other coastal areas of the country lie in wind zones higher than 90 miles per hour. The simplified formula will not be allowed for house designs in these regions. The choice for meeting code requirements in Hampton Roads Virginia are either to provide calculations to demonstrate compliance in accordance with the prescriptive code requirements by the classic method, or to hire a structural engineer to analyze the house design on an individual basis.
What this means: stock plans purchased on the internet or from magazine advertisements or from any other source must have structural design documentation specifically pertaining to wall bracing requirements in accordance with the building code that goes into effect March 1, 2012. The requirements are different than required in the previous code editions.
Since every residential house plan must now include diagrams and calculations that demonstrate compliance with the 2009 code for wall bracing requirements it will be practical to obtain these documents from a residential architect or designer familiar with the codes rather than to engineer the lateral bracing on an individual project basis.
An interesting side note to the new code change that is coming into effect: Whereas the current wind zone for Hampton Roads Virginia requires design for 100 to 110 miles per hours, in 2012 Hampton Roads will be down graded to 100 miles per hour. The down grading will not make it possible to provide wind bracing analysis by the simplified method. The classic method will continue to be required for permit review and approval.
The end result of this code change is a safer house for the occupants that will last longer and hopefully retain its value, justifying any additional expense associated with compliance with the new code.
Tags: building code, prescriptive metod, residential, Virginia, wall bracing
Buckroe Beach, Hampton Virginia
posted on Wednesday, October 12th, 2011 at 8:07 pmBuckroe Neighborhood Preservation
Buckroe Style is a do-it-yourself guide for homeowners in Buckroe, Hampton, VA, that includes eight acres of sandy beach on the Chesapeake Bay. Buckroe is among the earliest of Virginia settlements, not long after Jamestown, although historically it was generally ignored by the well-to-do and investors. As a result its housing stock, while aged, is not especially distinctive, except upon close examination. It was an ideal target for creation and dissemination of this eight-page guideline that was prepared by GMF+ ASSOCIATES in 2010.
Tags: community, do-it-yourself, guideline, historical, improvements, Neighborhood, plan, residential, traditional, urban

