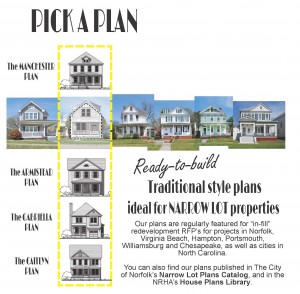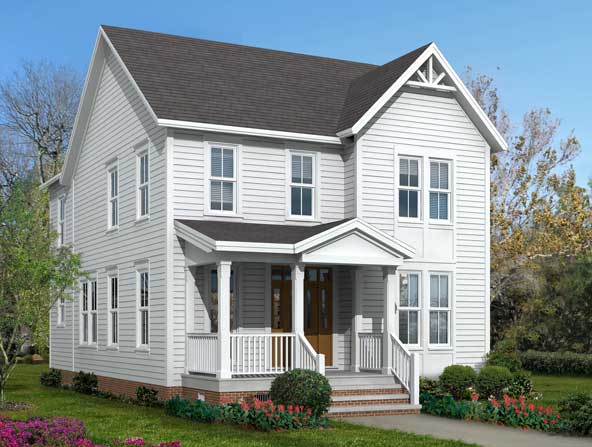You are currently browsing all posts tagged with 'TND'.
HISTORICALLY APPROPRIATE HOUSE PLANS FOR URBAN INFILL PROPERTIES
posted on Tuesday, May 7th, 2013 at 10:21 amAmong the blight clearance strategies of a Redevelopment and Housing Authority they routinely purchase properties that are in poor condition or foreclosed or otherwise unsuitable for the health, safety and welfare of a neighborhood. This approach is especially effective when contiguous properties are involved and it can implement several houses at a time to replace deteriorated housing stock with new affordable construction.
In many cases an RHA finds itself with an opportunity to call for new homes to be built in a similar architectural style as the historical character of the existing neighborhood. This is accomplished by publishing Requests for Proposals (RFP’s) asking for builders and/or developers to use certain pre-selected plans. The plans come from portfolios where independent architects publish ready-to-build editions of historically appropriate traditional neighborhood designs.
Many urban homes were originally built on the small narrow lots platted in the early 1900’s. Some of these house plans came from pattern-book catalogs such as Sears and Roebuck. It is appropriate that a replacement house plan, a century later, should come from a similar catalog of plans. The character of the old neighborhood can be retained with this strategy of individual lot infill projects.
GMF+ attended the Virginia Association of Housing and Community Development Officials VAHCDO conference in May 2013 in Virginia Beach. It provided a vendor table display at the event where a catalog of its historical urban infill house plans was available. The same plans can be seen on this website as NARROW LOT PLANS. These plans are regularly featured in RFP’s for in-fill projects in Norfolk, Virginia Beach, Portsmouth, Williamsburg and Chesapeake, as well as cities in North Carolina.
Tags: infill, narrow lot, Neighborhood, Norfolk, PHA, plans, RHA, TND, urban, VAHCDO
Traditional Neighborhood Design in Winfall, NC
posted on Saturday, October 29th, 2011 at 8:04 pmCommunity Development Corporations are commonly not-for-profit organizations incorporated to provide programs, offer services and/or engage in other activities that promote and support community development. CDCs typically serve a geographic location such as a neighborhood or a town.
Such is the case for the Northern Community Development Corporation of North Carolina, serving the rural counties and communities of northeastern NC. In 2009 it partnered with the Black Family Land Trust to fund the planning and startup administration for an affordable housing project in Winfall NC. Private land on the Perquimans River was committed to the development, to be marketed to individual homeowners, 50% market rate, 50% affordable. A portion of the project site existed as a community park, boarded by the Windfall Town Hall building with an additional 3 acres of vacant land, formerly a slag dump, surrounded by neighboring farms and homestead properties.
The project met the mission objectives of the sponsoring non-profit entities: for NCDC, to increase low income housing opportunities and workforce homeownership; providing equitable socio-economic opportunities for minority populations. It also met the land conservation objectives of the Black Family Trust to provide educational, technical and financial services to ensure, protect, and preserve African American land ownership.
With the property pledged to the project, funds were allocated by the partnership to hire an architectural firm well experienced in the planning and design of affordable house plans for small lots in the character of Traditional Neighborhood Design (architecturally consistent with the historical character of the surrounding communities). The funds also provided for the consulting services of a renowned landscape planner, site designer, author and lecturer who would conceptualize the overall plan development plan.
The master plan of the site as well as the individual house plan designs were provided by GMF+ ASSOCIATES, architects, and Randall Arendt of Greener Prospects. Some of the final presentation designs are shown on this site. What wasn’t anticipated was the political ambivalence that upended the good intentions of the humanitarian and conservation objectives of the non-profit sponsors, the diligence of the design professionals and the generosity of the land-developer.
Throughout the course of the planning studies there were meetings with the mayor, town council, fire department, public works, surrounding land owners and other interested parties. Review of the preliminary plans at the meetings brought out concerns for specific details of the project such as fire truck street access, separation distance between dwellings, the overall density of the development, parking, sidewalks, and so on. At each meeting the questions raised were addressed and agreed remedies augmented into the plan for its final approval.
Final approval was never brought to a vote. Today, one year later, copies of the plans languish in the drawers of the city officials. None of the parties involved in the creation of the project are motivated to start the shovels digging. It is certainly true that the current economic downturn has contributed to dampening the momentum. But the lack of motivation of the governing officials of the town has put the project on definite hold. We hope that the economy will improve and the town officials will have some new blood in the near future.
Tags: affordable, cdc, community, corporation, development, master plan, narrow lot, non-profit, North Carolina, rural, site, TND
NRHA
posted on Tuesday, November 9th, 2010 at 2:47 pmNorfolk, VA
In 2009 GMF+ Associates was commissioned to create prototype single-family house plans for possible LEED certification. These houses were designed for urban infill lots in selected NRHA neighborhoods. Strict architectural styling guidelines were followed to create three distinct models in keeping with the historical precedents of Norfolk area. The house plans featured many energy saving products and methods of construction including SIPS (structural insulated panels), insulated crawl spaces and air handlers located in conditioned spaces. The houses that have been built to date qualify for ENERGY STAR and EARTHCRAFT certifications. ACS Contractors of Portsmouth is the builder of the house shown in the photos.
Tags: builders guild, earth craft, green, Norfolk, NRHA, sips, TND












