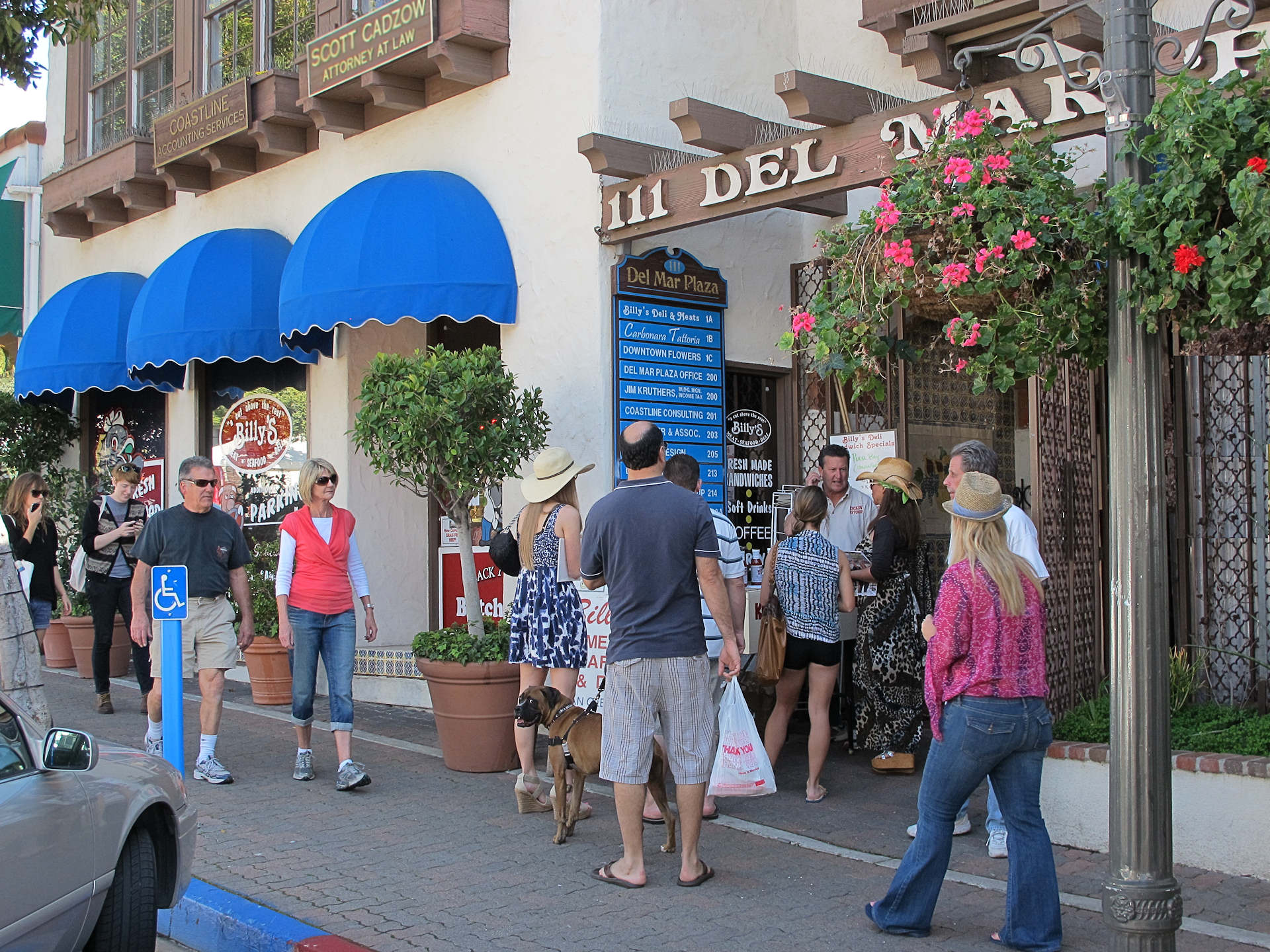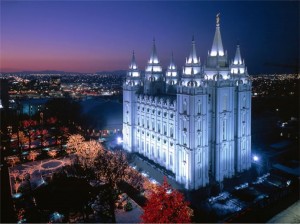You are currently browsing all posts tagged with 'urban planning'.
SAN CLEMENTE, CALIFORNIA: RIPE FOR A FORM-BASED CODE IN LIEU OF GEATER ZONING RESTRICTIONS
posted on Friday, May 31st, 2013 at 10:58 amSan Clemente at first glance is to love it. The downtown is walkable, where locals and tourists alike stroll into Billy’s Deli, a barbershop, nail salon, wine shop and restaurants. Retail signage is subdued; restaurants and stores are open to the sidewalk, adorned with storekeeper smiles, well swept doorways and colorful flowers. What is not to like here? As a passionate observer of urban settlement patterns, my professional question is: “What instruments of planning and regulation have achieved this vitality and charm?”

Courtesy of DowntownSanClemente.com
In the Sun Post News, on the very day I was passing through there was an article about a proposed zoning ordinance that is under consideration. The ordinance proposes to limit downtown development to two-story building height. The article is full of good logic and refers to the current zoning ordinance as being a huge benefit towards accomplishing the streetscape that I am admiring on my visit. The evidence of the positive influence of zoning at work in San Clemente is everywhere, especially since there are no chain stores and no big box stores.
On the other hand, restrictive zoning regulations can, in time, produce some other less-desirable consequences. Segregating land uses creates a commuting and shopping travel necessity which generally results in greater dependence on the private automobile. Shopping malls are the pinnacle accomplishment/scourge of land use separation, combined with dependence on the private automobile. Dependence on the private automobile is at odds with working, recreating and shopping within walking distance of your where you live.
Rather than add additional zoning restrictions in San Clemente, I think that a difference approach should be considered, a Form-based Code. It is designed to address the relationship between building facades and public spaces. It is concerned with the form and mass of buildings in relation to one another, and the scale and types of streets and blocks and even landscaping. (It is not to be confused with design guidelines or general statements of policy. Form-based codes are regulatory, not advisory.)
The regulations and standards in form-based codes are presented in both diagrams and words. It is keyed to a regulating plan that designates the appropriate form and scale (and therefore, character) of the built environment, rather than concentrating on distinctions in land-use types and building size parameters. Although San Clemente has done well with restrictive zoning regulations, the city could facilitate maintaining the good that has been accomplished by considering the virtues of a form base code from here on out.
Form-based codes (FBC) are created to achieve a community vision based on the identifiable urban forms that have already been achieved or restored. Ultimately, a form-based code is a tool; the quality of development outcomes is dependent on the quality and objectives of the community plan that a code implements. Form-based codes are very place specific and usually regulate at the neighborhood scale or smaller, “maintaining the exiting character of Avenida del Mar and a couple of blocks of El Camino Real”. (Ocregister.com)
FBCs may be integrated into existing zoning ordinances and may be mandatory or implemented as an optional overlay zone. “Incentives such as faster permitting and higher density are often offered to make pedestrian-oriented, mixed use development enticing to developers.” (Langdon, 2006)
I am struck by the opportune moment of my Memorial Day visit to San Clemente, California. Not only did I discover a fabulous place to revisit someday; but I just may have stumbled upon a moment in time when the next millennium of planning that is currently underway can be protected, maintained, and even enhanced as it is about to adopt its new General Land Use Plan.
Tags: california, code, Form based, land use, plan, San Clemente, urban planning, zoning
Faith-based stakeholders can energize urban planning efforts
posted on Monday, January 9th, 2012 at 10:31 pmI stumbled across a podcast in Urbanophile about urban planning related to faith-based stakeholders.
This post makes the point that resiliency to recover from “place stress” can be greatly influenced by the collective religious fervor of the inhabitants. I agree. “Place stress” (my label) can be related to recovery from natural disasters, social persecution and/or the political pressure to adjust to new community pattern of living. It also suggests that faith-based constituents are likely to have an agenda that ought to be acknowledged as a stakeholder in the decision process for making physical improvements to the community.
This idea did not make much sense to me until I started thinking how the physical form of Salt Lake City was significantly influenced by the shared religious vision of its original settlers. Brigham Young, president of the Church of the Latter Day Saints, lead his followers to the Salt Lake City valley, declaring upon seeing it for the first time: “This is the right place.” Reportedly, within just four days of arrival, he designated the building site for the Salt Lake Temple.
 The Salt Lake Temple would later be called Temple Square and stand as the centerpiece of the city. In fact, the southeast corner of Temple Square is the initial point of reference for the Salt Lake Meridian, and for all the street names and addresses in Salt Lake Valley. I have visited SLC many times and find its urban center to be a vibrant, walkable and architecturally distinctive. The turn-of-century Salt Lake City neighborhoods would be on my list of “most loved places”, in the manner of Steve Mouzon’s criteria for historical gem communities. Sadly SLC has lost site of its neighborhood cohesiveness where more recent development has succumbed to lure of automobile-oriented suburbia.
The Salt Lake Temple would later be called Temple Square and stand as the centerpiece of the city. In fact, the southeast corner of Temple Square is the initial point of reference for the Salt Lake Meridian, and for all the street names and addresses in Salt Lake Valley. I have visited SLC many times and find its urban center to be a vibrant, walkable and architecturally distinctive. The turn-of-century Salt Lake City neighborhoods would be on my list of “most loved places”, in the manner of Steve Mouzon’s criteria for historical gem communities. Sadly SLC has lost site of its neighborhood cohesiveness where more recent development has succumbed to lure of automobile-oriented suburbia.
 Another faith-based planning story that comes to mind is the California missions sites, established in the late 1700’s by the Spanish Franciscan priests colonizing the Pacific Coast frontier to spread the Catholic faith among the Native Americans. There were 21 distinct mission sites in all, separated by one days travel by horseback. Visiting some of the original mission structures that are still standing today it is possible to visualize the lifestyle and settlement patterns that were constructed to educate the Indian population to European culture and language as well as introduce farming and ranching as a means of livelihood.
Another faith-based planning story that comes to mind is the California missions sites, established in the late 1700’s by the Spanish Franciscan priests colonizing the Pacific Coast frontier to spread the Catholic faith among the Native Americans. There were 21 distinct mission sites in all, separated by one days travel by horseback. Visiting some of the original mission structures that are still standing today it is possible to visualize the lifestyle and settlement patterns that were constructed to educate the Indian population to European culture and language as well as introduce farming and ranching as a means of livelihood.
 My eyes are now open to seeing places where faith-based religion has played a significant role in the development pattern of a community. Once upon a time I attended a Sunday service in the Methodist Church in Philipsburg, St. Maarten; attendance was standing room only though every attendee had walked to the church from their respective neighborhoods. I later learned that the Dutch side of the island was a mission territory for Methodism from 1817 and that this church was built to on sacred ground previously occupied by an earlier church that was destroyed by a hurricane.
My eyes are now open to seeing places where faith-based religion has played a significant role in the development pattern of a community. Once upon a time I attended a Sunday service in the Methodist Church in Philipsburg, St. Maarten; attendance was standing room only though every attendee had walked to the church from their respective neighborhoods. I later learned that the Dutch side of the island was a mission territory for Methodism from 1817 and that this church was built to on sacred ground previously occupied by an earlier church that was destroyed by a hurricane.
If it is part of the New Urbanism agenda to encourage settlement patterns that do not depend on automobile transportation for shopping, education, and entertainment how much more compelling is it that there is a faith-based consideration to new community planning. If this is not a topic of education for students of urban planning it should be. The homily at my own church this past Sunday, our feast of the Epiphany, was that “vision cannot exist without hope.” Hope is the substance of faith-based beliefs. What better place can there be for a planning to begin.
Tags: Church of the Latter Day Saints, community planning, new urbanism, Salt Lake City, settlement patterns, urban planning, Urbanophile, Utah


