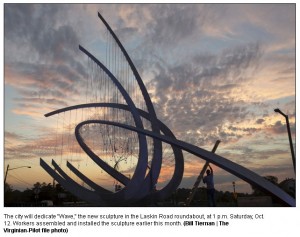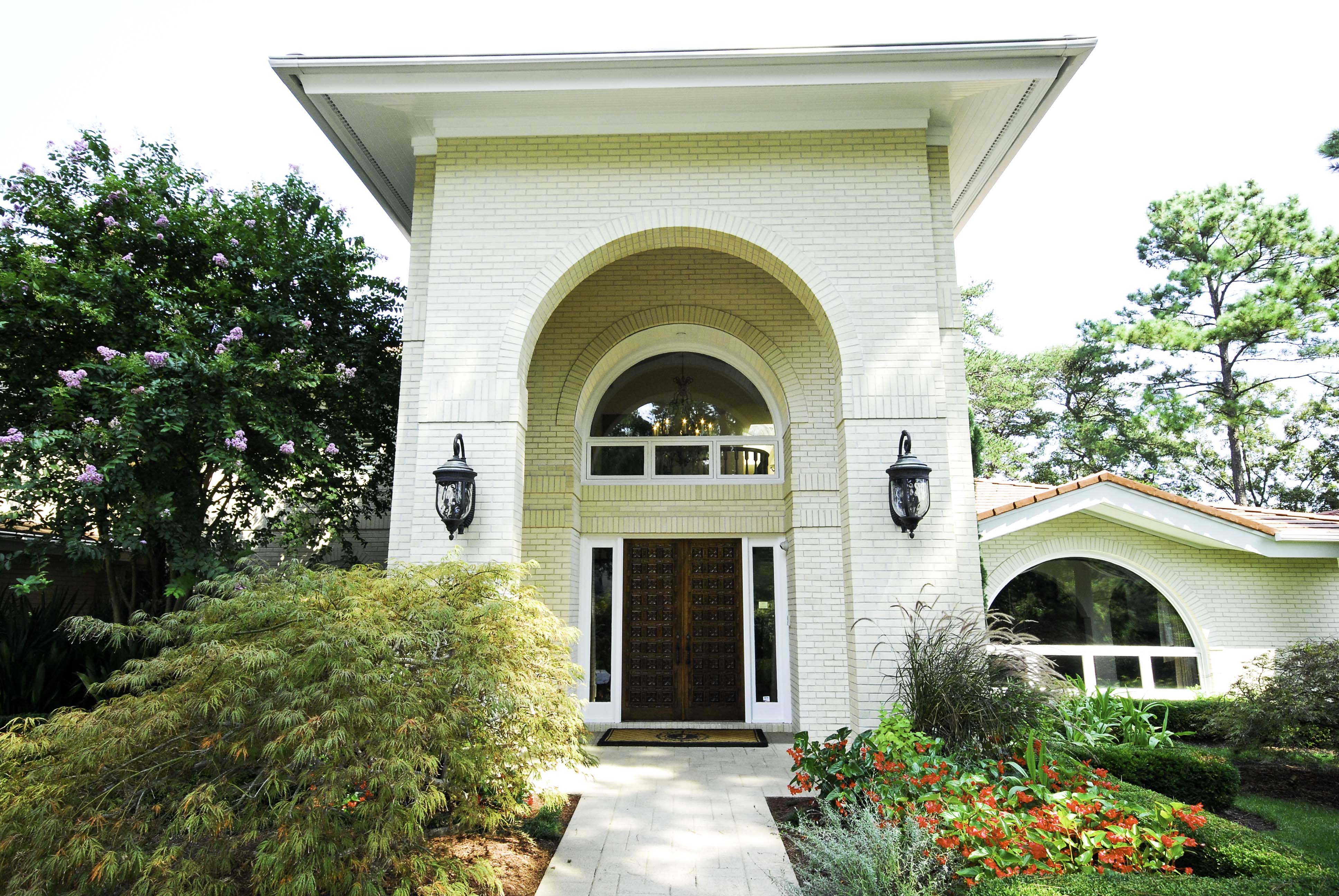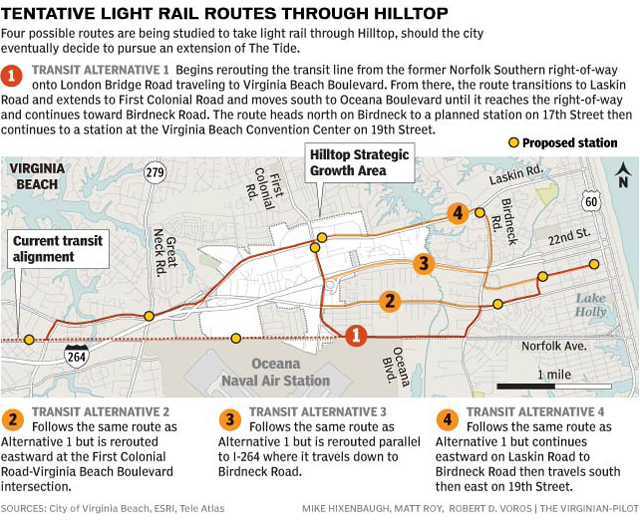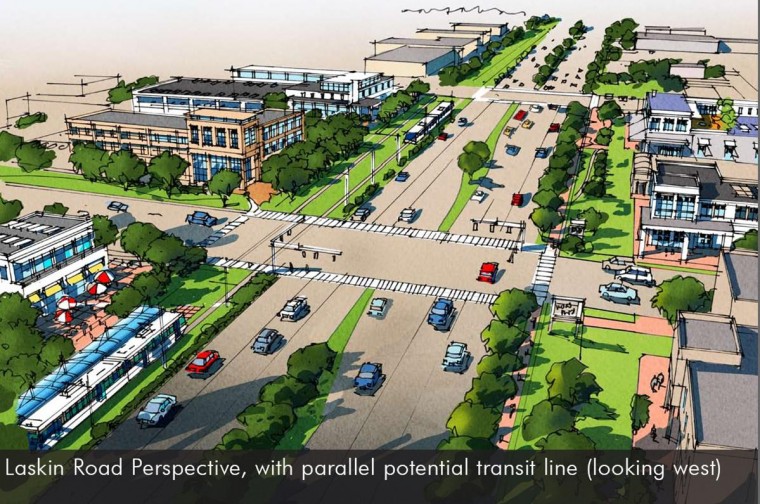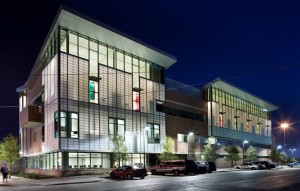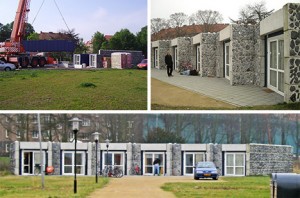You are currently browsing all posts tagged with 'virginia beach'.
COASTAL COMFORT, LIVING THE DREAM
posted on Monday, August 7th, 2017 at 3:48 pm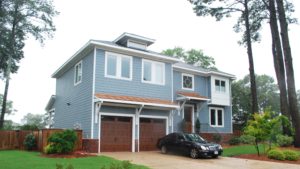
The coastal lifestyle can be enjoyed as a year-around experience, this plan is ready for construction anywhere there is a coastal environment. The simplicity of this particular design makes 2,400 SF live big inside. This design also provides engineering economy that translates into construction cost savings per square foot. The ROG is a flexible room that can be a fourth bedroom, a media room, office, or other family use.
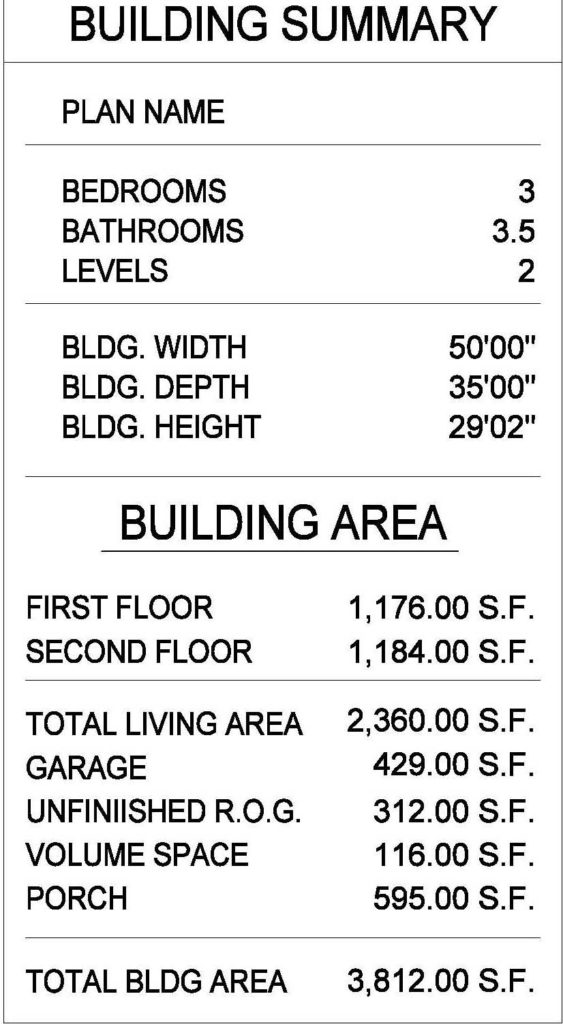
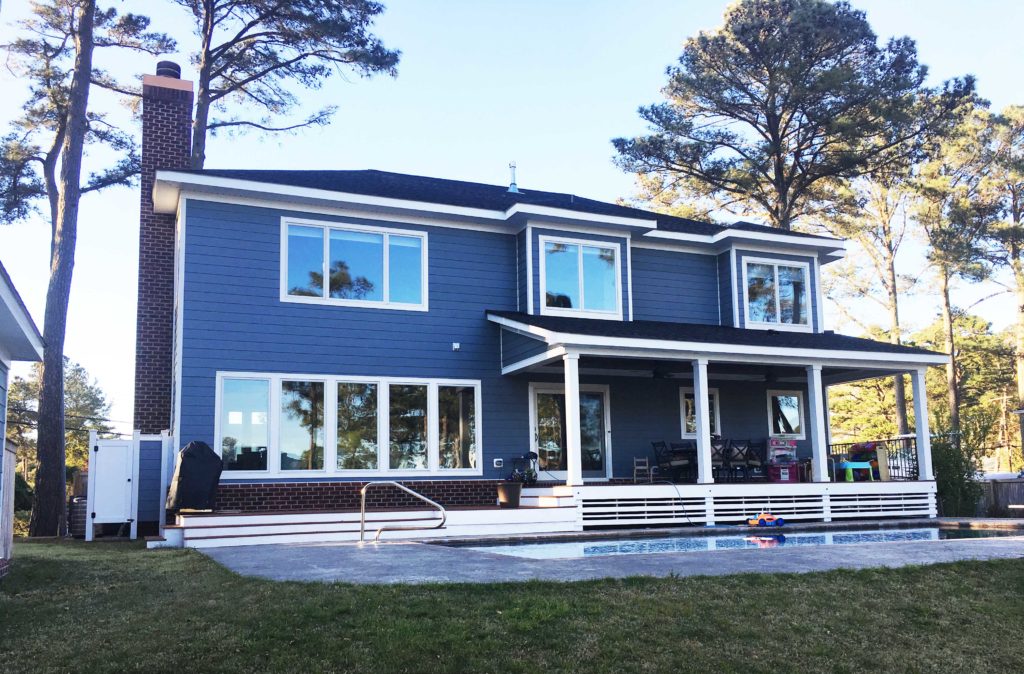
An important feature when designing a coastal house plan is to bring the outside setting into the rooms inside. It becomes priority number one to maximize the experience of living on a water-view property. This house design provides a large covered porch deck overlooking a pool and a boat dock on the waterway beyond. All of the bedrooms enjoy a water view from the second floor, with the two children’s bedrooms each having a window seat on the view.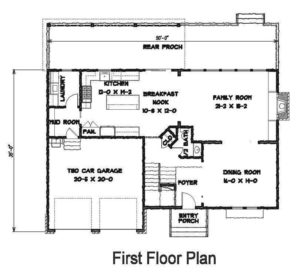
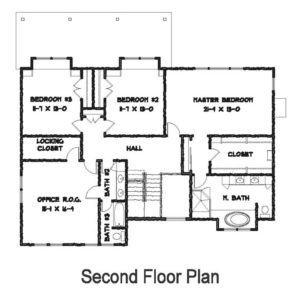
All of the first floor living spaces enjoy a water view, even the Dining Room has a wide opening to see through the Family Room with its 16-foot window wall. The Family Room is completely open to the Kitchen and the large Dining Room, set off by its coffered ceiling shown in the interior photo provided here. The garage has extra high ceilings for hanging bicycles, kayaks, beach-going toys. We have named this house plan the Bay Island, for its neighborhood in Virginia Beach.
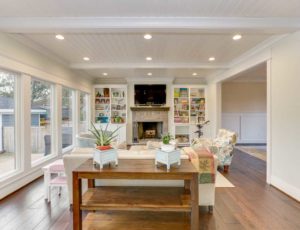
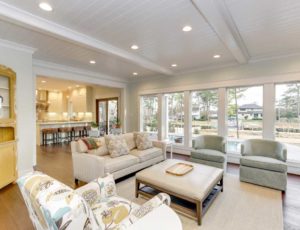
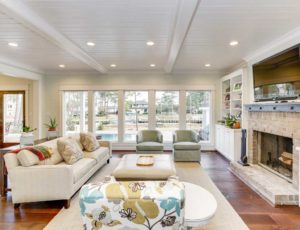
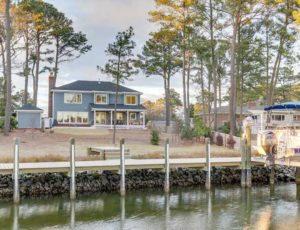
Tags: BROAD BAY, coastal living, HARDI BOARD, OPEN PLAN, virginia beach, waterfront
CONTEMPORARY CRAFTSMAN, OPEN FOR VIRTUAL TOUR
posted on Tuesday, May 2nd, 2017 at 1:57 pm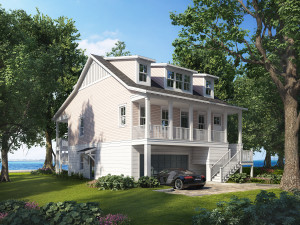
This house is designed for a picturesque beachfront lot on the Chesapeake Bay, locally known as Chick’s Beach in Virginia Beach. We label it “contemporary” because it has a very open floor plan, with Great Room-Kitchen-and Dining in a single room open to a covered porch deck facing the beach. The Master Bedroom is on the third floor with its own private balcony deck overlooking the beach. It is three stories, 4 bedrooms, 3,000 SF of living area, exclusive of porches, decks and garage. The upshot of this post is that the approved plans, ready to construct on this property are currently FOR SALE.
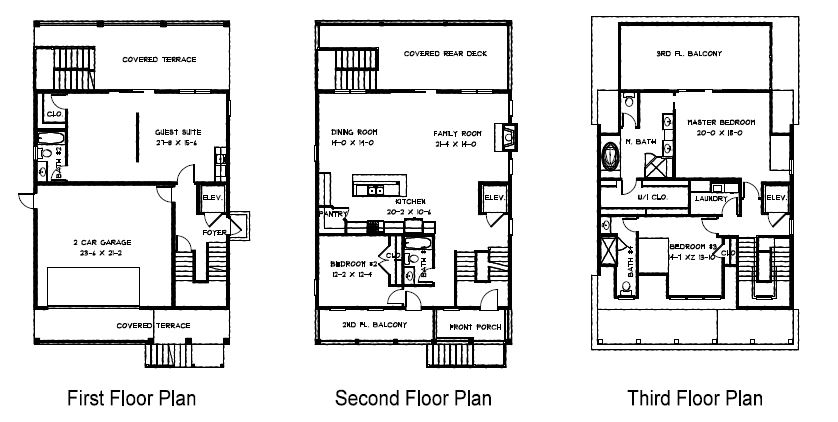
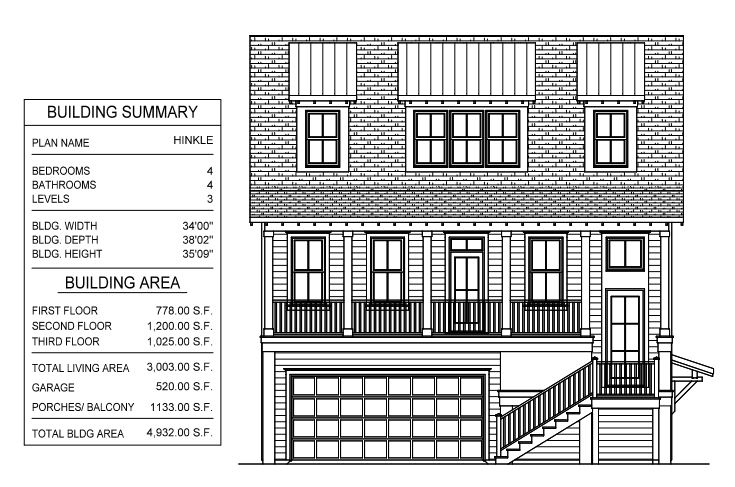
Tags: architecture, design, Hampton Roads, residential, Virginia, virginia beach, waterfront
The alternative to extending Light Rail now is a Grim Tale
posted on Wednesday, November 13th, 2013 at 4:28 pmLight Rail “nay sayers” have a view of the future that our choice is between (1) more and wider roads, or (2) a fixed rail link between regional communities that is likely to run in the red for the near term.
Choice (1) is folly since building roads destroys the environment and fossil fuels will inevitably run out for our private cars to drive on them. More roads also spreads out the population settlement pattern that in turn requires even more roads, greater destruction of the environment, more pollution and further commuting congestion and community separation.
Choice (2) will run in the red until settlement patterns catch up with the regional vision of the future. Light rail is expensive and requires investment at the earliest opportunity for a sustainable future.
I was charmed with the photo of the front page of the Hampton Roads section of the Virginian Pilot this morning. Imagine, three private proposals for extending the TIDE light rail from Norfolk into Virginia Beach. What a bright future there could be in the future of Hampton Roads.
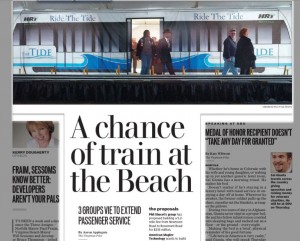
The reason that the smaller metropolitan area of Charlotte, NC already has light rail serving its commuter population could be because the political leadership there is operating with a vision of itself as a cohesive regional economy, rather than a balkanized satellite cities competing for a separate piece of action.
It seems to me there are regional transportation investments that could make a huge difference in the future growth of Hampton Roads towards becoming the regional economy that it deserves to be: (1) an expanded commuter Light Rail system, and (2) an expanded nationally focused airport with its own designated airline Hub.
Earlier this week Governor-Elect Terry McAuliffe included mention of his support for extending light rail to Virginia Beach: “One important issue that I did campaign on — it is time we took light rail all the way from our naval base all the way to Virginia Beach.”
It is worth a chuckle to see the photo of Kerry Dougherty, at the top of her column, overshadowed by the banner image of The TIDE rail car along with the headline: “A Chance of Train at the Beach.” As if to say, “Kerry, you missed the train,” with her non-supportive commentaries, completely misunderstanding the opportunity that light rail means for the region of Hampton Roads.
Tags: future, Hampton Roads, investment, Light Rail, region, The Tide, transportion, virginia beach
Is “The Wave” a sculpture to love? Weigh in on local public monuments
posted on Wednesday, October 23rd, 2013 at 8:19 am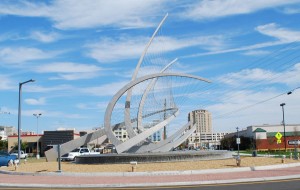 “The Wave” – is the newest public art moment in Virginia Beach, dedicated in October 2013, at a commemoration of the City’s fifty year anniversary. It is located in the center of the new round-about on Laskin Road where automobile traffic disperses to resort areas to the North and South.
“The Wave” – is the newest public art moment in Virginia Beach, dedicated in October 2013, at a commemoration of the City’s fifty year anniversary. It is located in the center of the new round-about on Laskin Road where automobile traffic disperses to resort areas to the North and South.
I see it as a disappointment. It is difficult to see in the context of its surroundings that is open roadways; it is almost transparent to fast moving vehicles passing by. As a sculpture it falls below the artistic prominence on display at the recent North American Sand Sculpture contest.
Public monuments should contribute to a sense of place identity for residents and visitors. The scale of a place can range from a neighborhood to a district, all the way to a major city or port. The Statue of Liberty is widely recognized public monument that is unique, historical and architecturally significant. The colorful dolphin statues in various commercial sites around the city serve a similar purpose on a much smaller scale.
The value of a well chosen statue or sculpture, placed in a strategic place of identification can provide a huge benefit to a locality. Some are better than others. This blog is intended to invite feedback of what the citizens of Virginia Beach think of the success of some of the local landmark monuments in that city.
Here are some criteria for consideration of what makes a successful public monument.
- WILL IT BECOME VENERABLE – Will it become a memorable symbol to a wide number of people, locals and visitors alike?
- THEME – Is it artistically pleasing to the eye, easily associated with the place that it is intended to represent?
- HISTORICAL VALUE – Is it significant to the local history of a place or person(s) in its history?
- SIZE – Is it dimensionally appropriate to the scale of its surroundings?
- SAFETY – Is it positioned for prominent view, accessible without being disruptive to activities around it?
Probably the most important criterion is WILL IT BECOME VENERABLE? Here are some public monuments in Virginia Beach to be compared for as a success as a symbol of the Virginia Beach?
King Neptune – 34-foot bronze of mythical god of the sea, located on the boardwalk at 31st Street.
Virginia Legends Walk – located at the oceanfront in 13th Street pedestrian park to honor Virginians who have made a significant contribution to the nation and world.
Naval Aviation Monument – three bronze statues displaying eras of naval aviation, located in a pedestrian park at the intersection of 25th Street and Atlantic Ave.
Veterans Memorial – a series of stone planks with a water feature, located at the South Parking Lot of the Virginia Beach Convention Center.
Norwegian Lady, a 9-foot bronze of a Norwegian woman commemorates the sinking of the “Dictator”, located at boardwalk at 25th Street.
“The Wave” – the newest public art monument, located in the center of the new round-about on Laskin Road where automobile traffic disperses to resort strip to the North and South. How does this new monument compare?
Tags: art, monument, open space, public, the wave, virginia beach
Light Rail and Wal-Mart are from different planets!
posted on Wednesday, June 19th, 2013 at 3:33 pmPlanning and academic research on the subject of property value changes due to the presence of a nearby Light Rail station consistently documents a positive investment opportunity, especially for commercial property and apartments.
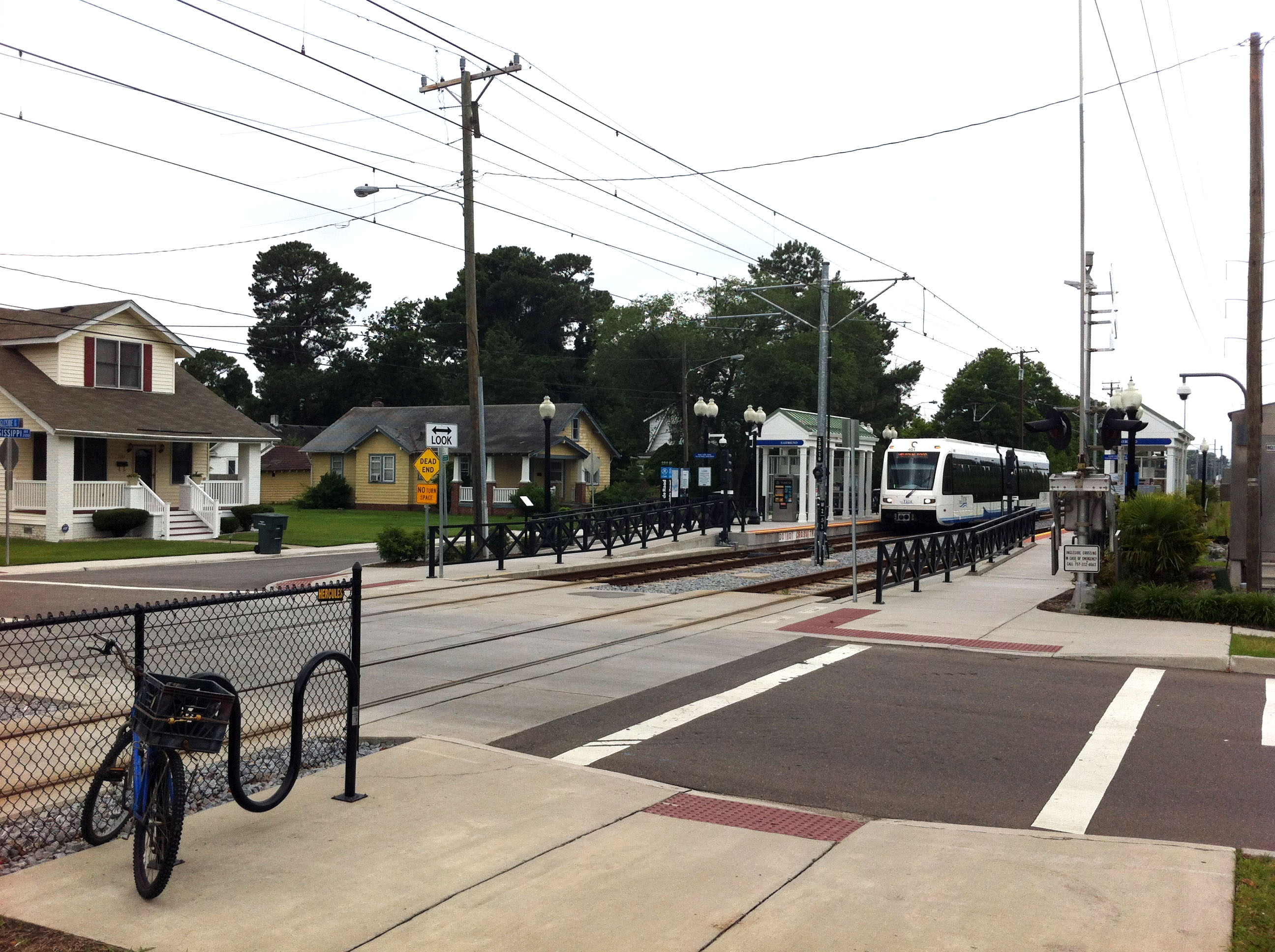
There was an article on the second page of the Virginia Pilot in the June 8th issue, relaying a story about a new Wal-Mart and Wawa coming to the intersection of Ingleside Road and Princess Anne Road in Norfolk. My first thought was, “Does this investment have anything to do with the proximity of the Ingleside Light Rail station for The Tide?”
The article compared the proposed Wal-Mart at Ingleside to a so-called “Neighborhood Market” on Holland Road in Virginia Beach. A typical Wal-Mart store does tend to look and operate like the Holland Road Marketplace. That project would be more aptly be described as an “Un-neighborly Marketplace” since walking there from a nearby house or apartment is to be faced with traversing a wasteland of parking areas and driving aisles. I am open to the possibility that Wal-Mart and Light Rail could be designed to be mutually supportive but the comparison to the Holland Road Marketplace translates to more of the same.
City planners can sometimes influence the design of a large commercial project. They cannot however, transform the design from a big box store to become a truly pedestrian-friendly “Neighborhood Market” project. This project is likely to look and function like the Holland Road Marketplace to which the article writer refers. (That site was formerly a giant Super K-Mart that was closed a few years back.)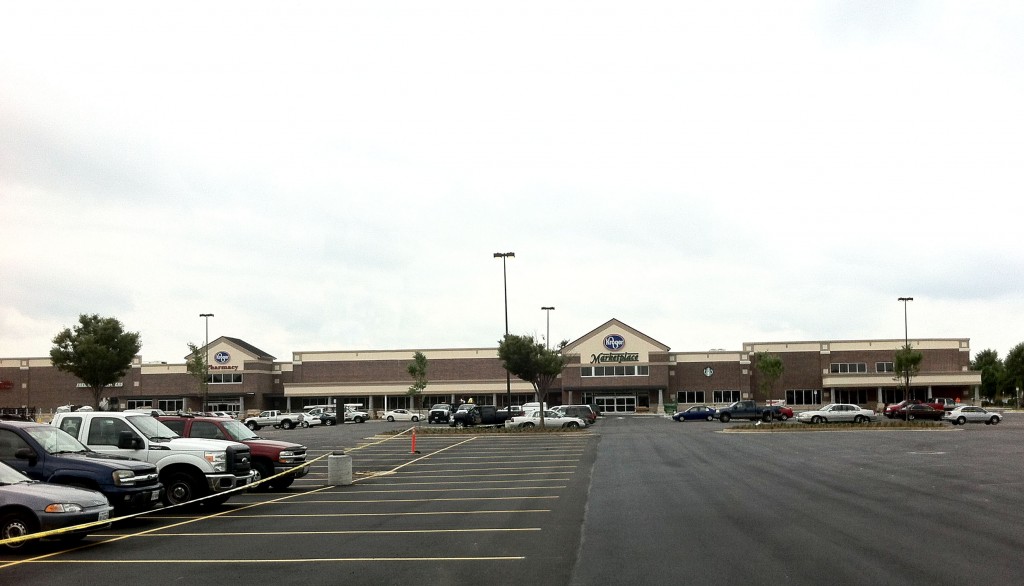
The proposed Wal-Mart project is not likely to be a positive influence on the surrounding neighborhood at Ingleside and Princess Anne roads, in terms of becoming a better place to live. There is already another Wal-Mart center about 3 miles away, next to the JANAF shopping center, whereas the proposed new location is 1.7 miles from the Ingleside Light Rail station. Sadly, there is no pedestrian linkage between the two. Distance is not the only obstacle to overcome for Ingleside Road to be imagined as a walking path to the new Wal-Mart, since there is also Norfolk Industrial park that lies along the route.
I believe the presence of light rail is the single most direct opportunity to influence proper urban patterns into the future. As gasoline prices climb upward to the level that they are in Europe already ($12 per gallon) development choices are going to need to be made that do not depend on the private automobile to the extent that has been during the 20th century. We can begin now to make development choices that will shape our urban environments to function more like European cities. Pick your favorite European city and notice how important fixed route public transportation is to the pleasure of the place.
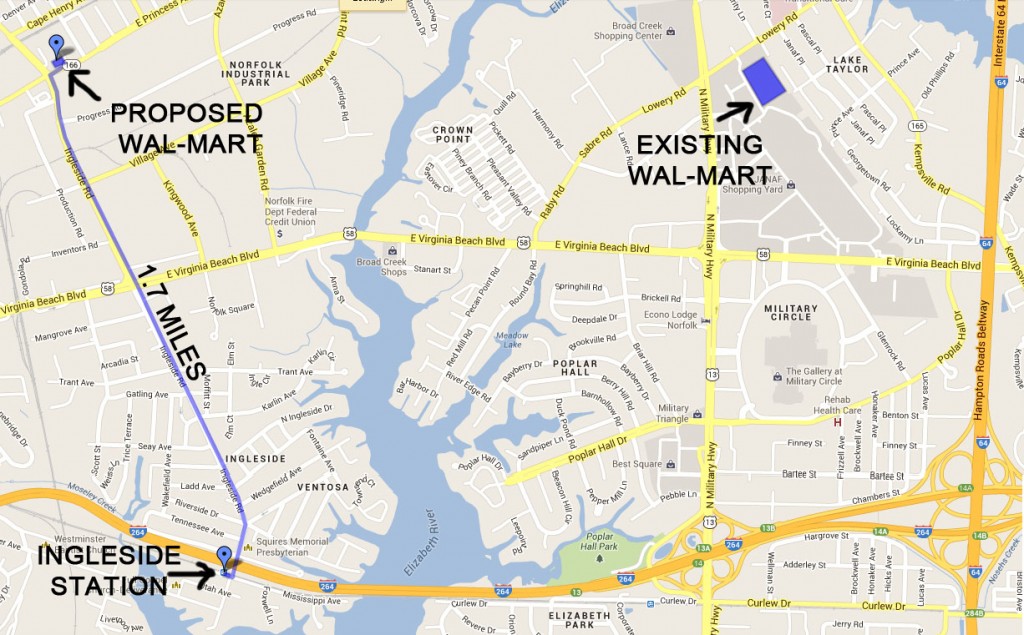
Weighing the pluses and minuses of this prospective Wal-Mart at Ingleside Road and Princess Anne Road, I can see that the new Wal-Mart is good for the tax base of the City of Norfolk, and would provide some new jobs in the area. Another plus is that this Wal-MartCenter has two HRT bus routes within a half mile radius.
By having these bus routes close to the Wal-Mart, they make this proposed site an infill property that is well integrated into the fabric of the existing public transportation systems. Even if the City Planners succeeded in helping the new Wal-Mart appear to be a pedestrian destination instead of another automobile oasis, it is not walkable to the surrounding residents.
I would like to see the stops for The Tide light rail surrounded by small retail establishments that can service the commuters. When stations provide parking spaces for commuters, retail businesses see advantages in locating to those areas. A treed park could pop into the picture, and pretty soon nearby residents would go to those areas for reasons other than to board the light rail. The criteria for selecting stops for new light rail routes should strongly take into consideration intersections where there is already some element of pedestrian activity. The Wal-Mart at Ingleside and Princess Anne Road will do nothing positive for its surrounding neighborhoods. Neither does it contribute to stimulate any pedestrian dynamics for the light rail station at Ingleside Road.
The presence of the Tide light rail station stop at Ingleside Road and the proposed Wal-Mart at Ingleside are too far apart to have a pedestrian relationship, too economically detached have common goals for the surrounding neighborhoods. It’s more like they come from different planets and chanced to land on the same road.
Tags: Hampton Roads Transit, Holland Road, HRT, Ingleside Road, Kroger Marketplace, Light Rail, new urbanism, Norfolk, pedestrian, public transportation, sustainability, The Tide, VA, Virginia, virginia beach, Wal-Mart, walkable
Winthrope Avenue Residence
posted on Thursday, January 31st, 2013 at 11:51 amVirginia Beach, VA
Winthrope Avenue residence is a Southwestern style architecture remodel, built in Southeastern Virginia. The scope of work included adding living space on a portion of the second floor of a single-story house, providing views of the pool and waterfront site beyond as well as a prominent main entry to the house. The design was modeled in 3 D to demonstrate visual balance of the second story additions with the exiting structure that was to remain one-story.
Tags: addition, house, remodel, virginia beach
Selecting an established commercial hub is a prime Light Rail station stop
posted on Saturday, June 2nd, 2012 at 8:27 pmThe idea of diverting the LR route from the rail Right of Way to the service access roads at Hilltop came from a resident participant at the Strategic Growth Area public forum. That was only last month. The consultant has already offered alternate routes, how responsive is that? Bravo!
The best thing about the extension of light rail to the Virginia Beach resort area is the development patterns that will be anchored at the selected station stops. To quote an article regarding the settlement pattern improvements resulting from the introduction of the new Metro Light Rail in Phoenix: “…they (station stops) draw development around them and with it people, density, culture and business vibrancy …a place where local color develops and evolves at a greater speed and depth than sleeper communities.”
It seems to me that the benefits of improving neighborhood places (insert Hilltop) to become more “centralized, sustainable, and walkable” is accelerated by choosing it as a light rail station stop. If there is a flaw with the vision of The Tide in Norfolk it is that the choice of station stops outside of the CBD. They are “sleepers”. The neighborhood development opportunities at Newtown Road, for example, are enormous and there is nothing there yet.
I continue to be frustrated with the banter that gets published in the newspaper that reduces the discussion of the extension of light rail to Virginia Beach as a matter of public investment accounting. Pubic policy makers (federal, state and local) are currently accustomed to making decisions to subsidize highways almost exclusively. Those expenditure decisions benefit oil companies, automobile makers, and tunnel contractors, as we are painfully aware. What about us? the citizens of Hampton Roads. What do we want?
I am grateful that we will get our day in the voting booth to voice our choice for an alternative to the proliferation of everything associated with dependence on the private automobile as our only means of transportation. I believe that the citizen’s perspective of the best alternatives for transportation investment in the future is more far-sighted than the transportation establishment. The current policy makers view has resulted in funding a 2.1 billion dollar midtown tunnel project. A better choice would have been to extend a light rail tube into Portsmouth.
Budgeting our precious public funds to extend highways and enlarge tunnels results in more roadways that inevitably become clogged with ever greater numbers of automobiles (contributing to air pollution, traffic congestion, accidents and lost time commuting). These expenditures consume vast amounts of vacant land for more and wider roads, thereby creating the need for further expenditures of tax monies to handle storm water runoff, landscape maintenance and noise separation barriers.
The choice for highway investment promotes wasteful low-density residential developments of architectural monotony, encouraging “look alike” subdivisions of single-family units separated by individual driveways with cars parked in front yards.
The choice for highway investment promotes an automobile oriented shopping centers surrounded by acres and acres of pavement that require a car to reach. It is reported that the capital cost to the local government of a parking space at a shopping center is currently $8,000. What is the public value of that expense?
Light rail is the logical alternative to exclusive investment in providing for the private automobile. It is almost like a prophesy for the future of Hampton Roads that the citizens should be the voice of vision that gives it life.
Tags: Hampton Roads, Hampton Roads Transit, Hilltop, HRT, Light Rail, Light Rail Extension, Metro Light Rail, Phoenix, public transportation, virginia beach
Virginia Beach City Council voted in favor of a public referendum for Light Rail
posted on Tuesday, April 24th, 2012 at 6:13 pmThis is a big step forward since there was a previous referendum in 1999 that was voted down. I was among the testifiers at the council hearing vote the night of April 24, 2012. There were speakers for and against at the hearing. A primary theme of the nay sayers was that they wanted to delay the referendum until after a feasibility study was completed toward the end of 2012. Some of my remarks follow:
All the while I have pursued my livelihood as an architect I have continued to see myself as something of a city planning thinker. The principle of NEW URBANISM is what I stand for and why I speak for what I believe is the single most important regional opportunity for the future of New Urbanism in Hampton Roads, extending the Tide Light Rail into Virginia Beach.
The opportunity is about what and where to spend public funds for transportation improvements: ROADS ONLY or LIGHT RAIL as well as ROADS
As I see it – We could continue to spend tax revenue exclusively on improving roads and highways….
We could continue
extending highways and enlarging tunnels that inevitably become clogged with ever greater numbers of automobiles (contributing to air pollution, traffic accidents and lost time commuting)
We could continue
consuming vast amounts of vacant land for more and wider roads, thereby creating the need for further expenditures of tax monies to handle storm water runoff, landscape maintenance and noise separation barriers
We could continue
promoting low-density residential developments of architectural monotony, encouraging “look alike” subdivisions of single-family units separated by individual driveways with cars parked in front yards
We can continue
developing automobile oriented shopping centers surrounded by acres and acres of pavement that require a car to reach
I believe the public knows better than many transportation planning administrators and industry stockholders that would have us spend all our transportation tax monies on subsidizing the future dependence on the automobile. I believe it is folly to imagine a future that can sustain ever greater numbers of automobiles and the availability of an unlimited supply of fossil fuels to operate them.
I believe the citizens of Virginia Beach are anxious to vote for a chance to have a choice in future for Light Rail as an alternative to automobileland.
Tags: extension, Light Rail, public transportation, The Tide, transit, virginia beach
2012 Shaping the future of Hampton Roads, Virginia
posted on Sunday, January 29th, 2012 at 8:46 pmThe Virginian Pilot this week has been chock-a-block with significant stories that could foretell some remarkable physical transformations of Hampton Roads for years to come. The visions of the future urban planning opportunities are all around.
1. HRT has established a bus route to Norfolk International Airport, 1/27/12 (how long have our airline travelers been deprived of this simple service?) It starts on February 5 and will be in effect only until March 10 to test customer interest. I think everyone should drive over to the airport and take a bus ride someplace to rack up some passenger data that will establish the service permanently. 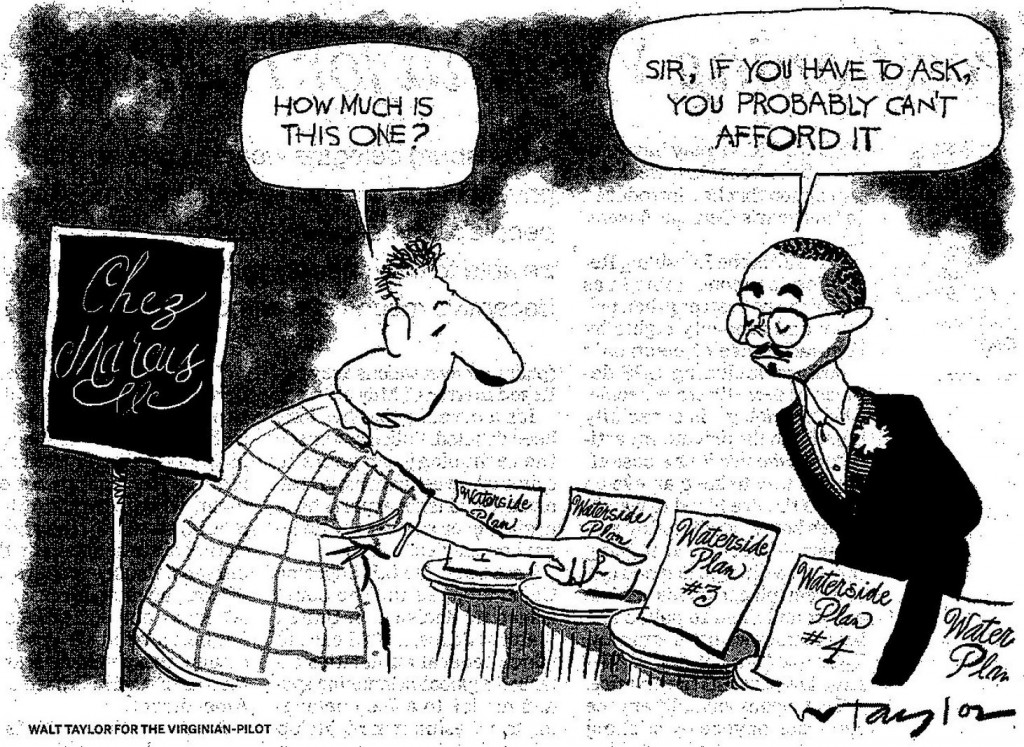
2. The editorial cartoon 1/29/12 for choosing a plan for the future of Waterside was worth a thousand words ….resounding the sentiments expressed by one of the Norfolk City council members at this week’s public display of the five plans under consideration: “Do we have to choose one of these?” Those of us in the audience of onlookers know the answer full well: “we want none of these plans if you please, they are all baloney.”
3. A really BIG item this week is the page one story 1/29/12 about a possible referendum in November for extending The Tide light rail into Virginia Beach. This is remarkable since it un-stalls the opportunity to get federal stimulus funds for the project before it’s too late.
4. Urban Outfitters is coming to 271 Granby Street. This news got a huge spread in the Sunday business section 1/22/12. It is actually is very good news, foretelling future prospects of re-establishing downtown Norfolk as retail shopping destination. Congratulations to developer Bobby Wright. This event brought out the editorial commentary of a staff writer, Michelle Washington, to emphasize the belief held by city and regional planners that this kind of development is the beginning of Norfolk’s reemergence as a pedestrian “happening” place, in her words: the city’s Cool Factor.
5. Then there was the story about the Kempsville Historic Master Plan, Beacon 1/29/12, where citizens are concerned about the crossroads acreage at Witchduck Road and Princess Anne. It is proposed to rezone the area to higher density residential use, namely apartments on the property surrounding the former Kemps Landing School structure. We hope that the fears of surrounding residents can be assuaged to allow for the opportunity to give this geographic confluence a sense of place that it lacks at the present time. Kempsville presently is hardly more than a zip code and a school district. Where is it really? How does someone know they are in Kempsville? The change of zoning will allow for a place-making opportunity that careful planning can shape into a desirable place to come, to walk, to mingle and to identify.
6. My last entry of the week’s recap of urban planning opportunities in the Virginian Pilot is kind of “tongue and cheek”, I admit. There was a story in the travel section about the Henry Ford Museum in Dearborn, Michigan. It struck me that cars belong in a museum and that maybe we will stop planning our cities and neighborhoods like life depends on the automobile. I visited Copenhagen this past year, where gasoline is the equivalent of $12 per gallon and the sales tax on purchasing a new car is 180%. In such an environment one learns quickly how to exist without depending on a car. The end result is walkable urban living patterns and some of the best shopping streets in the world.
Tags: Hampton Roads, HRT, Kempsville, planning, The Tide, urban, virginia beach, walkable, Waterside, zoning
Lighthouse Center Homeless Campus – a public hearing in Virginia Beach
posted on Saturday, December 10th, 2011 at 7:45 pmA motto of the Lighthouse Center in Virginia Beach is that “we are homeless, not helpless.” As it turns out there could hardly be a more prophetic slogan. The current facility, located at 825 18th Street, has to go. It is slam in the middle of the Convention Center corridor that is slated for development as the “Central Beach District”, identified in the new Form-based code.
Volunteers of America Chesapeake, operates the Lighthouse Center day services program for homeless adults in Virginia Beach, VA. It is one of 36 Volunteers of America national affiliates that originated in 1896. This 501-C3 non-profit organization has been in operation in Virginia Beach since 1997. They are causiously cooperating with the relocation plans, asking that the City provides a proper site on which it will be able to expand its operations to include shelter facilities and meals for the local homeless population.
In response to the Lighthouse Center’s proviso the City Department of Housing and Neighborhood Preservation has made it a matter of public deliberation that all constituencies be included in the relocation decisions as well as the expanded scope of operations of the new facility. A public “kick-off” meeting was conducted on December 5, 2011. The agenda was promoted as: What method/process should we use to develop the campus proposal. The campus model is exemplified by Norfolk’s Union Mission Ministries, also Broward County in Fort Lauderdale, FL.
It is understandable that the Lighthouse Center volunteers and managers are guarded about the involvement of other citizens in their future facility prospects. Some faces were familiar at the “kick off”, including the Judeo-Christian Outreach and the People in Need ministries. But there were over a hundred persons at the kickoff meeting. What were all these other people doing there? “At no time in the past have the City administrators taken more than a passing interest in the plight of the homeless,” commented one of the meeting attendees. The Lighthouse Center happens to be located where the City officials want to locate a 4-star hotel.
An architectural concept was displayed at the meeting by the DHNP staff, a brilliant shining campus facility located in Dallas, TX, The Bridge Homeless Assistance Center. It was suggested that there could be a design competition to generate ideas for the new campus of buildings, including low cost transition apartments, until opportunities for home ownership can be found for the residents. It was suggested that a competition solicitation proposal would be forthcoming during the month of January, derived from suggestions and comments gleaned from the audience comments and suggestions gathered on the DHNP website.
My observation about the website is that there is not opportunity to leave your comments and suggestions directly on the site. You must send an email to housenp@vbgov.com or even better to Natalie Anderson nanderso@vbgov.com, the program coordination.
Questions about possible locations of the new homeless campus were deliberately avoided, although rumors were flying about where the City would like the location to be. It is obvious that the staff recommendation of a design competition must be associated with a specific site though none were mentioned at the meeting. There is always the possibility of an unsolicited RFP from a philantropic minded land owner.
Tags: campus, homeless, housing and neighborhood preservation, Lighthouse Center, Persons in Need, virginia beach, Volunteers of America
Virginia Beach Oceanfront Resort Strip to get a new Form Based Code
posted on Friday, December 2nd, 2011 at 4:19 pm The Resort Area Strategic Action Plan (RASAP) has been an established planning direction for a couple of years in Virginia Beach. It is already being implemented in the mixed-use project underway on the block where Jewish Mother and Heritage Natural Market used to be. A new code is going to make this type of development much easier to plan in the future. It is called a FORMED BASE CODE. The current draft is available on line. It will replace what is currently in place, the various Land Use Ordinances that govern the separate properties.
The Resort Area Strategic Action Plan (RASAP) has been an established planning direction for a couple of years in Virginia Beach. It is already being implemented in the mixed-use project underway on the block where Jewish Mother and Heritage Natural Market used to be. A new code is going to make this type of development much easier to plan in the future. It is called a FORMED BASE CODE. The current draft is available on line. It will replace what is currently in place, the various Land Use Ordinances that govern the separate properties.
It is designed to affect the future development of Virginia Beach ocean front from 1st street to 40th Street on all the property, private and public, that lies along Atlantic and Pacific Avenues; it also will govern development in shopping areas from Baltic to the Beachfront between 28th to Laskin Road and the Convention Center corridor between 17th and 22nd to the Beachfront.
In some ways it is like an alien from outer space about to take over control of how development will be conducted in the future, on the prime real estate that supports the number one industry in Virginia Beach, tourism. The expectation is that the alien will turn out to be friendly one bearing gifts of tranquility and prosperity for us natives that inhabit the land. The alien is, after all, being created by our own hands.
Form-based codes have been incubated and hatched in other parts of the country, mostly within the last decade, in response to countering the problems of urban sprawl, deterioration of historic neighborhoods, neglect of pedestrian safety and improving the walk-ability and livability of concentrated population densities. How FTB accomplishes this can get a bit technical even though there are lots of illustrations and diagrams when compared to the existing Land Use Ordinance. A good learning video is by Bill Spikowski of Spikowski Planning Associates. He is speaking about the prospects for an FTB in Raleigh, NC.
The Beach Front FBC draft has some very positive features that will benefit the architectural and pedestrian/street character of the affected properties into the future. Building height and setbacks are regulated without respect to use and land uses can be mixed. That helps to regulate a consistently desirable form to the facades of buildings on these streets. Variety is achieved with dimensional illustrations provided in the code. Architects and landscape architects, rather than civil engineers, will be instrumental at the onset of a development design.
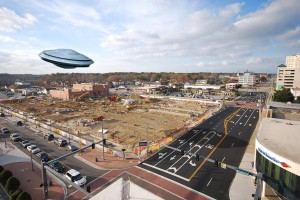 A reassuring section of the draft document is toward the end of the Instruction, entitled: How to Use the Code. Here an overview of the three principal regulations and the corresponding maps are presented: Frontages and Building Types, Street Setbacks, and Building Heights. There are just six land use designations. The color coded organization of the document is very understandable. The chapter on site development explains requirements for such critical features as street access, parking, signs, and servicing. The final chapter is about city administration of the code, including provisions for alternative compliance.
A reassuring section of the draft document is toward the end of the Instruction, entitled: How to Use the Code. Here an overview of the three principal regulations and the corresponding maps are presented: Frontages and Building Types, Street Setbacks, and Building Heights. There are just six land use designations. The color coded organization of the document is very understandable. The chapter on site development explains requirements for such critical features as street access, parking, signs, and servicing. The final chapter is about city administration of the code, including provisions for alternative compliance.
Skeptics of Formed Base Codes frequently express concern about density and traffic that could result. The simplest answer to this question is that without the FBC there is a greater risk that the street and surrounding structures would not be integrated into the total environment. The objective is to urbanize the regulated properties into a cohesive whole. FBC should prevent the isolated oversized structure from happening. Developers will be required to include features at the streets to provide for pedestrian safety and landscaped sidewalks.
 All indications are FBC will be a friendly alien in Virginia Beach. At the regular Planning Commission meeting on December 14, 2011 the current draft of the Form Based will be officially received and commented upon. The draft has been prepared by Urban Design Associates, Code Studio, and Landmark Design Group.
All indications are FBC will be a friendly alien in Virginia Beach. At the regular Planning Commission meeting on December 14, 2011 the current draft of the Form Based will be officially received and commented upon. The draft has been prepared by Urban Design Associates, Code Studio, and Landmark Design Group.
Tags: Code Studio, Formed Base Code, Land Use Ordinances, Landmark Design Group, mixed-use, Oceanfront, Planning Commission, Resort Area Strategic Action Plan, Spikowski Planning Associates, Urban Design Associates, virginia beach
Planning Housing for the Homeless in Virginia Beach – a container house campus
posted on Saturday, November 19th, 2011 at 7:46 pmA recent report has been disseminated by the City of Virginia Beach, Department of Housing and Neighborhood Preservation, entitled Comparative Analysis of Homeless Facilities and Programs in Selected U.S. Cities and Counties. The study was written in response to citizen advocates for the homeless, that Virginia Beach is not doing enough for its homeless population. The report documents that Virginia Beach has less of a “problem” than the other resort cities studied. It also acknowledges that its Lighthouse Center “day service only” facility is slated to be relocated in the near future.
The homeless advocates in Virginia Beach have been meeting with city officials over the past two months to push for a new facility that will include a full spectrum of services (meals, case management, counseling, healthcare, training, etc.) and overnight shelter for the homeless in the same location. This “campus style” operations center should be located convenient to main transportation routes although there is not special requirement for a particular land use setting or proximity to the resort area.
The opportunity to convert existing building(s) to initiate the new facility is a financially attractive place to start. That is how Norfolk’s Union Mission landed its current location in the former Virginia Natural Gas property near Military Circle in 2009. (Earlier this month there was a ground breaking event for the new men’s shelter.) Finding the property for a new facility in Virginia Beach will be a controversial undertaking. There is currently $4.3 million budgeted for moving the Lighthouse Center.
I want to say that there is a facilities model that did not show up in the Virginia Beach Comparative Study report. I have named this idea the “campsite campus” model and compare it to the way temporary classroom buildings are set up when some of our public schools become overcrowded, until a capital improvement project is undertaken.
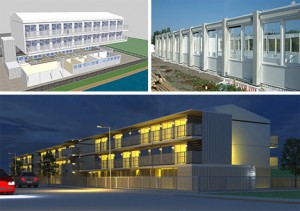 Adjacent to Virginia Beach are the ports of Hampton Roads and a significant shipping terminal industry with an abundance of shipping containers that can be converted into housing units for meeting homeless shelter needs in the near term. This is not a new idea but it would be new to Hampton Roads. It should be thoroughly investigated.
Adjacent to Virginia Beach are the ports of Hampton Roads and a significant shipping terminal industry with an abundance of shipping containers that can be converted into housing units for meeting homeless shelter needs in the near term. This is not a new idea but it would be new to Hampton Roads. It should be thoroughly investigated.
Shown here is a Dutch Salvation Army facility. The ground floor of the building is made of traditional materials and is used for office and social space; the second and third floors are made of shipping containers and are used as individual housing units for tenants.
In Danish, the term “skaeve huse” means something like “special houses for special people.” This project, shown on the right was built in 2006. It provides housing for people who are unable to procure traditional housing due to mental illness and other special needs.
Roger Chesney reported in his Virginian Pilot column last week that the Virginia Beach Department of Housing and Neighborhood Preservation will need 18 months to open a new facility. That sounds very reasonable to me although it would certainly help accelerate the process if there was an opportunity to use campsite style shelters.
Tags: campus, container, homeless, location, model, Norfolk, shelter, shipping, virginia beach, yurts
Church Point Historical Manor
posted on Friday, April 9th, 2010 at 2:15 pmVIRGINIA BEACH, VA
The alterations and additions to this historical farmhouse transformed it into a bed and breakfast inn with ten guest rooms, several out buildings and a premier restaurant. GMF+ designed this project in 1994. Upon its completion Virginia Beach City Planning recognized it with an award for outstanding historical redevelopment. In 2008 it was featured on the cover of a publication of the 50 Most Historically Significant Houses and Structures in Virginia Beach.
Tags: bed and breakfast, historical, remodel, virginia beach


